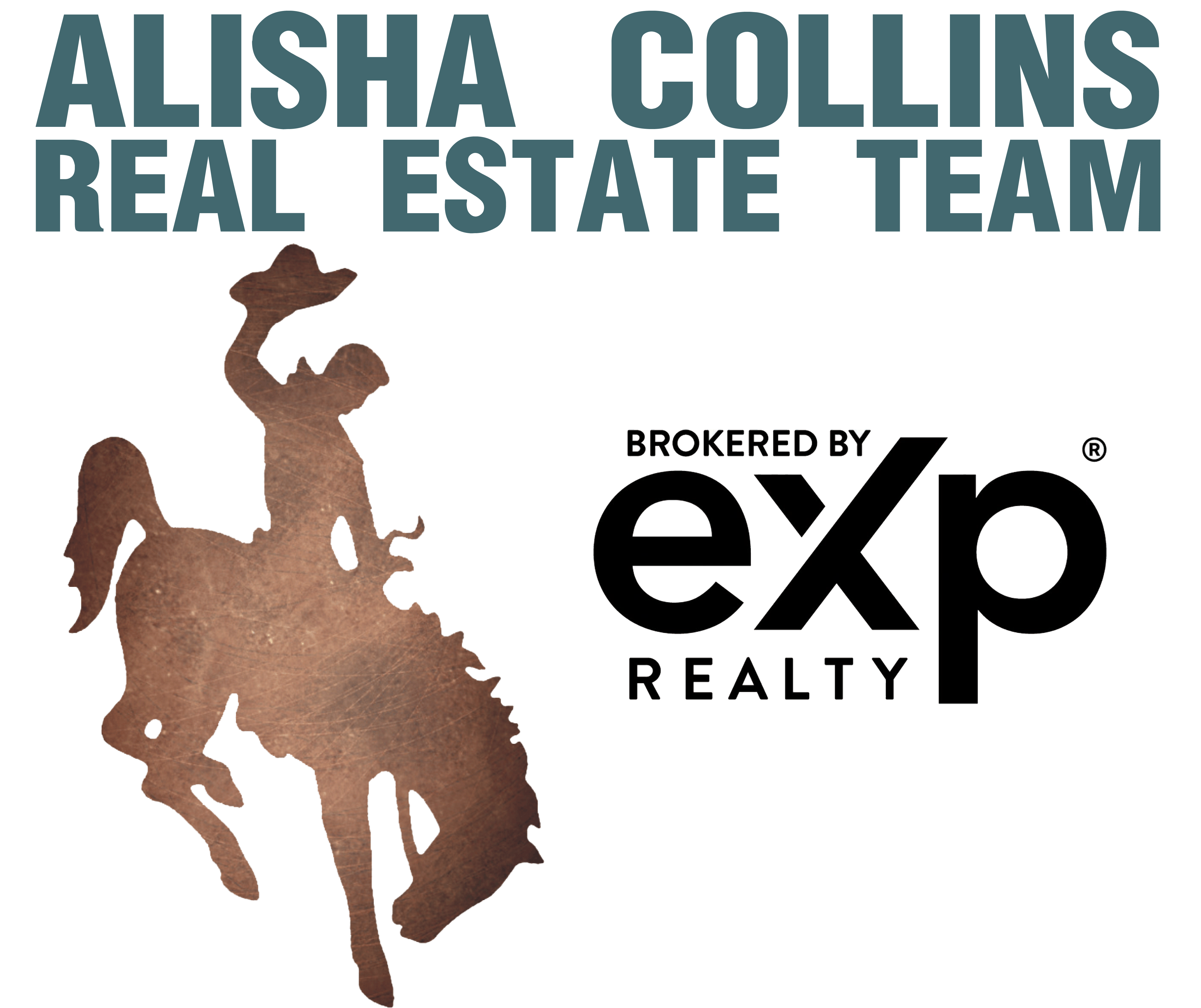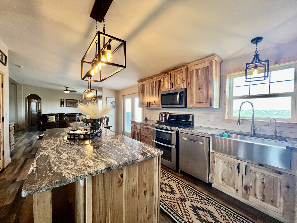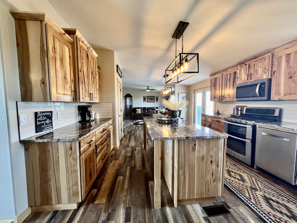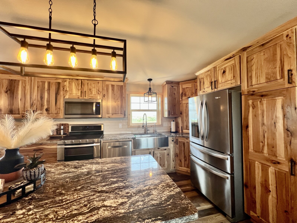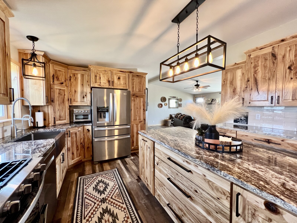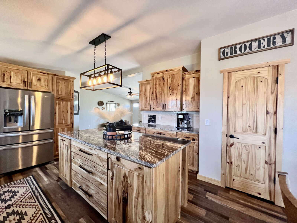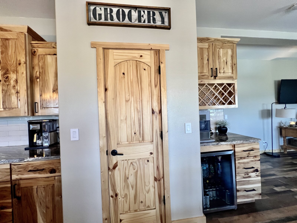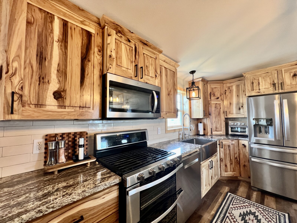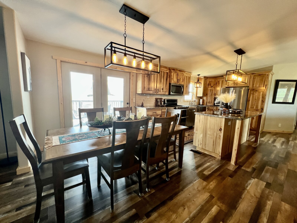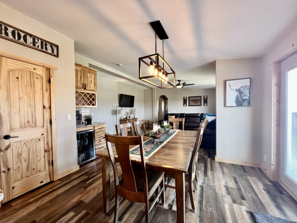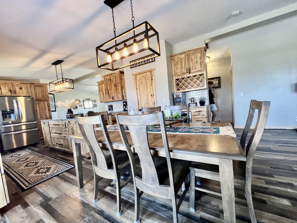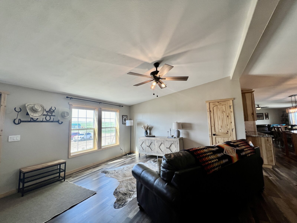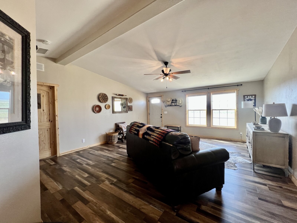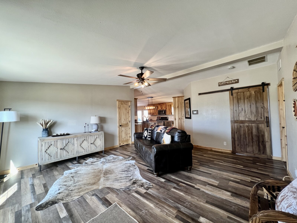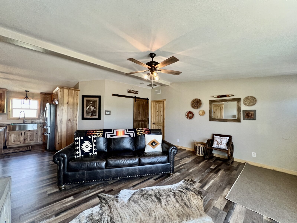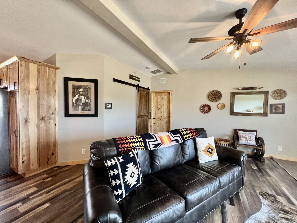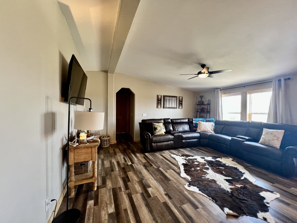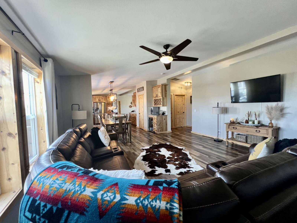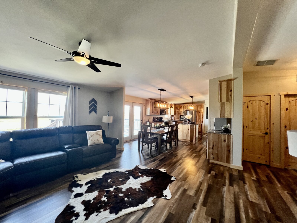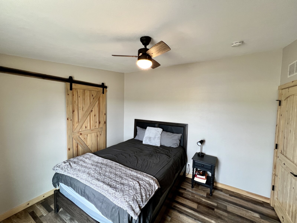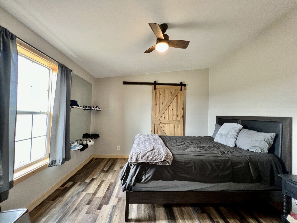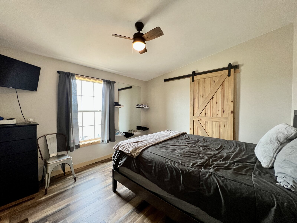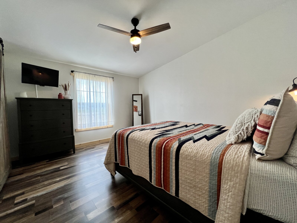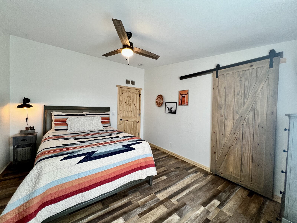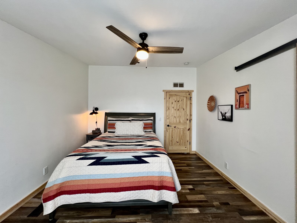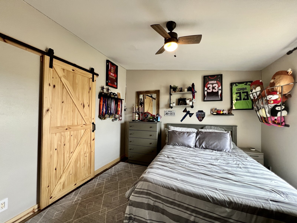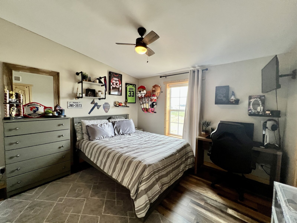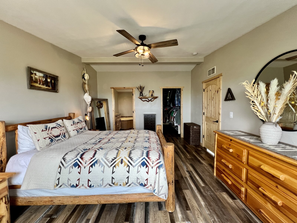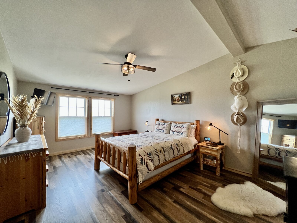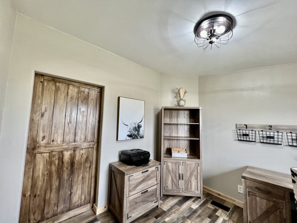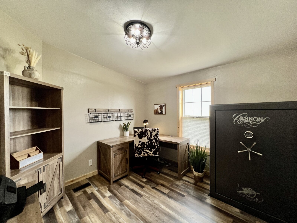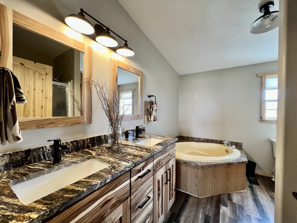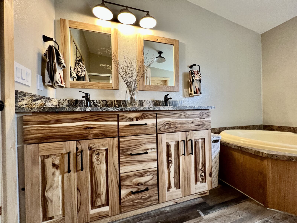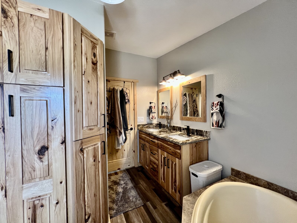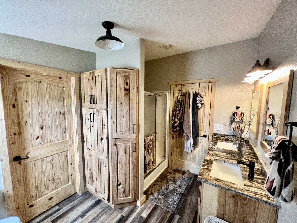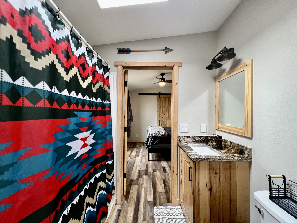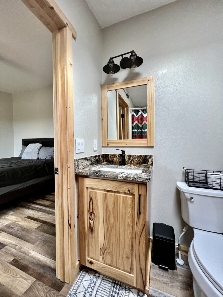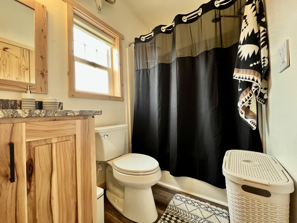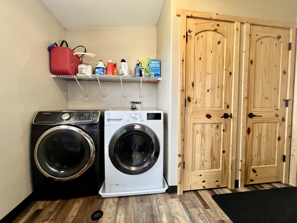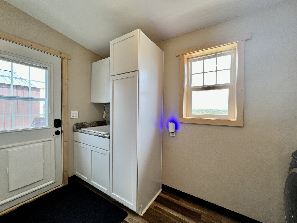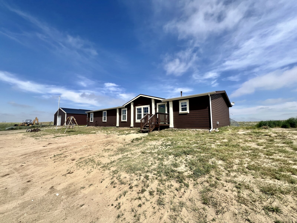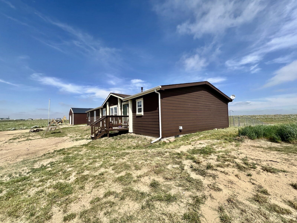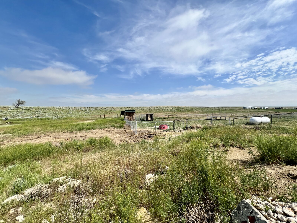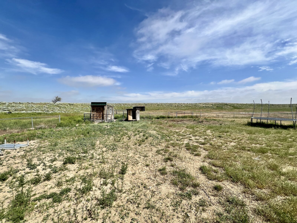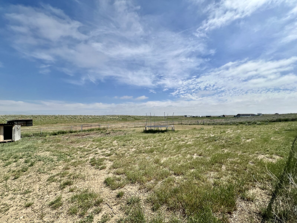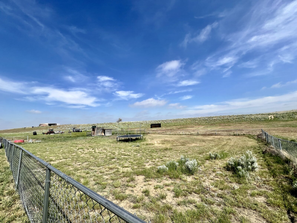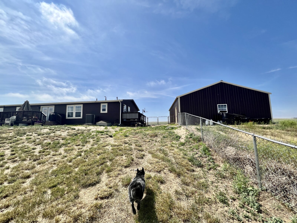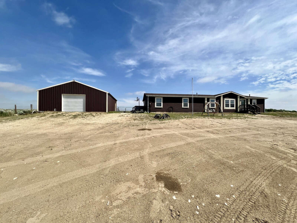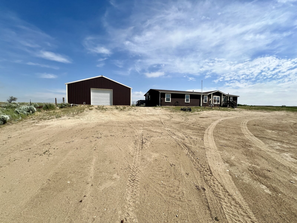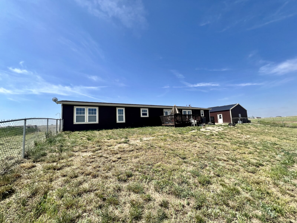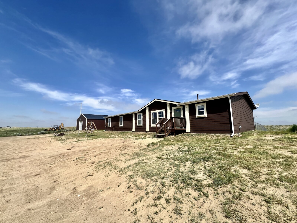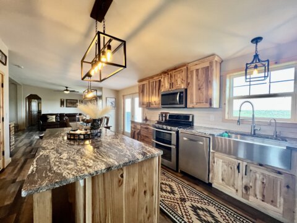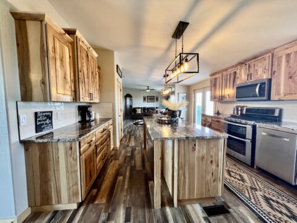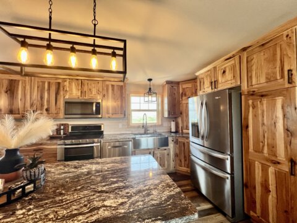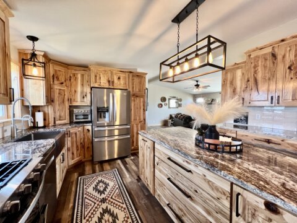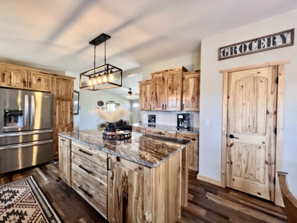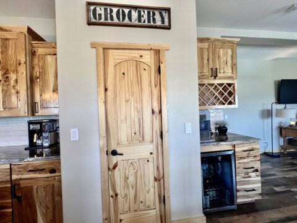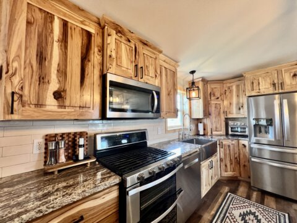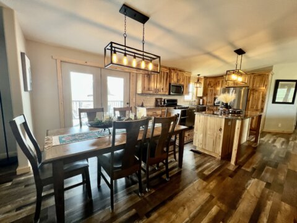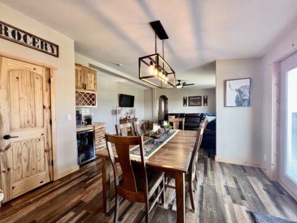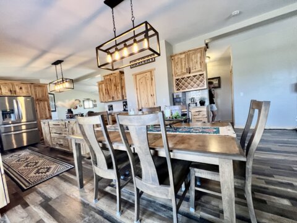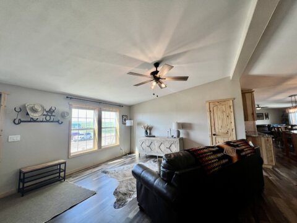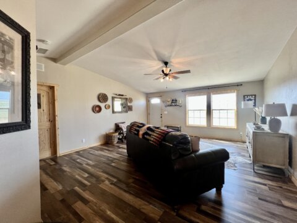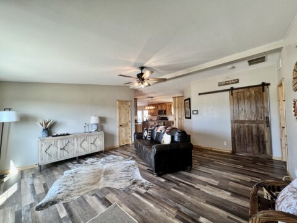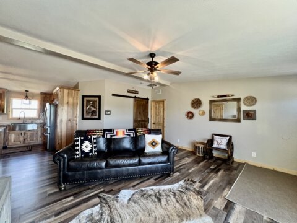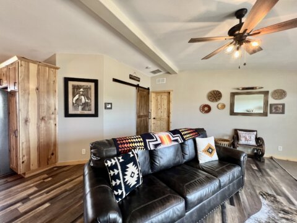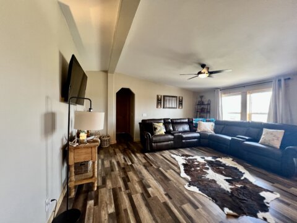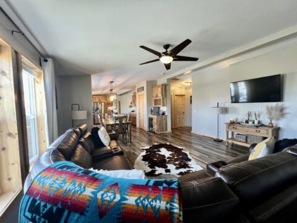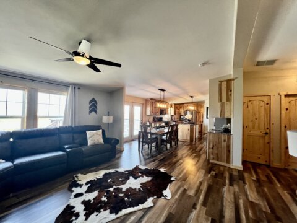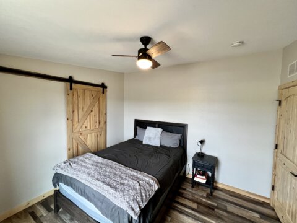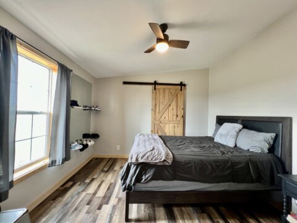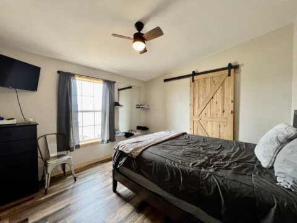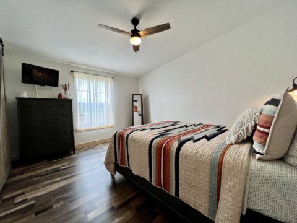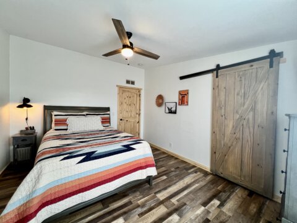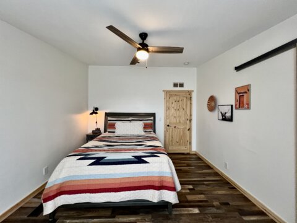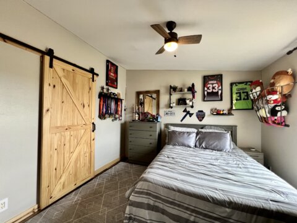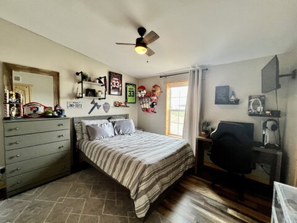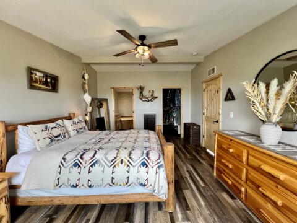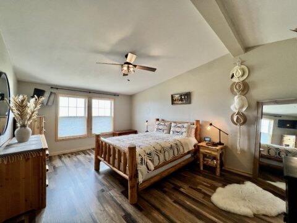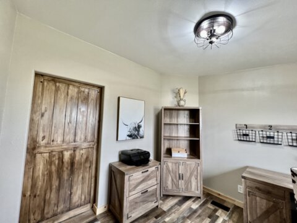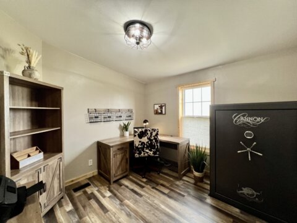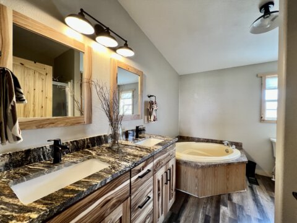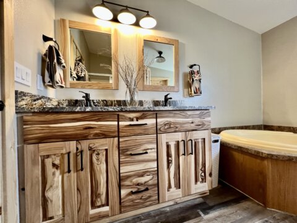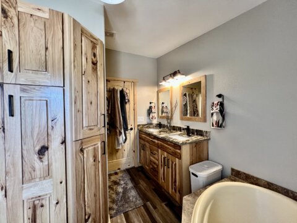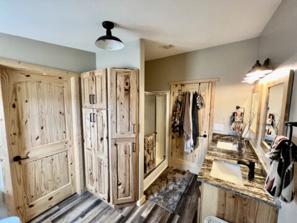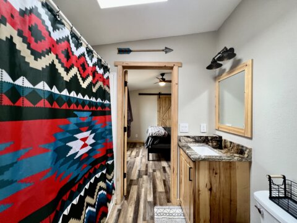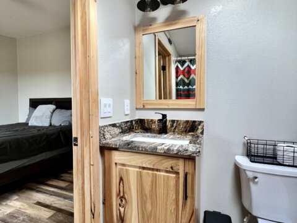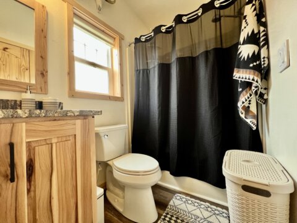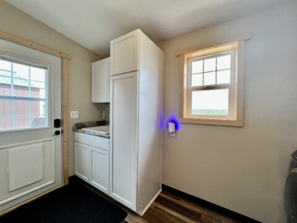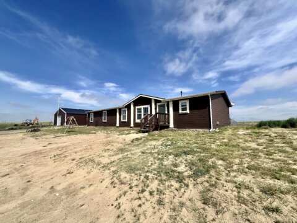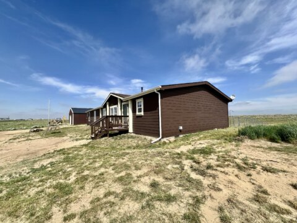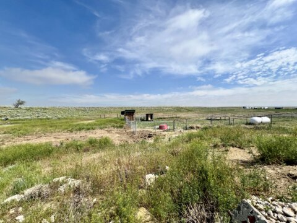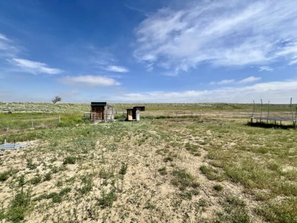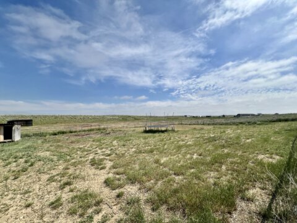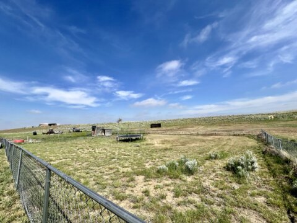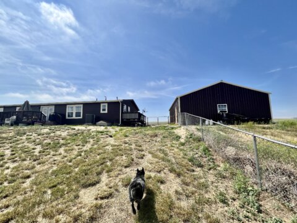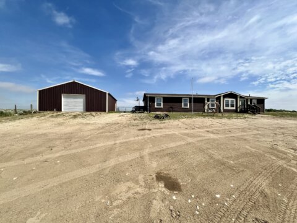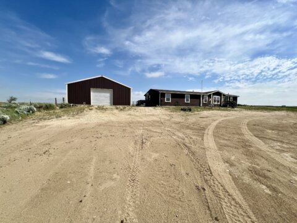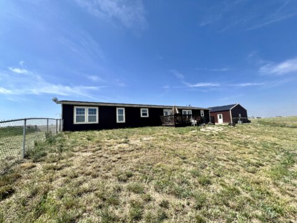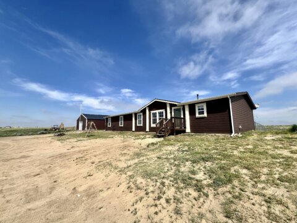10652 E Chameleon Street Evansville WY 82636
5 Bed 3 Bath 2400 Square Foot Home on 19.80 Acres
Welcome to your dream rural retreat on almost 20 acres! The kitchen alone is a chef’s paradise with its Hickory cabinets, granite countertops, and thoughtful design features like tall uppers for extra storage, soft-close drawers and pull-out shelves. And who wouldn’t love a dedicated coffee bar area and wine fridge? With multiple living spaces and five bedrooms, there’s plenty of room for both relaxation and productivity. And the luxury vinyl plank flooring is not only stylish but also easy to maintain, which is perfect for a country home. And let’s not forget about the 30 x 40 shop! Having that much space for storage or projects is fantastic. This property is the perfect blend of modern comfort and rural charm. It’s definitely a place where one could find both tranquility and inspiration.
When horses and luxury come together, you have the best rural property ever. Hi, I’m Alisha Collins with the Alisha Collins Real Estate team, and today we’re at our newest listing at 10652 Chameleon in Evansville. This home has 20 acres, an amazing house. I seriously cannot wait to show it to you. A detached 30 by 40 shop, so nice, and all the room to roam you could ever want. Let’s go look around. Again, this is 20 acres. You could have a couple pastures and rotate your horses through them or whatever animal you might have. This home has a well and of course septic because we are out in the country and believe it or not, you’re less than nine miles from a Walmart. So you feel like you are way out in the country, but you are close to town. Oh my gosh, look at the inside of this home. This floor plan is my very favorite of all modulars. This home has five bedrooms, three bathrooms, and you’re going to love the updates. This might be my favorite rural home ever. They say the kitchen is the heart of the home and in this house, it’s so true. This kitchen obviously is hickory, it’s stunning. This woman thought of everything when she designed this, so my very favorite thing probably is this KitchenAid stand that the whole shelf comes up, let me show you. How cool is that, and it’s already plugged in. You can use it right here. The number one thing in kitchen design right now are lots and lots of drawers, and this kitchen has a ton of them and they’re big drawers. There’s also a pullout pantry, stainless steel appliances including the bath stove that you all tell me you want. I love all of the black accents, like the big drawer poles and all of the lighting. You can have bar seating here. Now let me show you the rest of the house. Those of you that are familiar with this floor plan, you know that typically there’s an owner’s retreat off of the master bedroom. People don’t really know what to do with it, and so this person actually split it off. It could be used as another bedroom as the second bedroom right off of the master. Right now it’s being used as an office and has this awesome barn door. This primary suite is amazing and huge, and of course the accents from the rest of the house carry into here. The primary suite has a huge walk-in closet and check out this bathroom. This primary bathroom has lots and lots of storage. There’s storage under the double sinks, and there’s a whole wall of storage right here. The other three bedrooms are on the other side of the house. This would be the perfect cocktail or wine area. Lots of wine bottles would fit here. You have a wine fridge, you could use it as a beverage fridge. The kitchen goes right into the dining room, so if you’re cooking, you can also talk to your guests and then right into the second living room. So the first one was the one I showed you when we walked in. Off of this, there are two bedrooms this way with a Jack and Jill bathroom and another bedroom and bathroom over here. And as I’ve walked you through this house, I’m sure you’ve noticed the continuous luxury vinyl planking flooring that goes through the whole thing. The pine doors, the pine trim, even some barn door accents where it’s harder to have a door. This is another favorite feature of this floor plan for me. Bedroom, nice bathroom. The cabinet matches the kitchen and into another bedroom, and of course another slider door in this one too. Now you can see that the updates carry through this fifth bedroom, which is massive in size, and it’s right next to the updated bathroom. This property is ready for you to bring your horses. It’s fenced and of course it has a lean to, so you also could bring your goats. These goats are very happy here as you can see. We would love to show you this property. It will not last long, it is so beautiful. Remember, we want you and your horses and your goats too to love where they live. See you soon. I need that clip.
