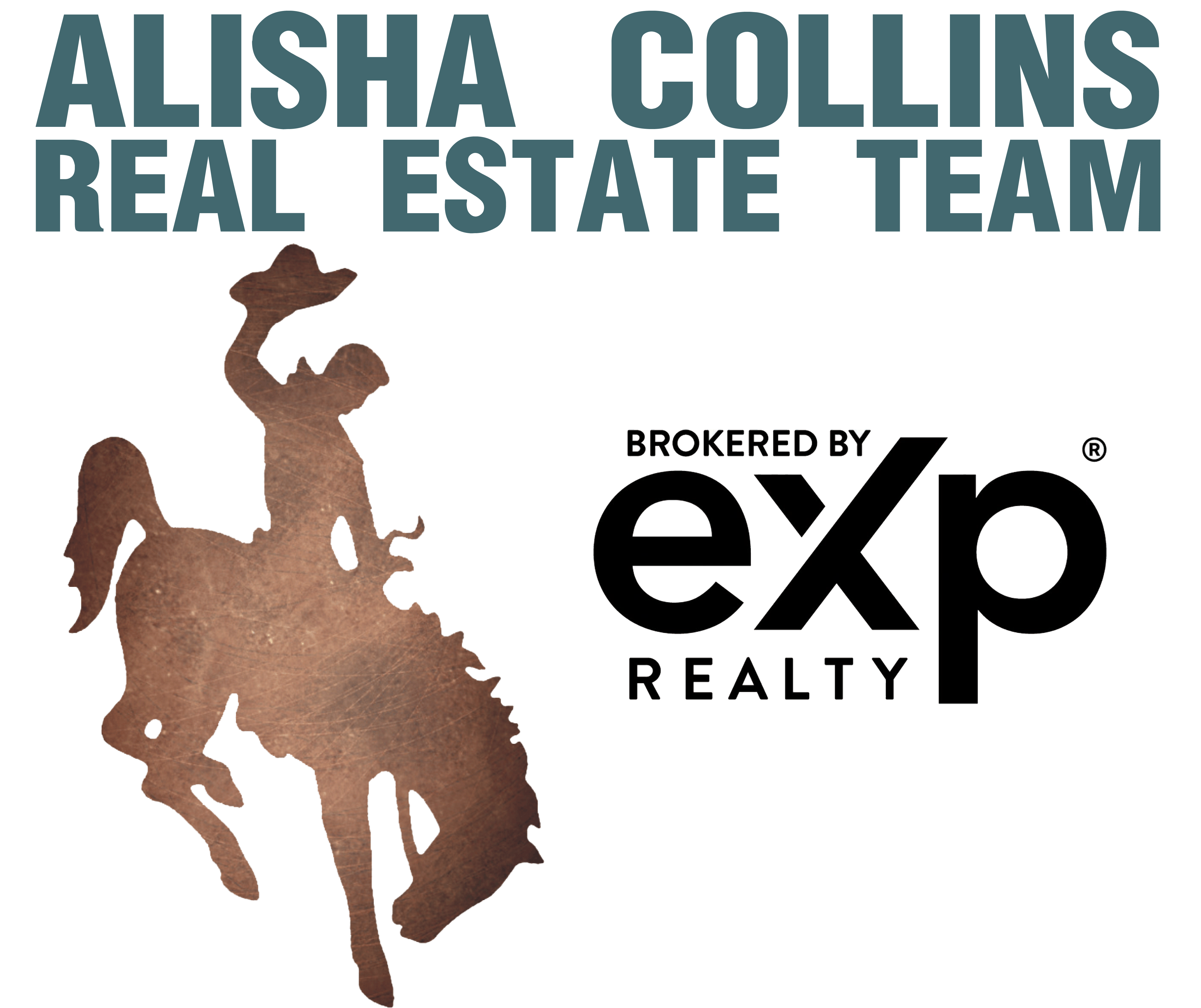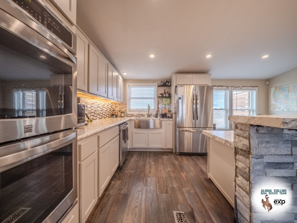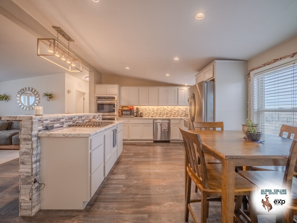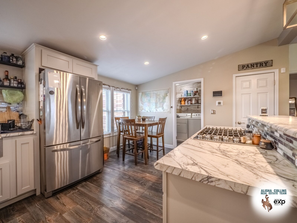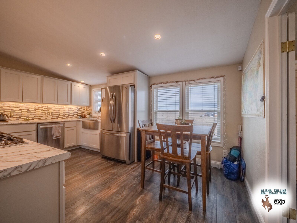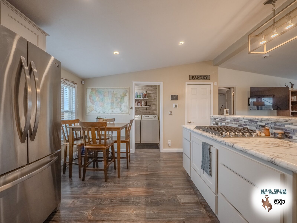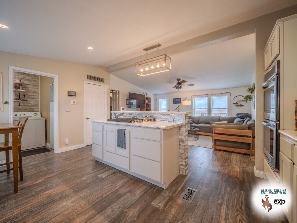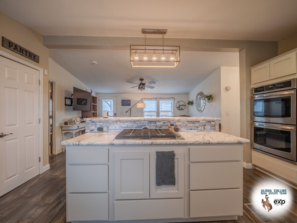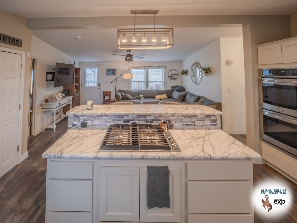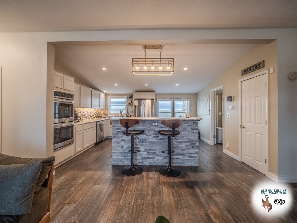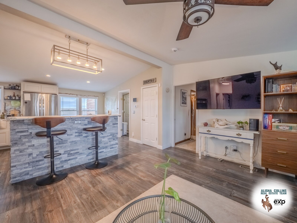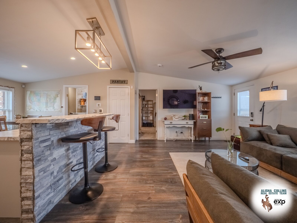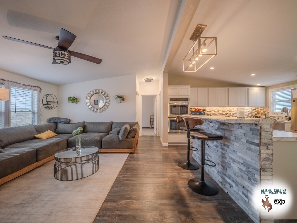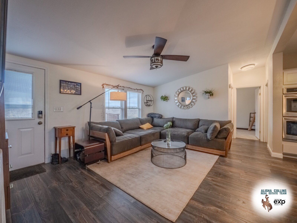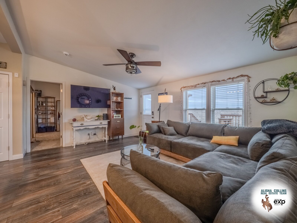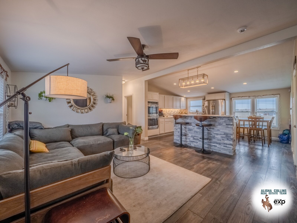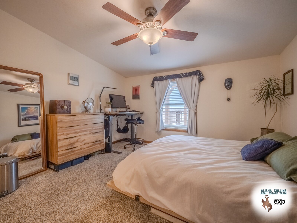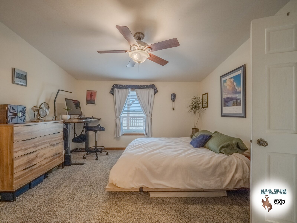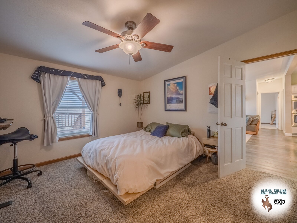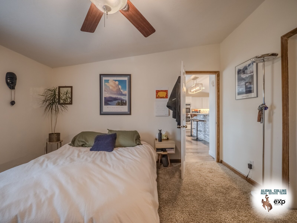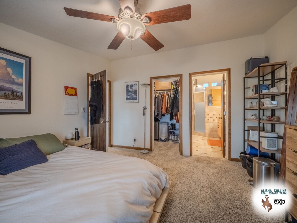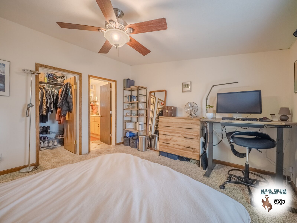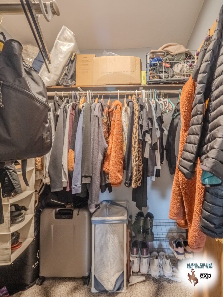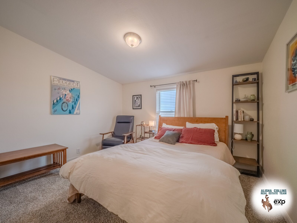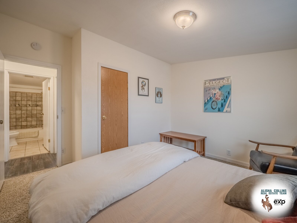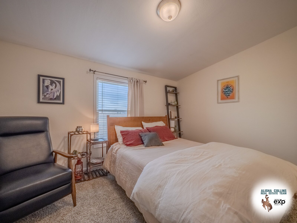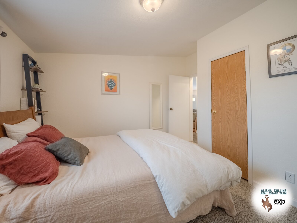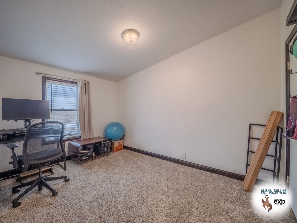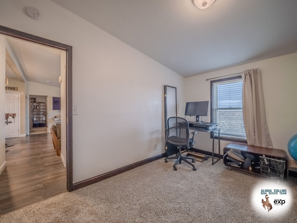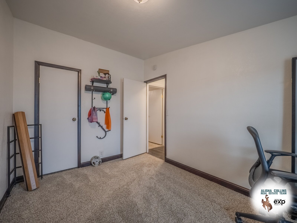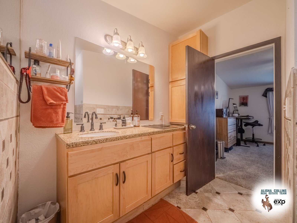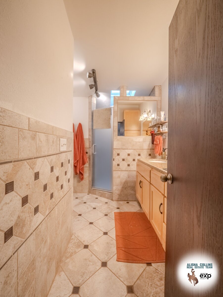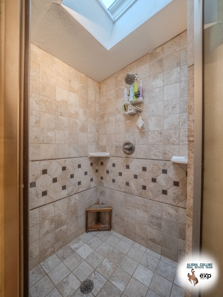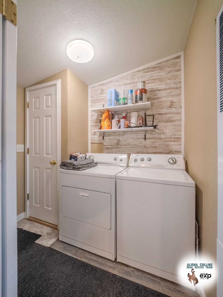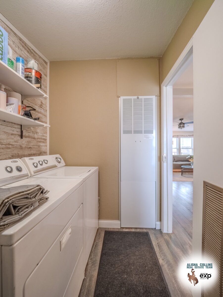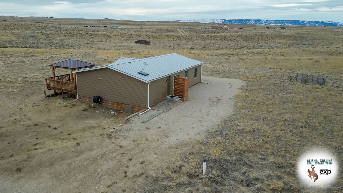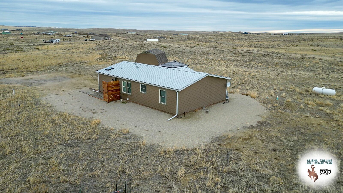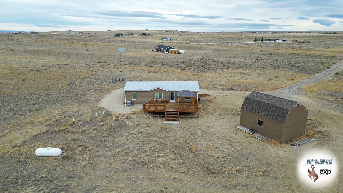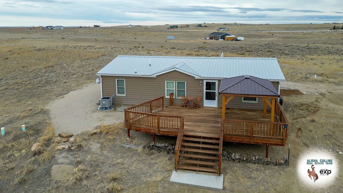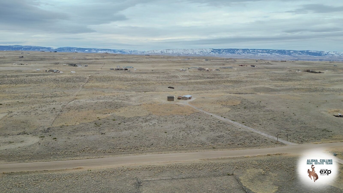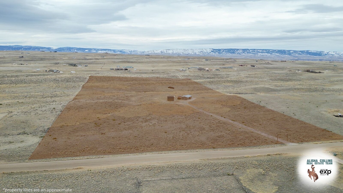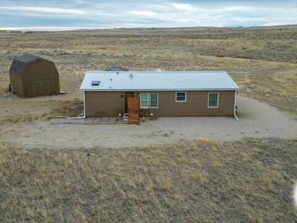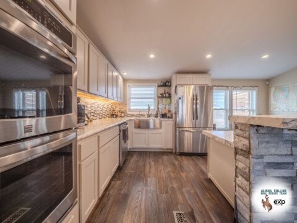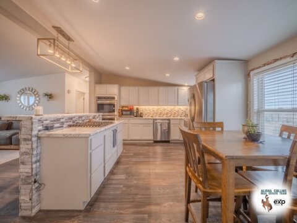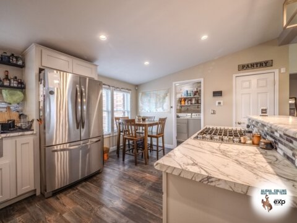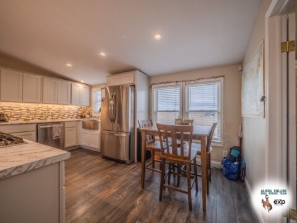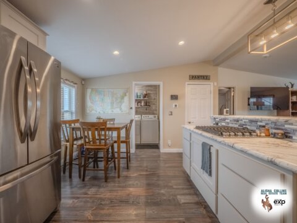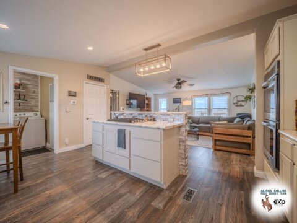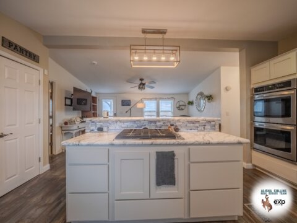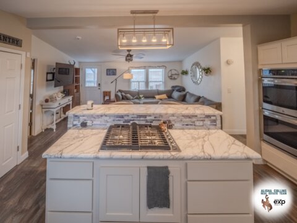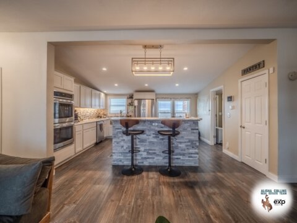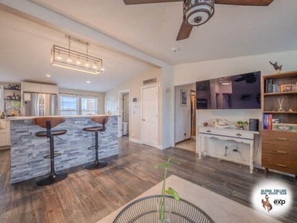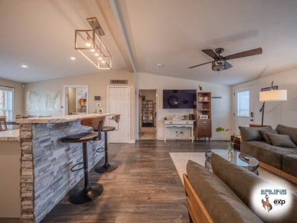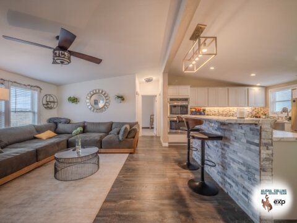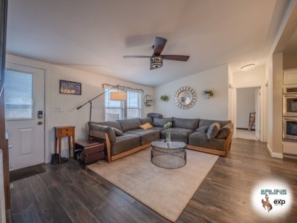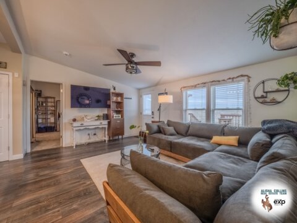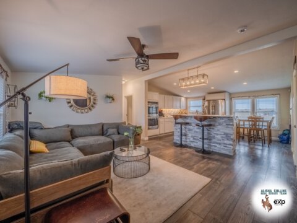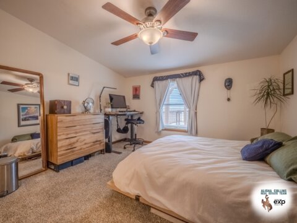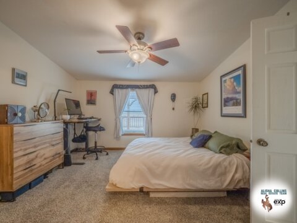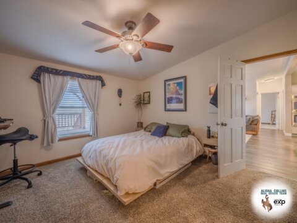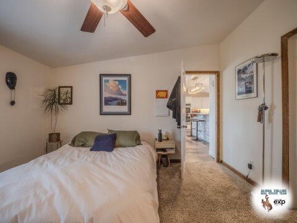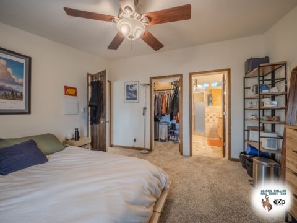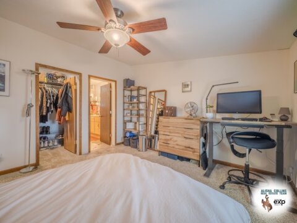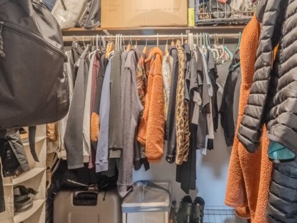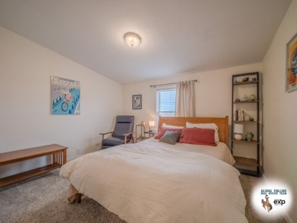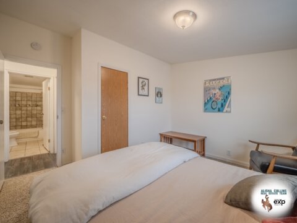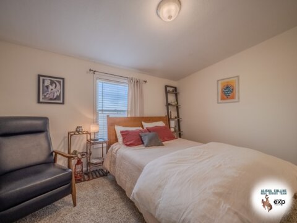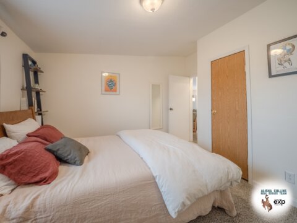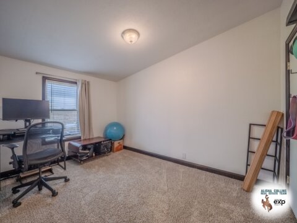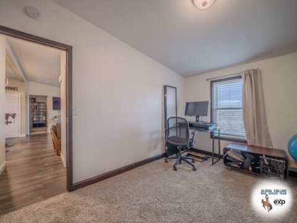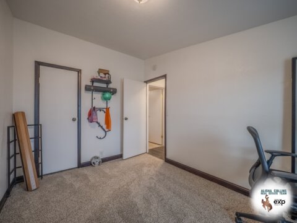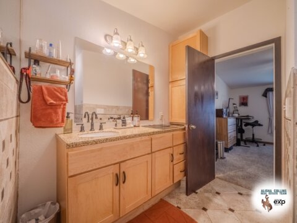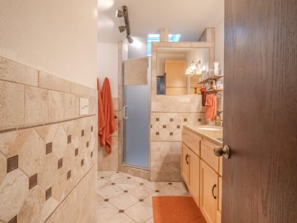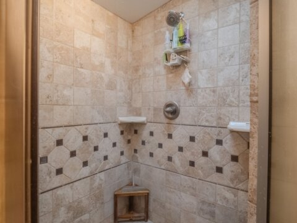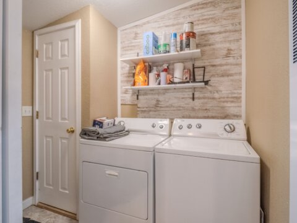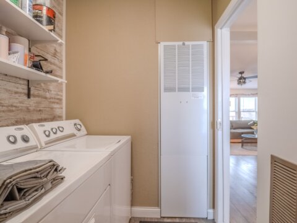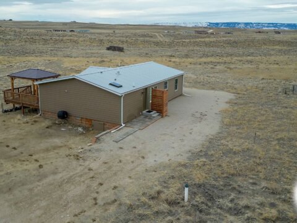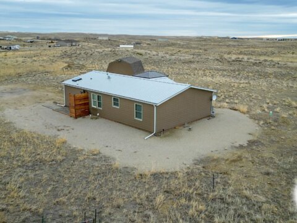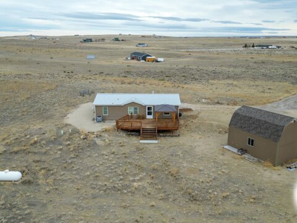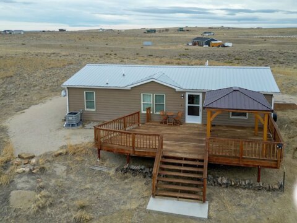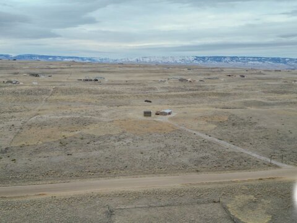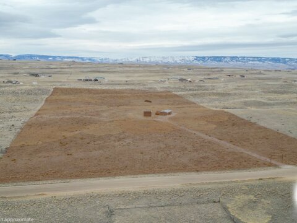10655 Central Park Ave Evansville WY 82636
3 Bed 1.75 Bath 1188 Sqft Home on 19.94 Acres
Home on the Range in Evansville, Wyoming! Bring your horses and embrace wide open living on nearly 20 acres of beautiful Wyoming land. This fully remodeled 3-bedroom, 2-bath home offers over 1,200 sq. ft. of thoughtfully updated space—ready for you to move right in and enjoy. The entertainer’s kitchen is a true highlight, featuring a custom tile backsplash, stainless steel farmhouse sink, and stunning appliances. The open floor plan flows seamlessly into the living and dining areas, making it perfect for gatherings and everyday living. The master suite includes a beautifully tiled shower lit by a skylight for a touch of luxury. Step out onto the back deck and take in expansive views of your land and the mountains beyond—ideal for morning coffee or watching the sunset. Additional highlights include a durable metal roof, updated siding, and a massive powered shed with a loft for storage, hobbies, or a workshop. With sheetrock walls throughout and quality finishes, this home combines rustic charm with modern convenience. Don’t miss your chance to go country and create the lifestyle you’ve been dreaming of!
Would you like your perfect piece of home on the range? Hi, I’m Alicia Collins with the Alicia Collins Real Estate Team. And this is Leroy, this is his very first video. He is a 10-year-old gelding and I’m super excited to have him. Today we’re at our newest listing at 10655 Central Park Avenue in Evansville, Wyoming. This property is almost 20 acres of Wyoming land and an amazing house to go with it. Now, one of my favorite things about this property besides the remodeled home is that this house sits off of the road. Let’s go look around. Now, this is what we call an entertainer’s kitchen. Whether it’s Sunday brunch, holiday baking, or just dinner with friends, this space was designed to bring people together. You’ve got beautiful custom tile, a stainless steel farm sink, and upgraded high quality appliances that are beautiful. We have the double oven, the gas stove top, and of course, the french door refrigerator and the dishwasher in the perfect spot by the sink. The open floor plan connects the kitchen to the living room and the dining area, so you’ll never miss a conversation or the game on TV while you are refilling drinks or checking the ovens. The master suite is truly a retreat, featuring a huge tiled shower that’s bathed in natural light, thanks to the skylight. There’s also double sinks and this bathroom is massive. It’s the little luxuries that make everyday living feel just a little more special. On the other side of the home, there are two additional bedrooms and a bathroom with tile floor and tiled bathtubs around. The luxury vinyl planking goes throughout the main living areas, and there’s carpet in the bedroom. On top of a stylish interior, you’ve got function to metal roof, nice siding, and an enormous powered shed with a loft. This loft has the ability to be turned into a one-car garage, if that works for you. Can you imagine morning coffee or barbecues with friends on this deck, enjoying Casper Mountain? We would love to show you this property. It’s not gonna last long. You bring your friends, bring your horses. Remember, we want you to love your life. See you soon.
