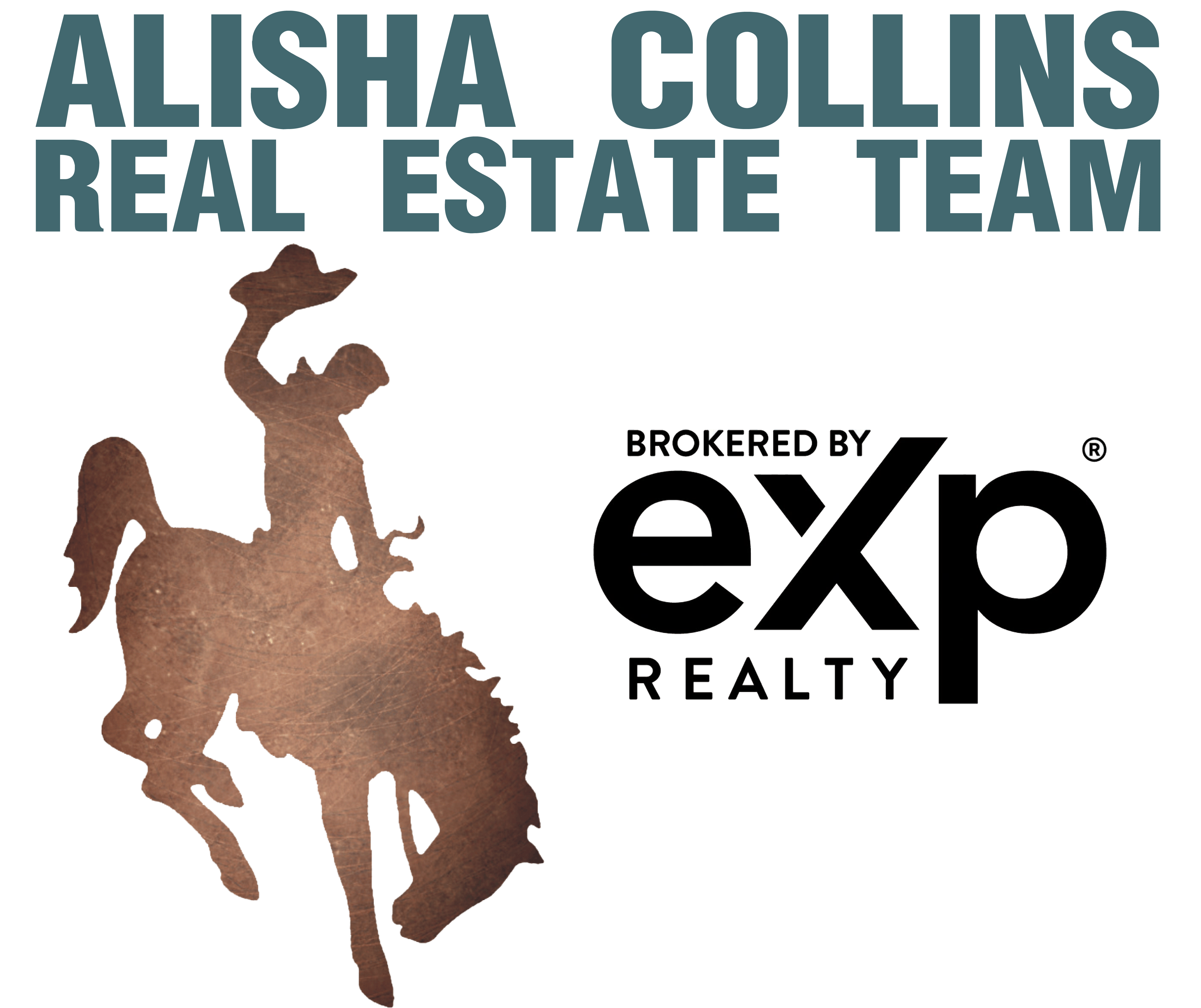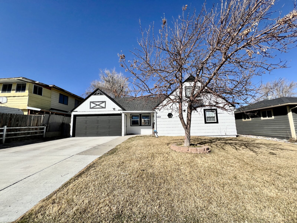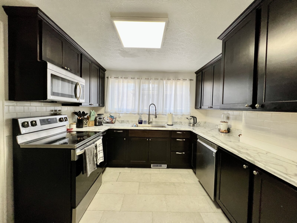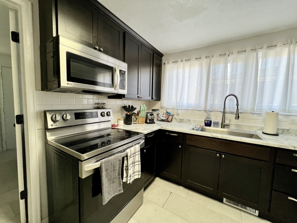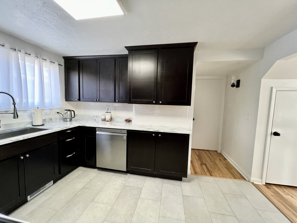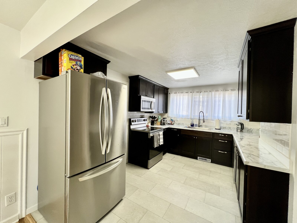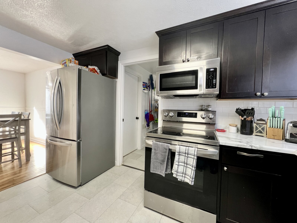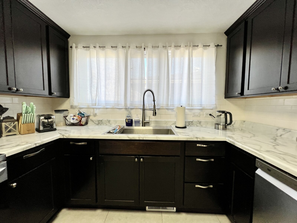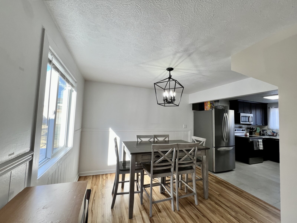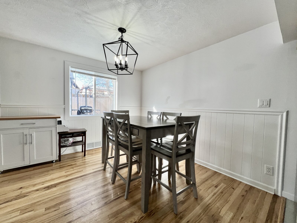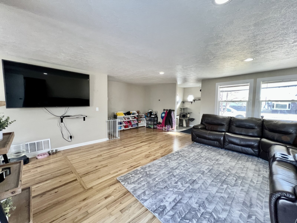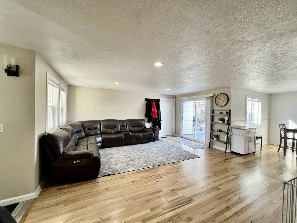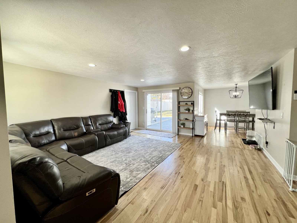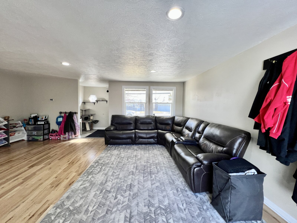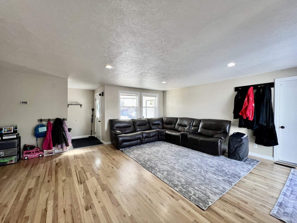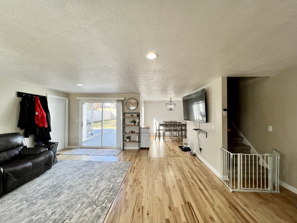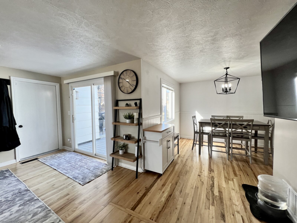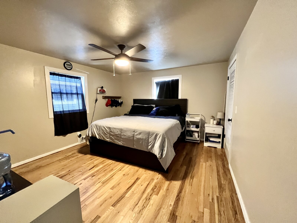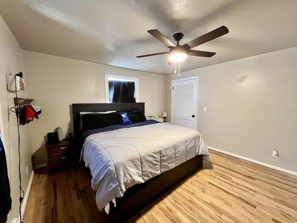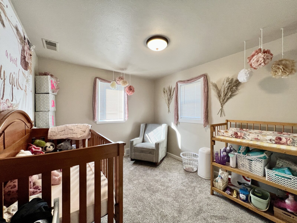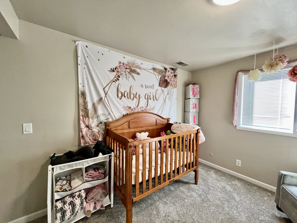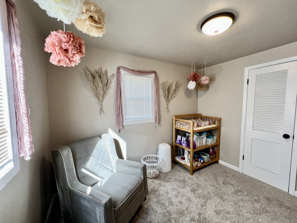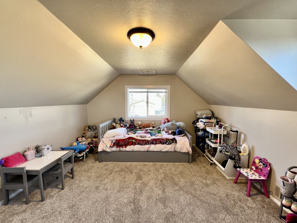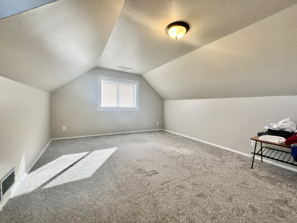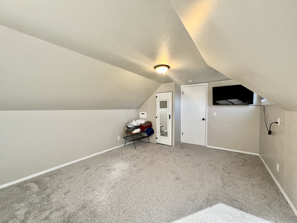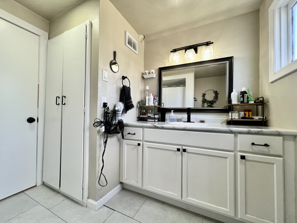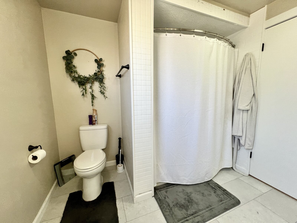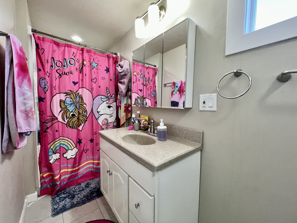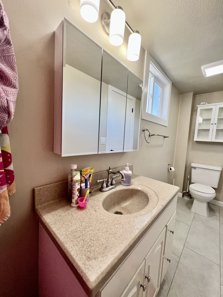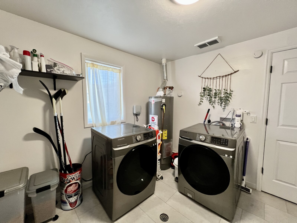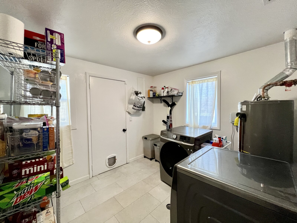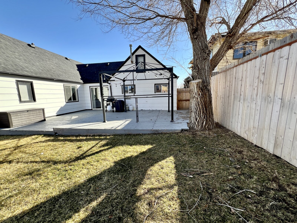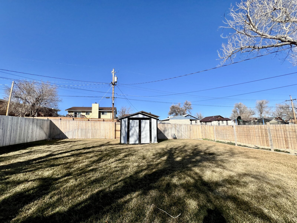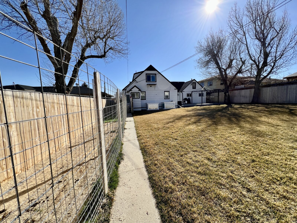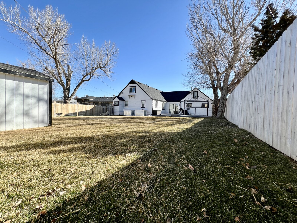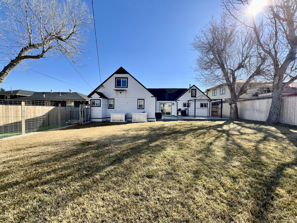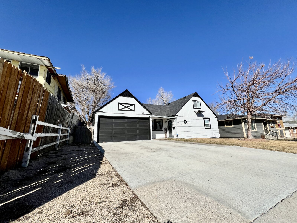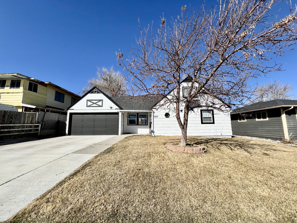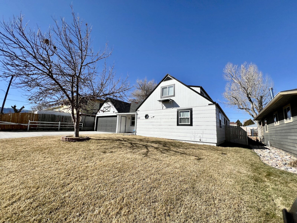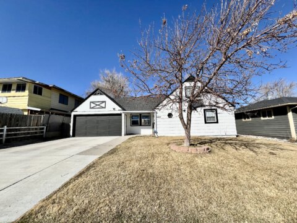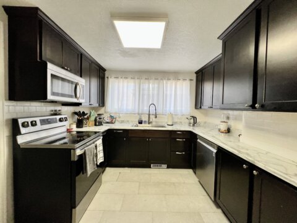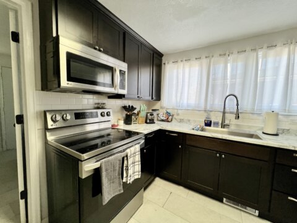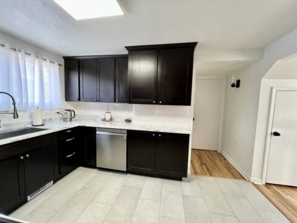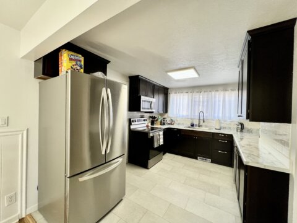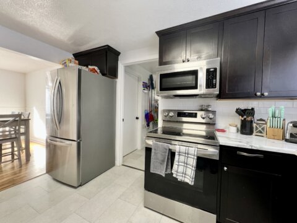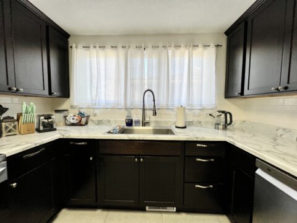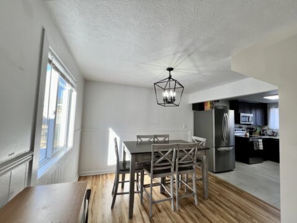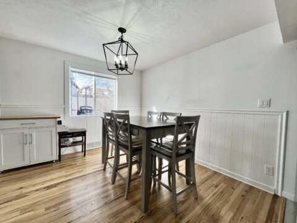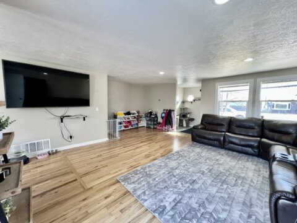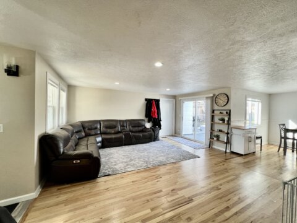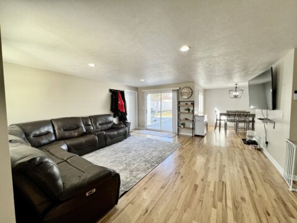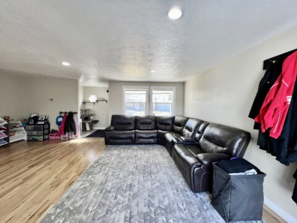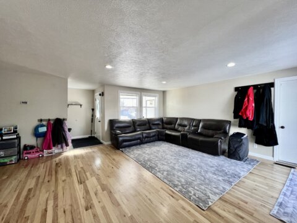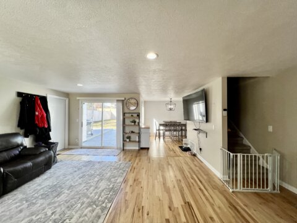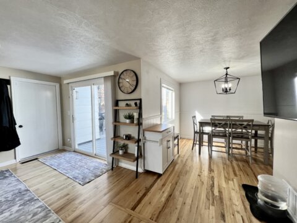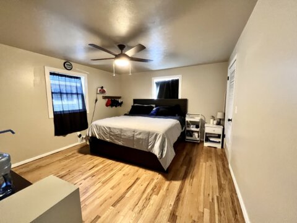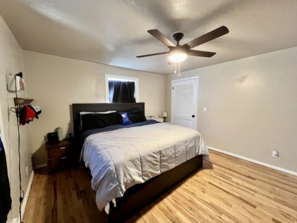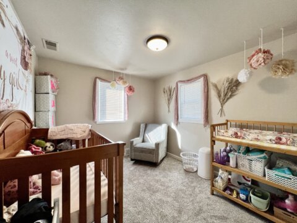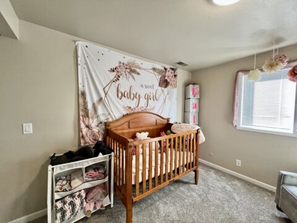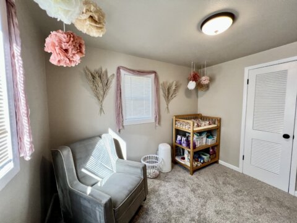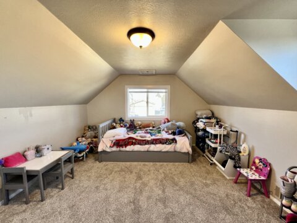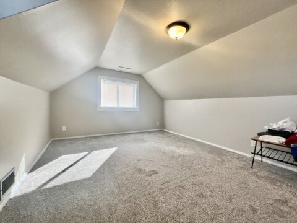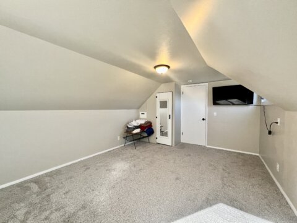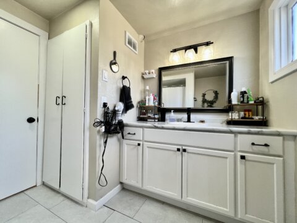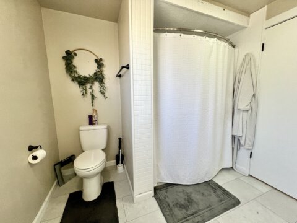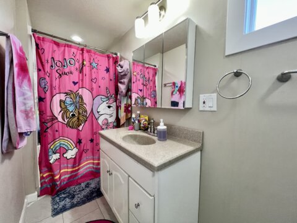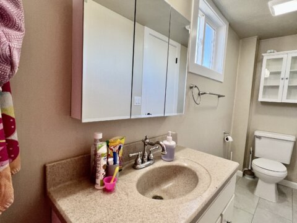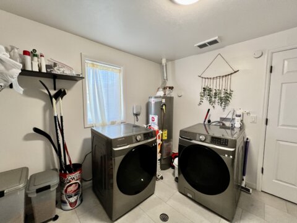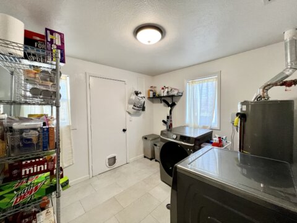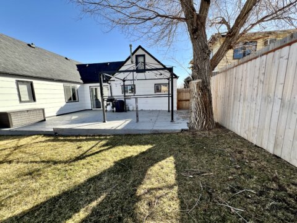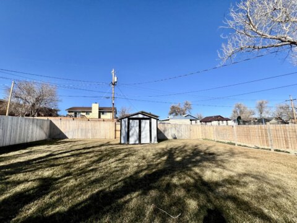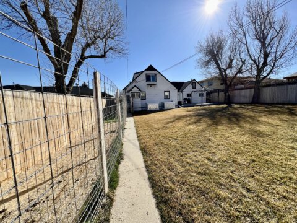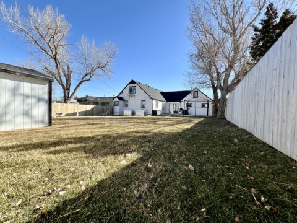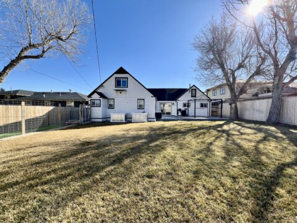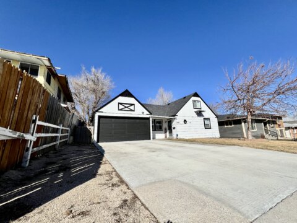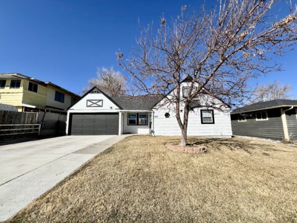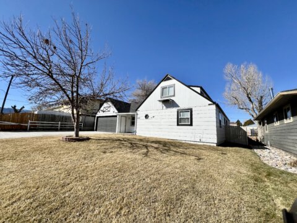1450 S Kenwood Street Casper WY 82601
4 Bed 2 Bath 2132 SqFt Home
Discover this completely remodeled, enchanting 2-story home, where traditional charm meets contemporary living. With 4 bedrooms, two on the main floor and two on the second story, and 2 beautifully remodeled bathrooms you will love the layout. The interior shines with polished hardwood floors and modern stainless-steel appliances in the kitchen.
The outdoor spaces are just as inviting, with both front and back yards fully landscaped and self-watering flower boxes. The backyard is enclosed by a privacy fence and features a spacious deck with a pergola for shaded relaxation, alongside a convenient dog run for pets. Additionally, a practical shed offers extra storage for garden tools and outdoor equipment. Indoor comfort is guaranteed year-round with central air, and the large main floor laundry room enhances the home’s convenience. Completing this perfect package is a 2-car attached oversized garage, providing ample storage and parking solutions. We would love to show you this home! Give Roise a call at 307.251.7320! One owner of this home is a licensed real estate agent in the state of Wyoming.
– Hi, I’m Alisha Collins.
– And I’m Lindsey Svejkovsky-Hardin. And we’re with the Alisha Collins Real Estate team. Welcome to our newest listing at 1450 South Kenwood.
– This home has four bedrooms, two bathrooms. You actually can have main floor living because the master and the laundry are on the same level. Let’s go show ’em around Lindsey.
– All right. Welcome inside this spacious semi-open floor plan where you can have large furniture and those hardwood floors flow right into the dining room.
– The reason I like this semi-open floor plan is because people cannot see the dishes in your sink in the kitchen. Now, I love how this dining room flows right into the kitchen. You have lots of space. People can sit around the dining room table while you are cooking in this great kitchen. A couple years ago, this kitchen was remodeled and resituated, so you have more space both on the counter and in the cabinets. There’s stainless steel appliances and you’re gonna love cooking here.
– [Lindsey] Additionally, on the main floor, there is a master bedroom and bathroom, a second bedroom, and a huge laundry room.
– Hey, come up upstairs. There’s two bedrooms and a bathroom. There’s lots of light that comes in this second story, and you’ll notice when you come up here, there is also newer windows, which is throughout the entire house. In the last two years, this is a new yard, the sprinkler, the grass, even the fence. This is an entertainer’s dream.
– Your animals are going to love this backyard too. They can be with you while you’re entertaining, or they can be in their dog run that is located right off the laundry room door.
– You’ve got to come see this property. There are so many upgrades and newer items that you don’t wanna miss this. Remember, we want you…
– To love where you live.
– See you soon.
