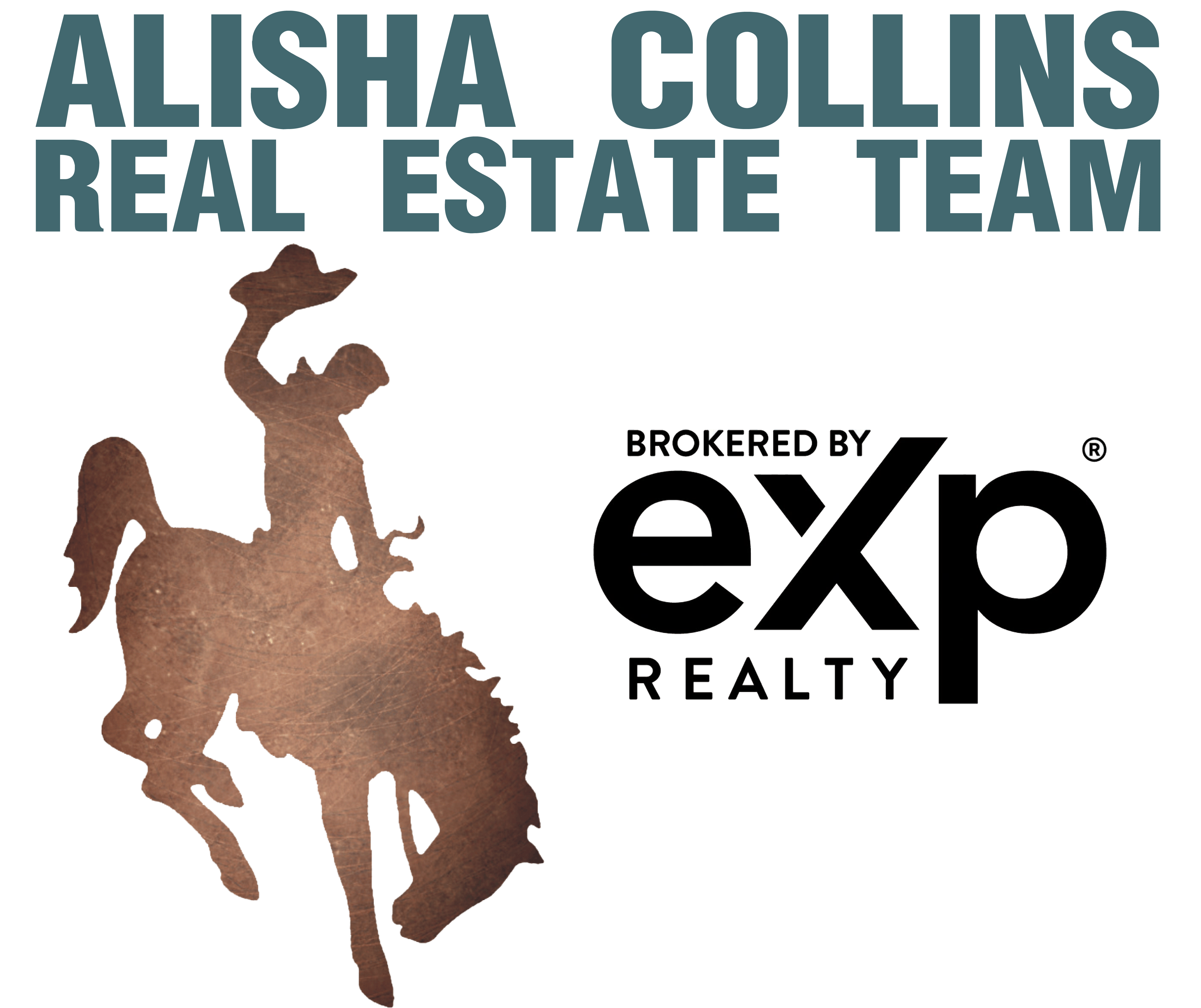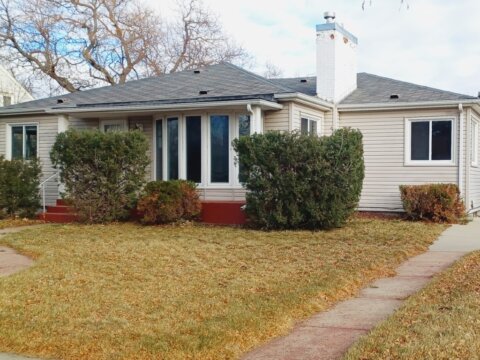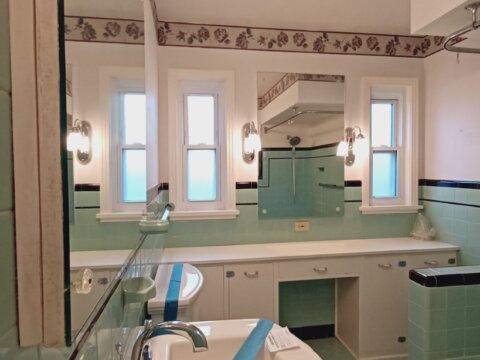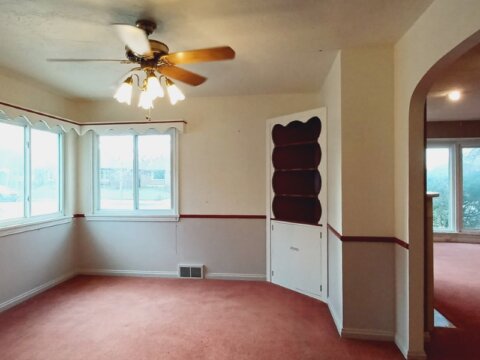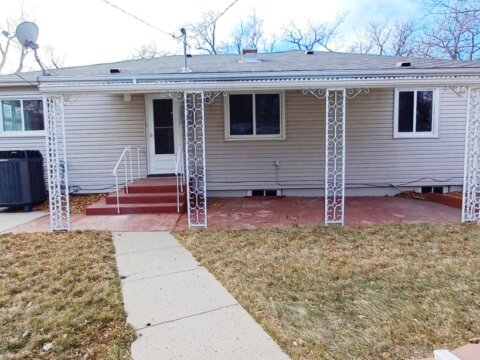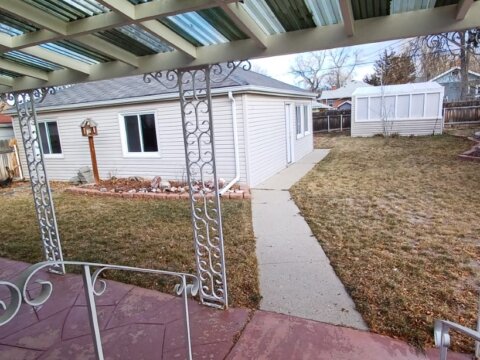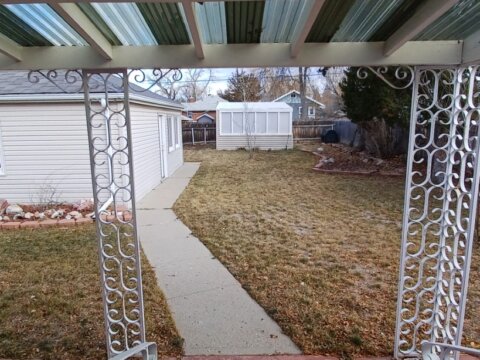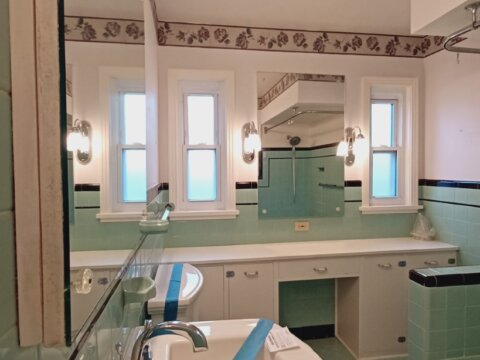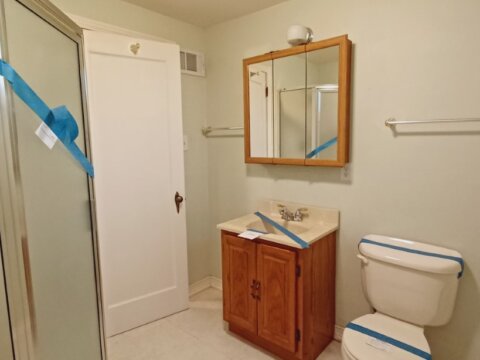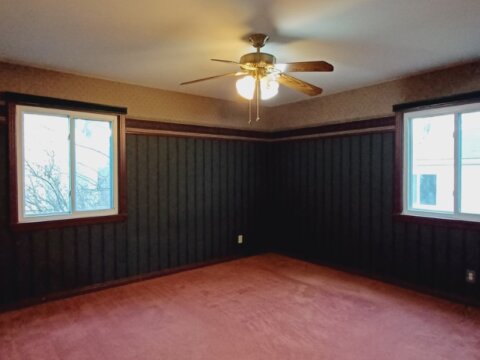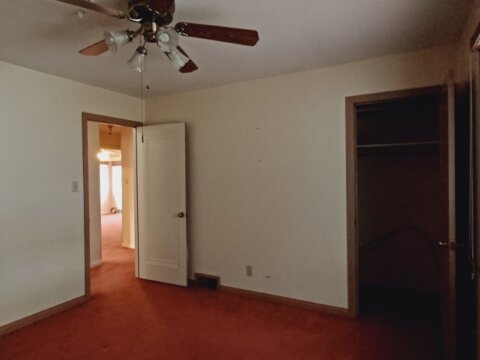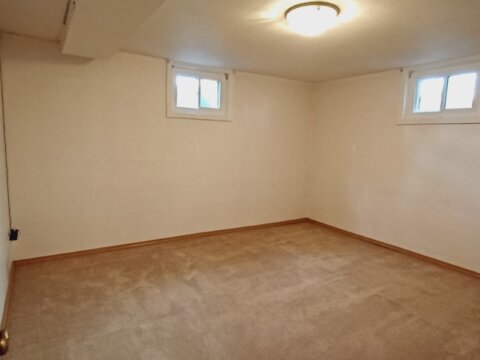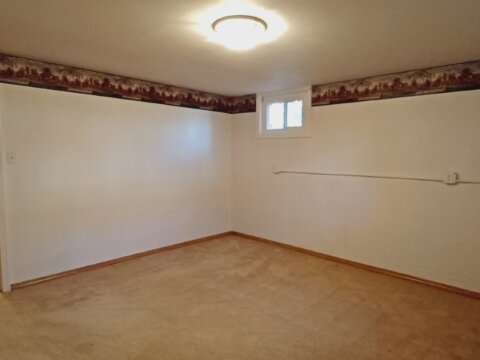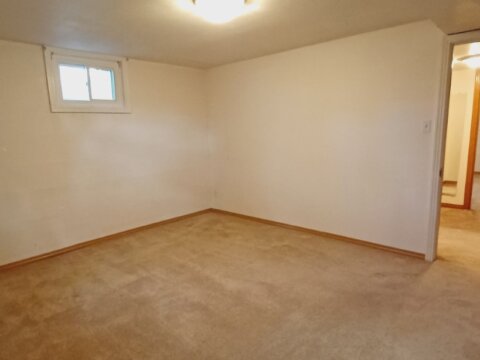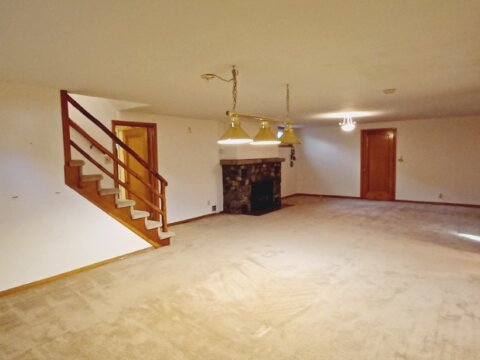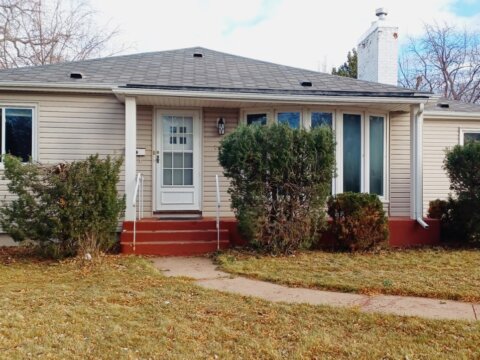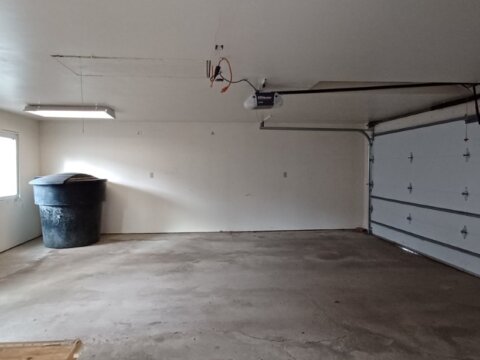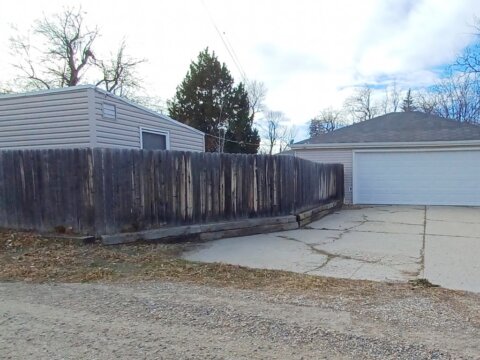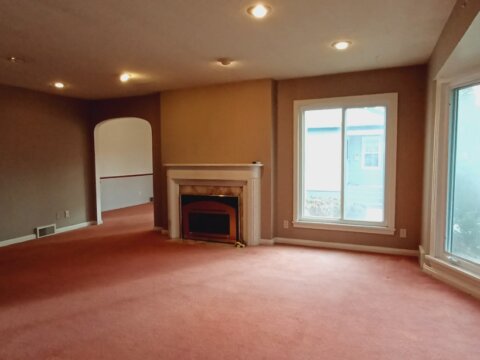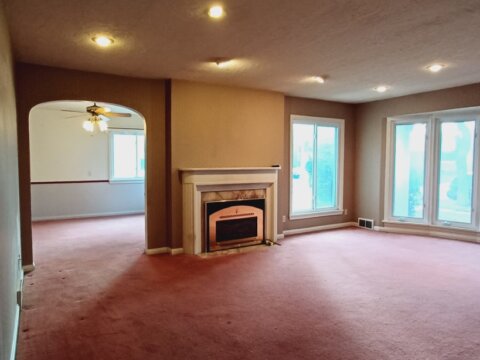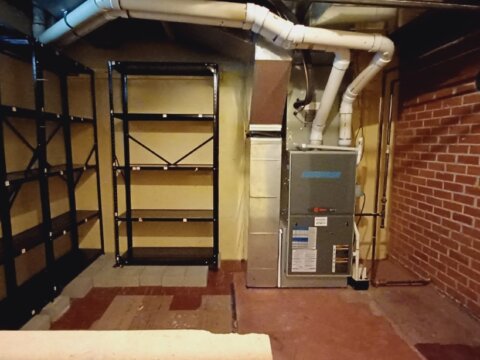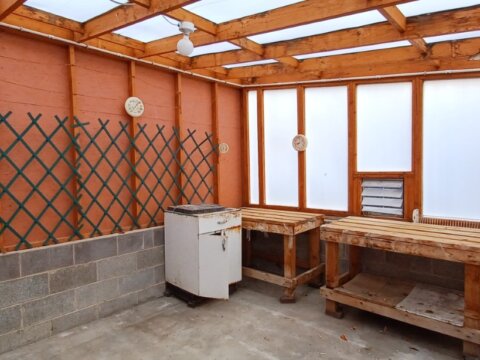1519 S Walnut Street Casper WY 82601
5 Bed 2 Bath 2814 SqFt Home
Charming ranch-style home features elegant mid-century modern craftsmanship throughout. A formal dining room opens to the spacious living room with cozy gas fireplace and a beautiful bay window, arched doorways. There are three very large bedrooms feature walk-in closets, and a full bathroom on the main. Head downstairs and enjoy the large, open den featuring another gas fireplace. Two large non-conforming bedrooms, a second bathroom, a separate, large cellar-style pantry room offers tons of built-in storage. The large, light, bright laundry room and a very spacious mechanical room both offer the convenience of even more storage. This home’s central air and forced-air-gas heat are designed to keep you comfortable year-round. A wonderful, covered patio offers a great outdoor space for entertaining, and the fenced yard features mature landscaping and automatic sprinkler system. There is alley access and off -street parking plus an oversize detached 2-car garage with additional workshop, and a separate greenhouse-style shed that will be every gardener’s dream just adds to the charm of this wonderful home. A security system marked Comtronix exists; ownership of the actual system is unknown. HUD Case #591-097796. HUD Homes SOLD “AS IS”. Property is listed as IE -Insurable with repair escrow. Submit all bids on www.HUDHomeStore.gov. Managed and marketed by RAINECompany.com
