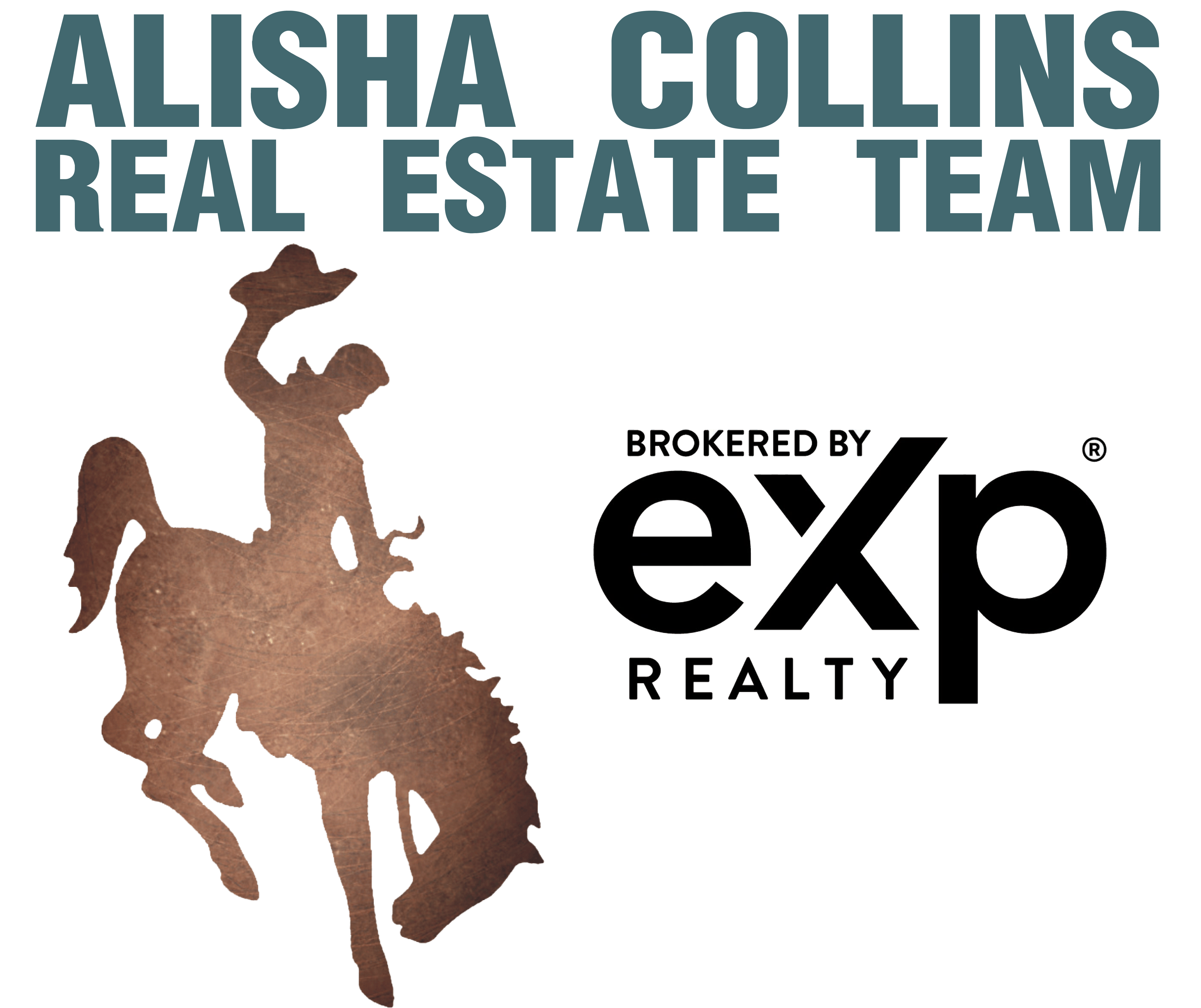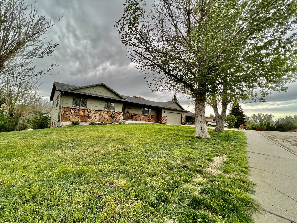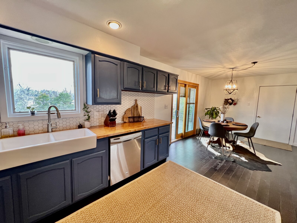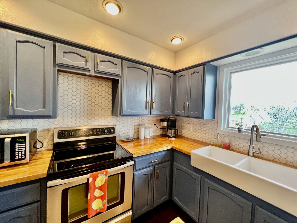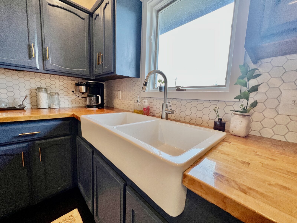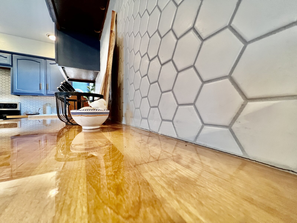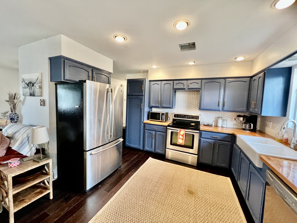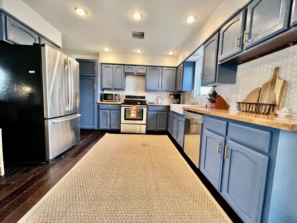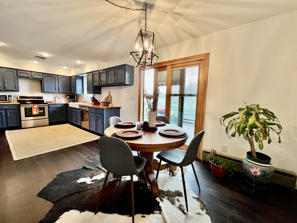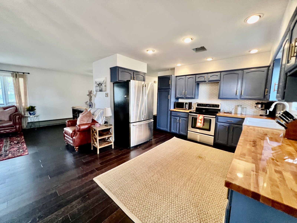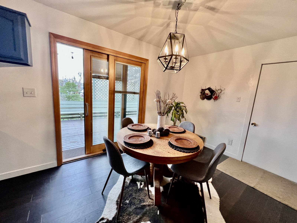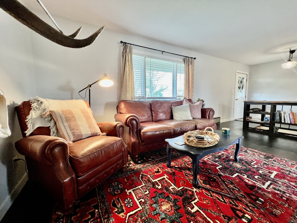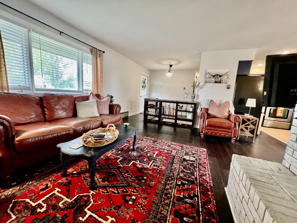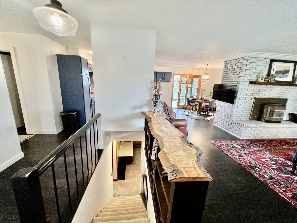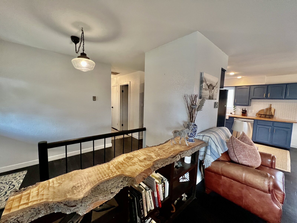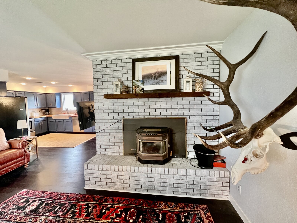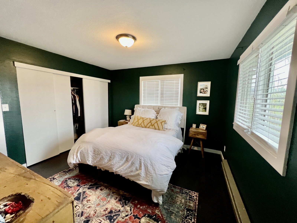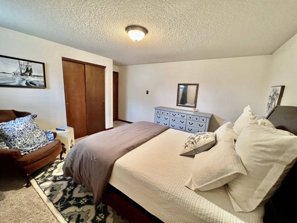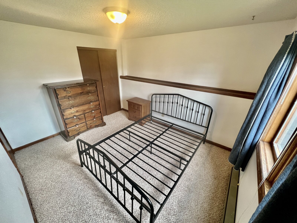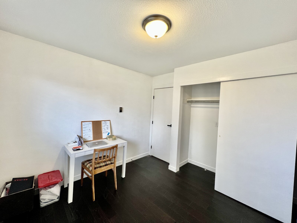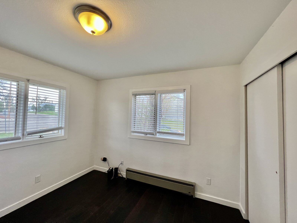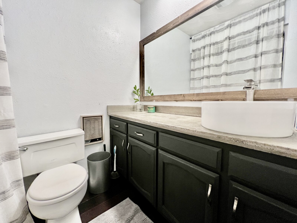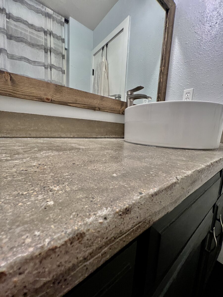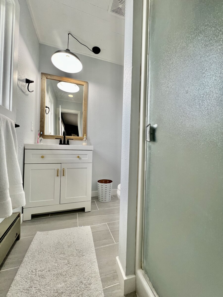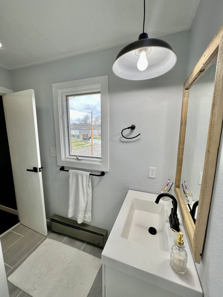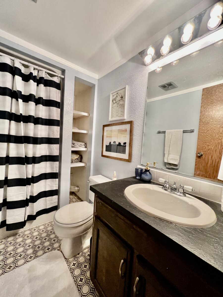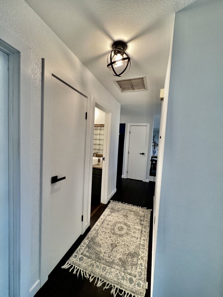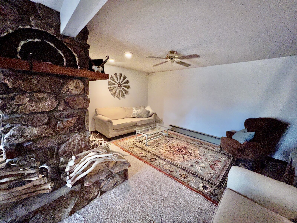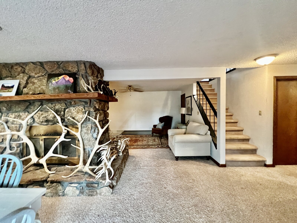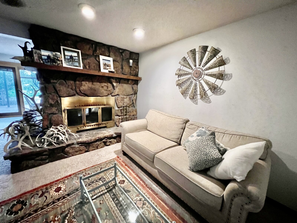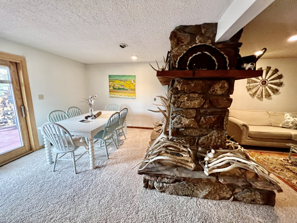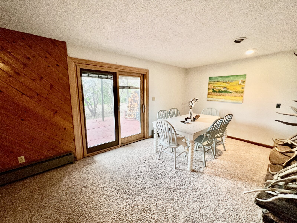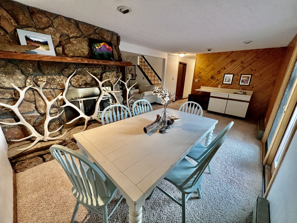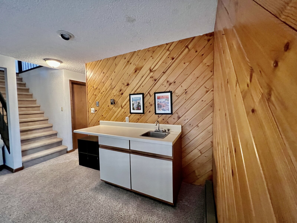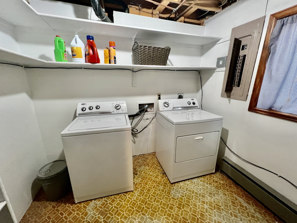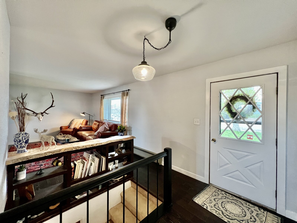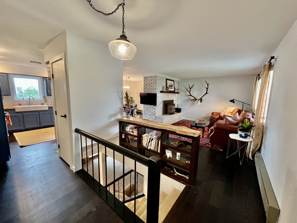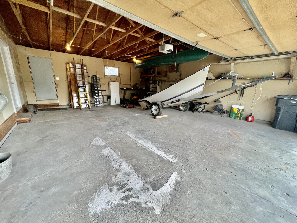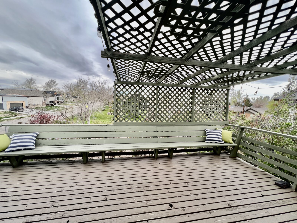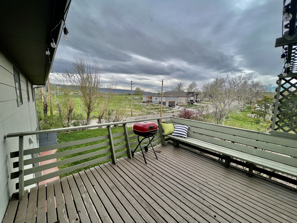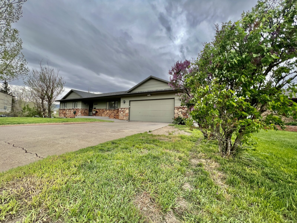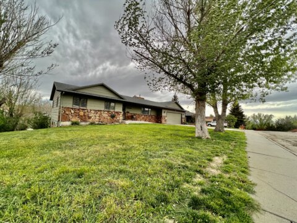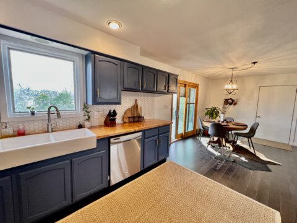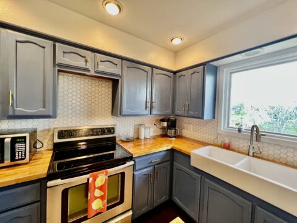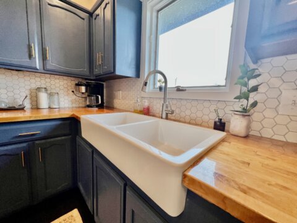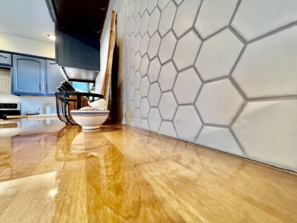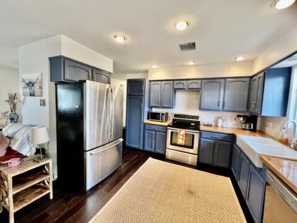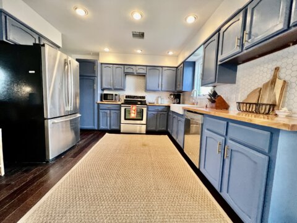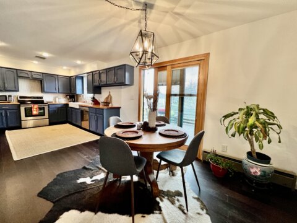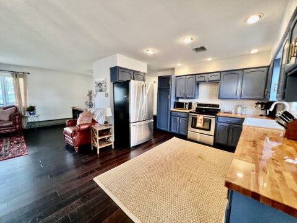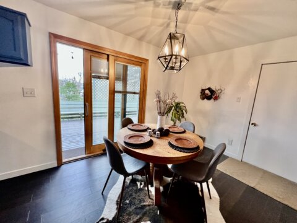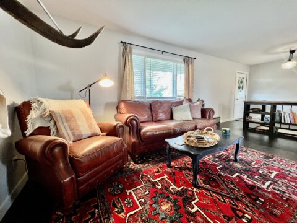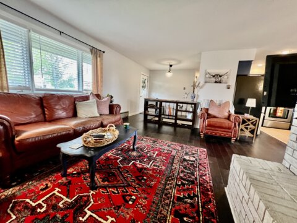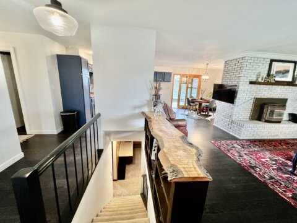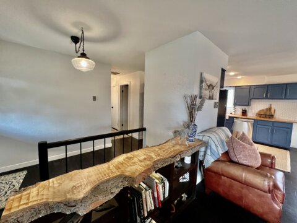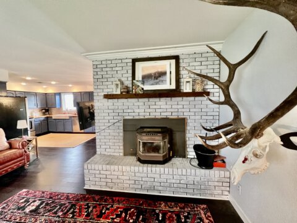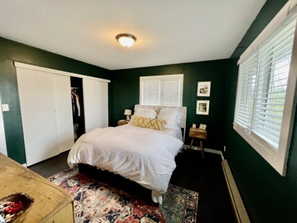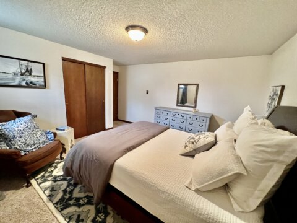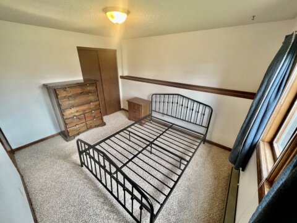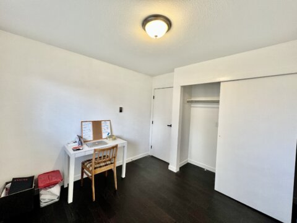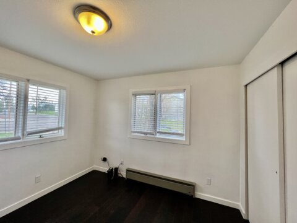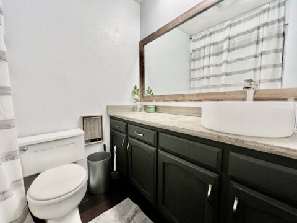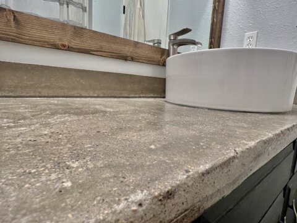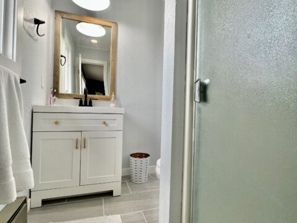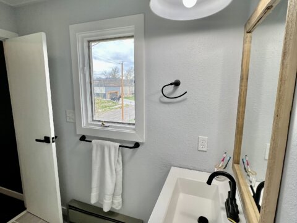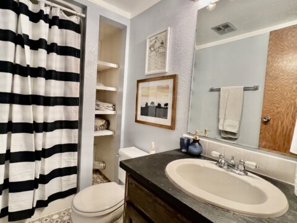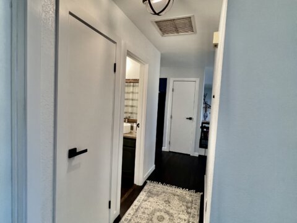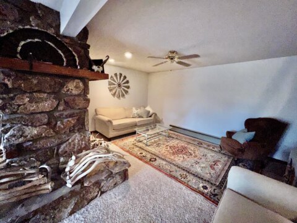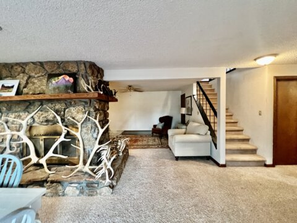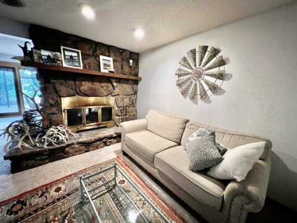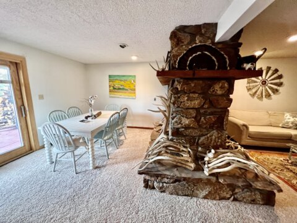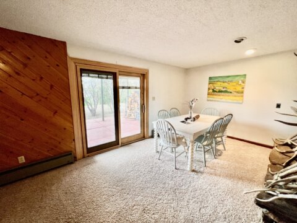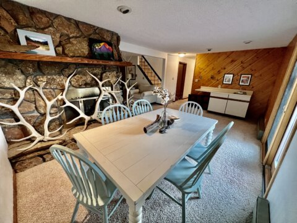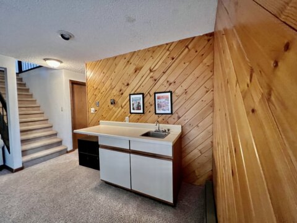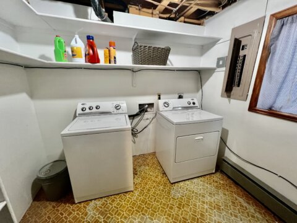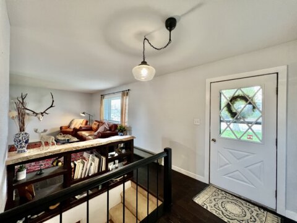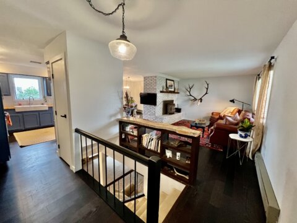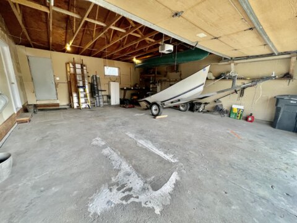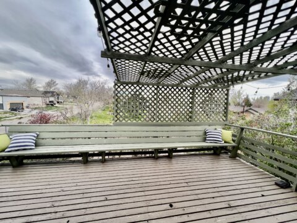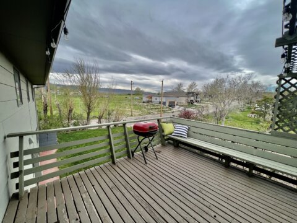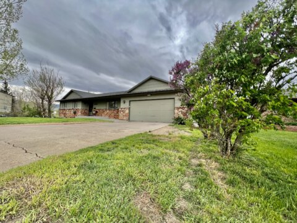1650 S Mitchell Street Casper WY 82601
5 Bed 3 Bath 2468 SqFt Home
Anyone craving comfortable, private and main-floor living needs to look no further than this stylish and spacious home. Set on a prized corner lot close to everything you could ever need, you will enjoy absolute convenience just moments from Casper College, schools, the golf course and bustling shopping.
Three bedrooms and two bathrooms are spread across the main floor plus there are also two bedrooms and one bathroom in the basement. Soft natural light floods the open-concept living spaces with new flooring and fresh paint while the kitchen will be a cook’s dream with a farm sink, butcher-block countertops and stainless steel appliances.
A double-sided fireplace warms the basement where you will also find a family room with a wet bar. The long list of extra features includes a laundry room on each level, a range of updates throughout, a two-car garage and RV parking. Hosting guests is made easy thanks to the deck and patio while glorious mountain views provide the ideal backdrop to your new life of leisure.
This home has been transformed with style and elegance. Hi, I’m Alisha Collins, with RE/MAX The Group, and the Alisha Collins Real Estate Team. And today, we are at our newest listing, at 1650 South Mitchell. You’re gonna love the interior of this home. This home has a five bedrooms, three bathrooms, a double car garage, and a corner lot that is absolutely amazing.
Can’t you just imagine yourself reading a book right here? This is an amazing-sized living room, and again, it is open to the kitchen.
This luxury flooring is through the entire upstairs. The transformation continues in the kitchen. I just love this blue color that they painted these cabinets. They did a new butcher block countertop. And, how cool is this farm sink? Awesome backsplash, and everything is rounded out by stainless steel appliances. The kitchen is wide open to the dining room.
One of the things that I love about the house, is all of this unique lighting. You will find special touches just like this custom bookcase. Another transformation in the hall bath. These are concrete countertops. This cool sink, and a new mirror.
The style of this home continues into the master bedroom, and bathroom. Awesome tile floor, a new vanity, again, a new mirror, and lots of other little pops of color. Two more bedrooms in addition to the master on the main level. This room actually has laundry hookups in the closet if you need main floor laundry. There’s actually another laundry room downstairs.
Downstairs, there’s a lot of room to gather with everyone. So, a living space right here, with a fireplace. Over here, you could use it as they are now, or, home gym, an office, whatever you need. Two more spacious bedrooms, and a hall bath in the basement.
Hang out with your friends on this awesome patio, which is directly out a sliding door from the basement. Or, or out on this deck, which is off the dining room on the main level. Off this deck, you can see a view of the mountain, and of the municipal golf course.
Who wants to see this house? We would love to show it to you. Call or text us today. Remember, we want you to love where you live. See you soon.
