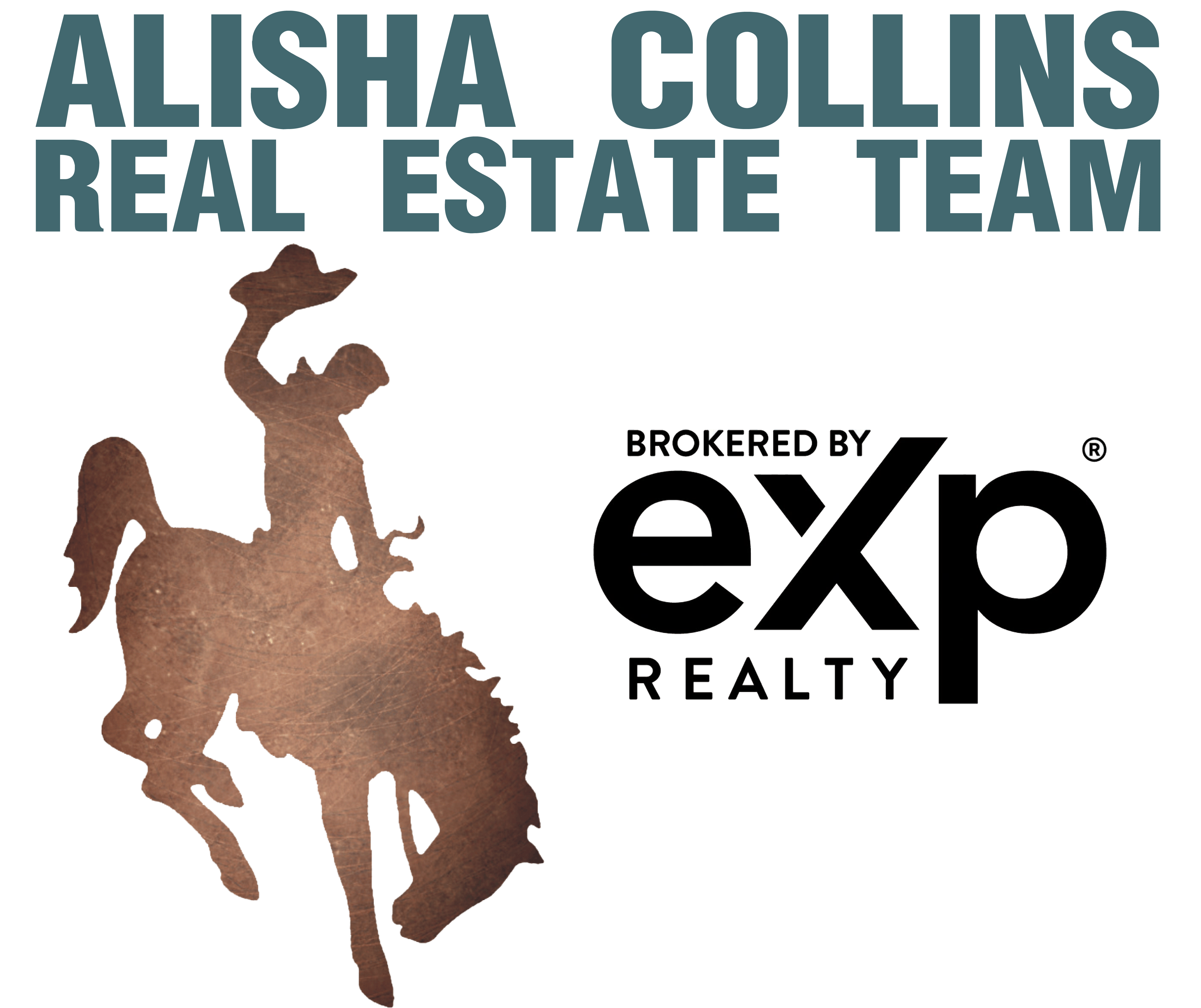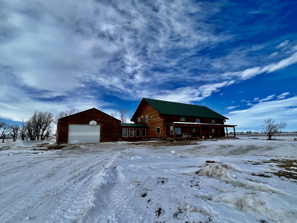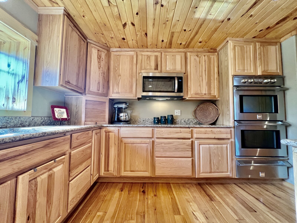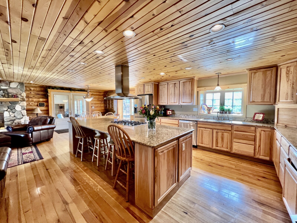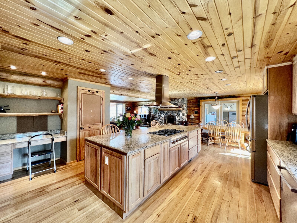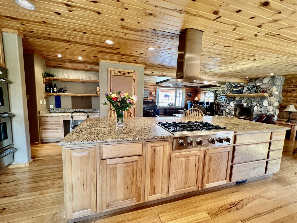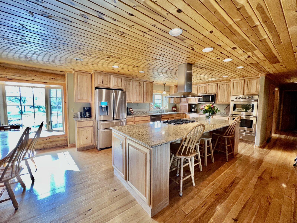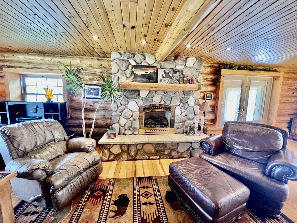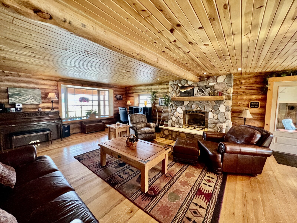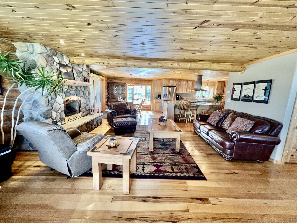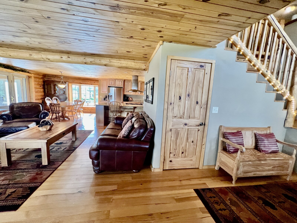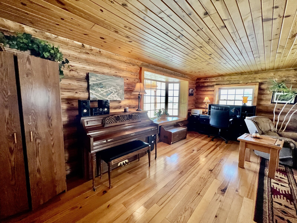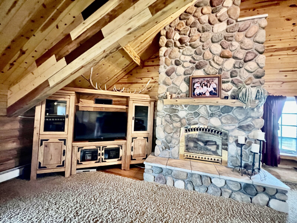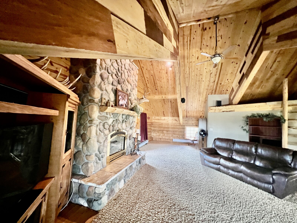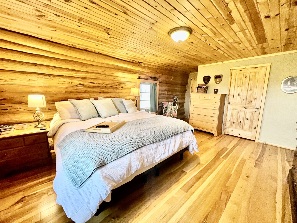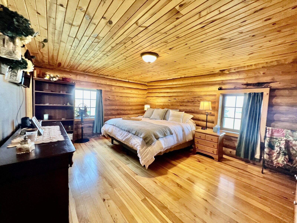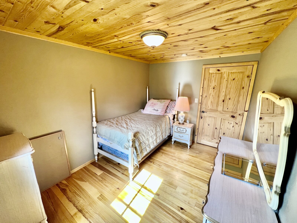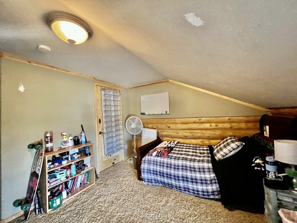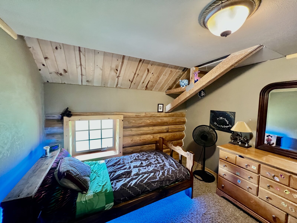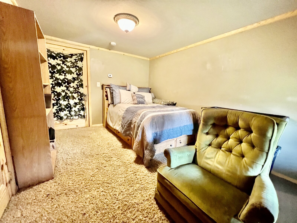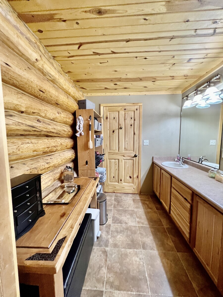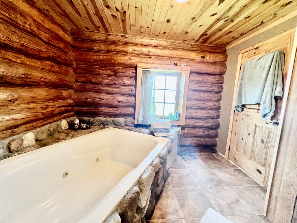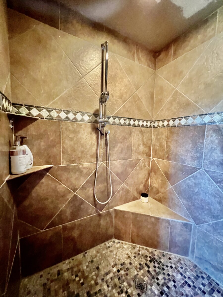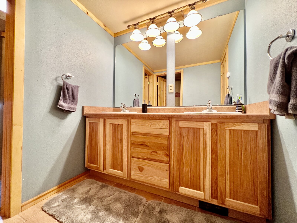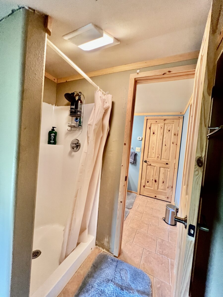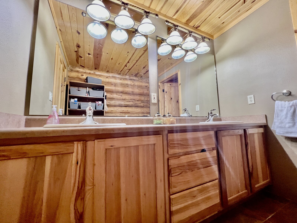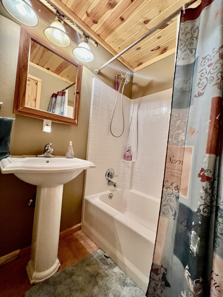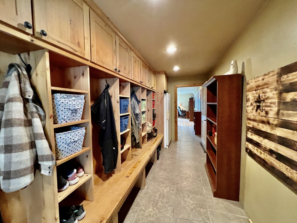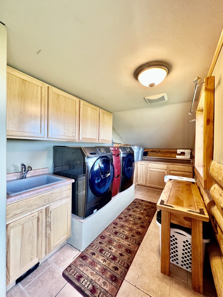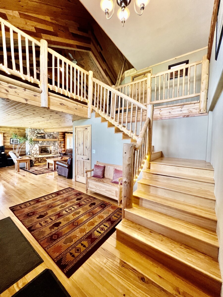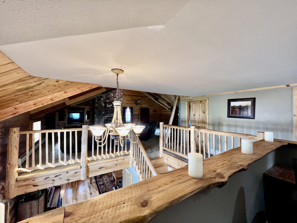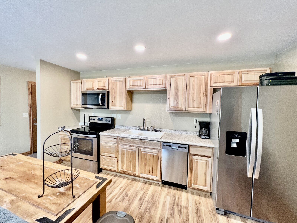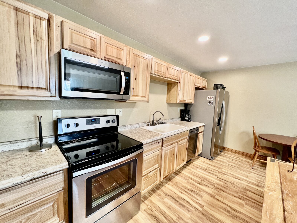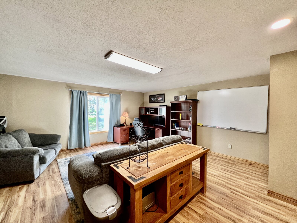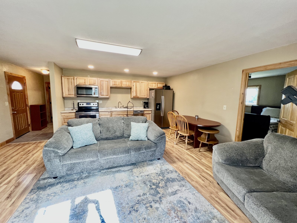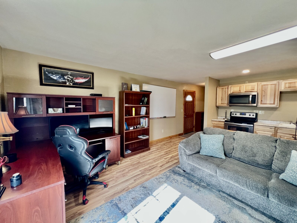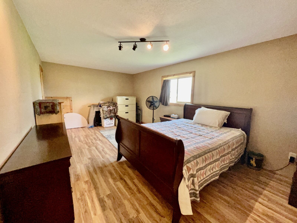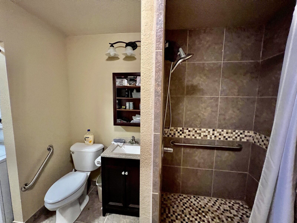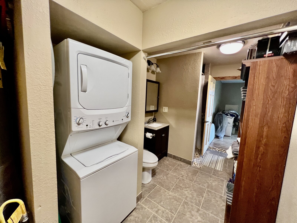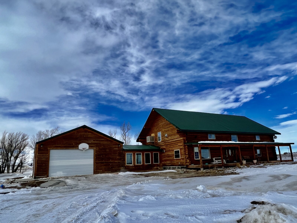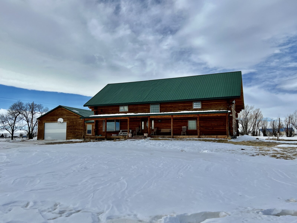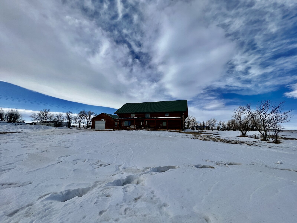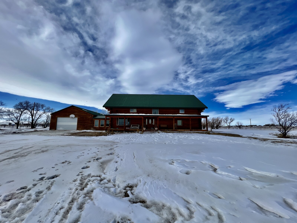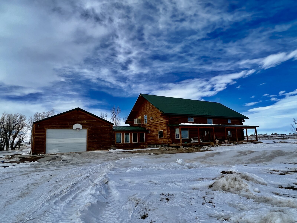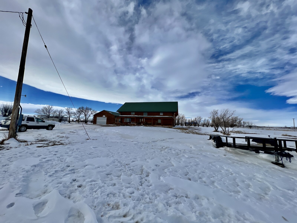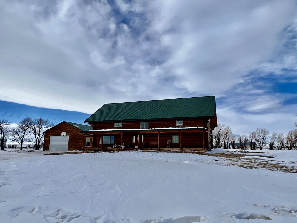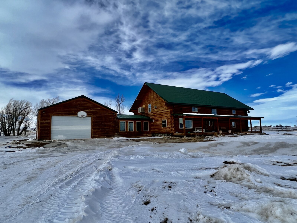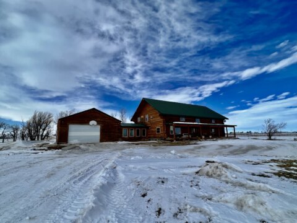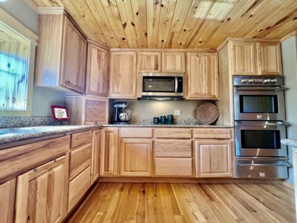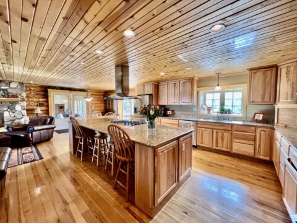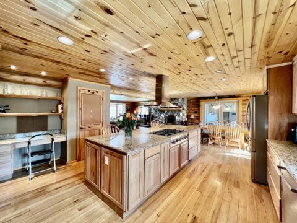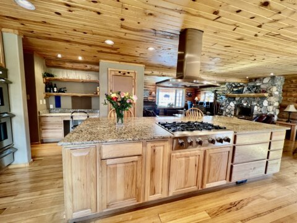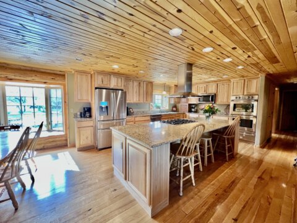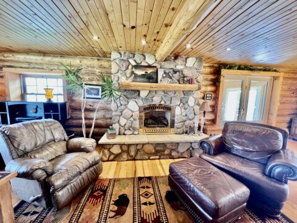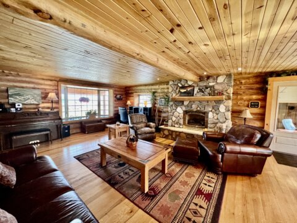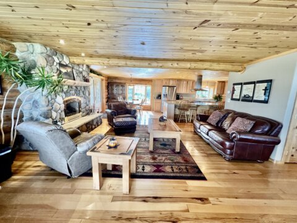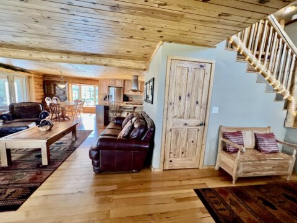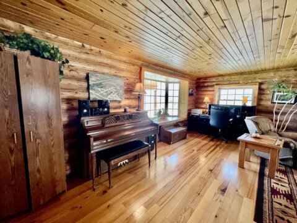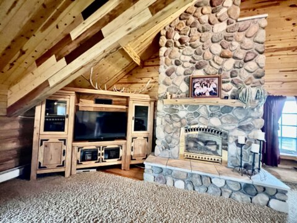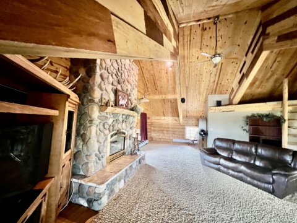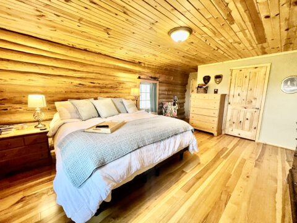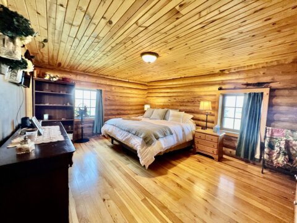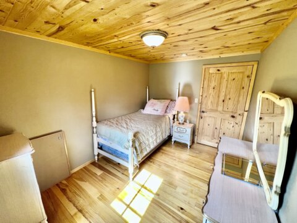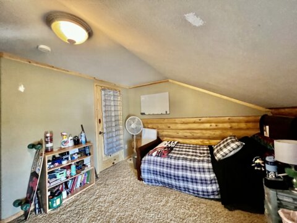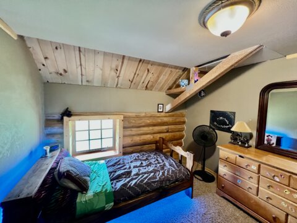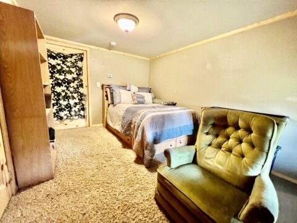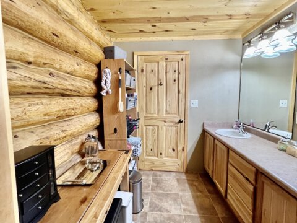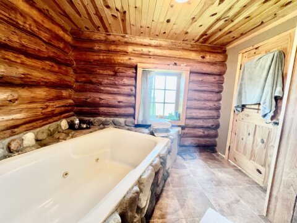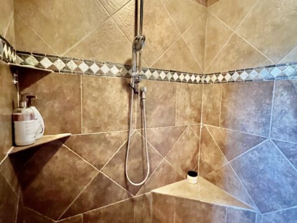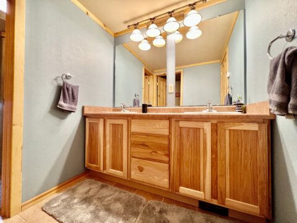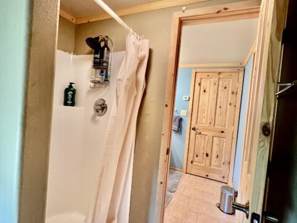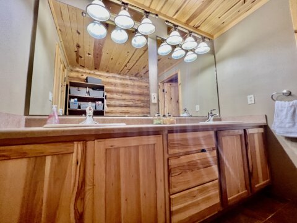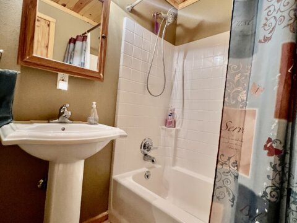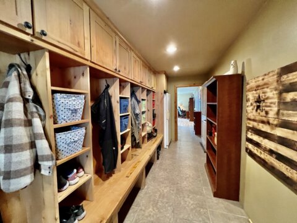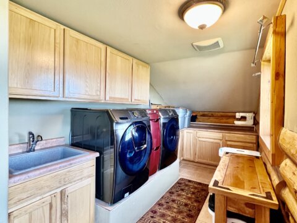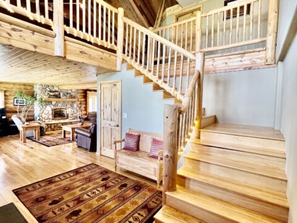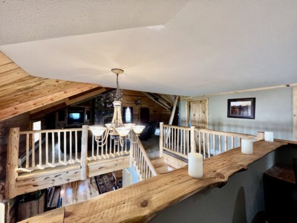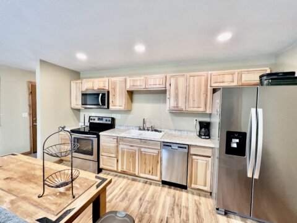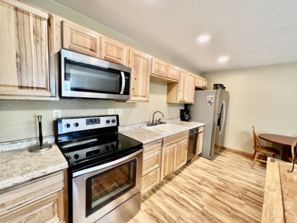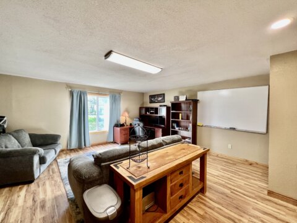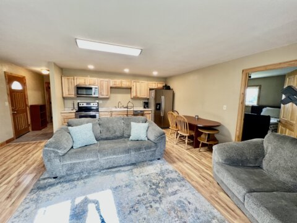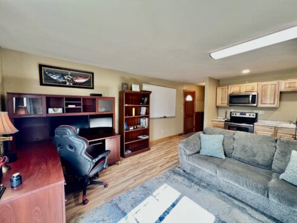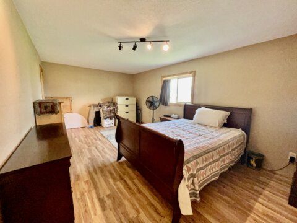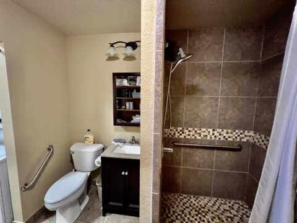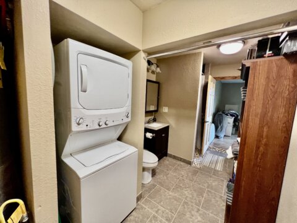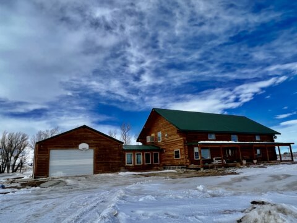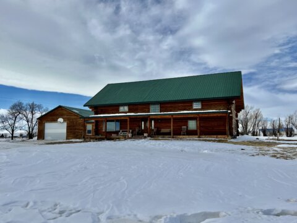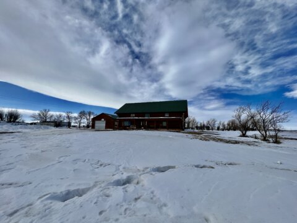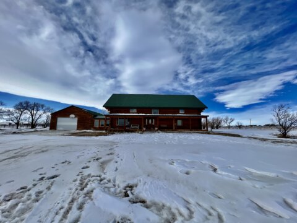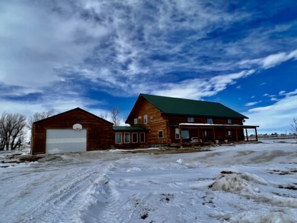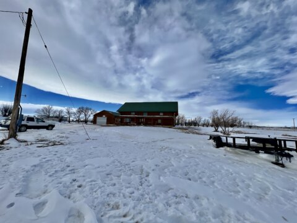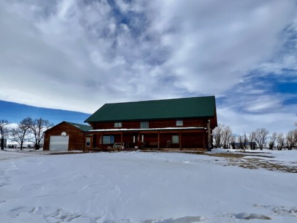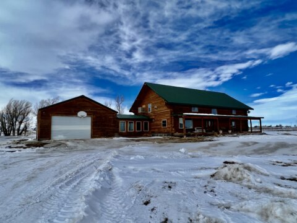3401 Ten Mile Road Casper WY 82604
5 Bed 3 Bath and a 1 Bed 1 Bath
Situated on a picturesque on 14.8-acres with incredible views of Casper mountain is this gorgeous log home with an additional attached residence.
The main house was made with timber from Casper mountain, adding to the charm of the property. It features a custom kitchen with quality appliances including a double oven, gas cooktop and a dishwasher, and from here you can move to the open-plan dining and living room that enjoy a fireplace with a stone façade. Radiant heat on the main floor (under the hardwood floors). Also on this level is the master bedroom with a master bath, as well as another bedroom and a half bath.
Moving upstairs you’ll find a spacious family room with a gas fireplace, as well as three more bedrooms, a full bath, a laundry and access to the loft area that could be finished to suit your needs.
The second residence is attached via the mudroom that features mudroom cubbies storage for both residences. In this second residence you’ll find one bedroom, one bath as well as a kitchen, dining and living room.
Also on offer is a double garage, a shop, a barn, an outbuilding and some corrals.
Have you been looking for a home that has two residences in one? Well, I found it for you. Hi, I’m Alisha Collins with RE/MAX The Group and the Alisha Collins Real Estate Team. And today, we’re at our newest listing: 3401 Ten Mile Road.
This home is super unique in that all the logs that were used to build the main house were cut from Casper Mountain and hand peeled. I am so excited to show you the inside of this amazing home. The main house has five bedrooms, three bathrooms, and the other living quarters has one bedroom, one bathroom and all the other space.
The main house is a 1 1/2 story and has over 4,200 square feet. The additional residence is almost 900 square feet and is a one level. So we are talking about over 5,200 square feet of home. I cannot wait to show you the inside.
Right as you walk into this home, you are greeted with a warmness that this wood brings, also vaulted ceilings, a custom staircase, and an open floor plan. Can you imagine just hanging out in this family room by this gas fireplace? This family room goes into the dining room and into this amazing kitchen. This kitchen is truly the heart of this home. Not only are there hickory cabinets, but there’s lots of them, and there’s granite countertops, and aren’t these appliances absolutely stunning? Stainless steel, six burner gas range, I know y’all want one. Double ovens, a warming drawer, a microwave, and even a fancy refrigerator.
Everyone’s always looking for a main floor master, and this home has it. Not only is it a great size with a walk-in closet, but you are going to love the master bathroom. It has a jet tub, a tile shower that’s actually heated on the floor and the walls, and double sinks. There’s one more bedroom and a bathroom. And we can’t forget to talk about these gorgeous hardwood floors that go throughout the entire main level.
I was initially gonna tell you that the kitchen was my very favorite part of this house, but I don’t know. I absolutely love this family room. The vaulted ceilings are up here. You have a gas fireplace, and there’s just room for lots of furniture, so everyone can hang out together.
When I was growing up, I had a loft in my bedroom but it was not as big as this one. This could be finished out as a game room, a kid hang out, lots of different options up here.
The upstairs also has the perfect spot if you are working from home or work at home sometimes. There’s an additional three bedrooms on this upper level, as well as a bathroom. The really cool thing about the bathroom is that it has a double sink and a separate room for the toilet and another separate room for the shower. A perfect laundry room up here with the rest of the bedroom.
This sunroom can be used as a great spot to drink your coffee in the morning or to work like they do. Also, there are seven cubbies, and I know a lot of us would love to have these in our house. Well, they’re already in this one.
The two-car garage is to my right, and behind me is the second residence. This is more than just living corners. It’s actually a completely separate residence. You do have a front door. You have a full kitchen, including a dishwasher. You also have a bathroom that is tiled throughout, tiled shower, and even a washer and dryer. There’s also a large separate bedroom with a great walk-in closet.
This home sits on almost 15 acres. So you could fence it many different ways. There is a barn with corrals that you could put your horses in, or your cows, or whatever you bring. There’s room for all your toys, whether you have an RV. There’s even a shop that would fit everything you need. I also wanted to tell you that there is landscaping with grass and this natural wind break behind me. This home is perfect. So I can’t wait to show it to you. Reach out to us. Remember, we want you and your horses and your other animals to love where you live.
