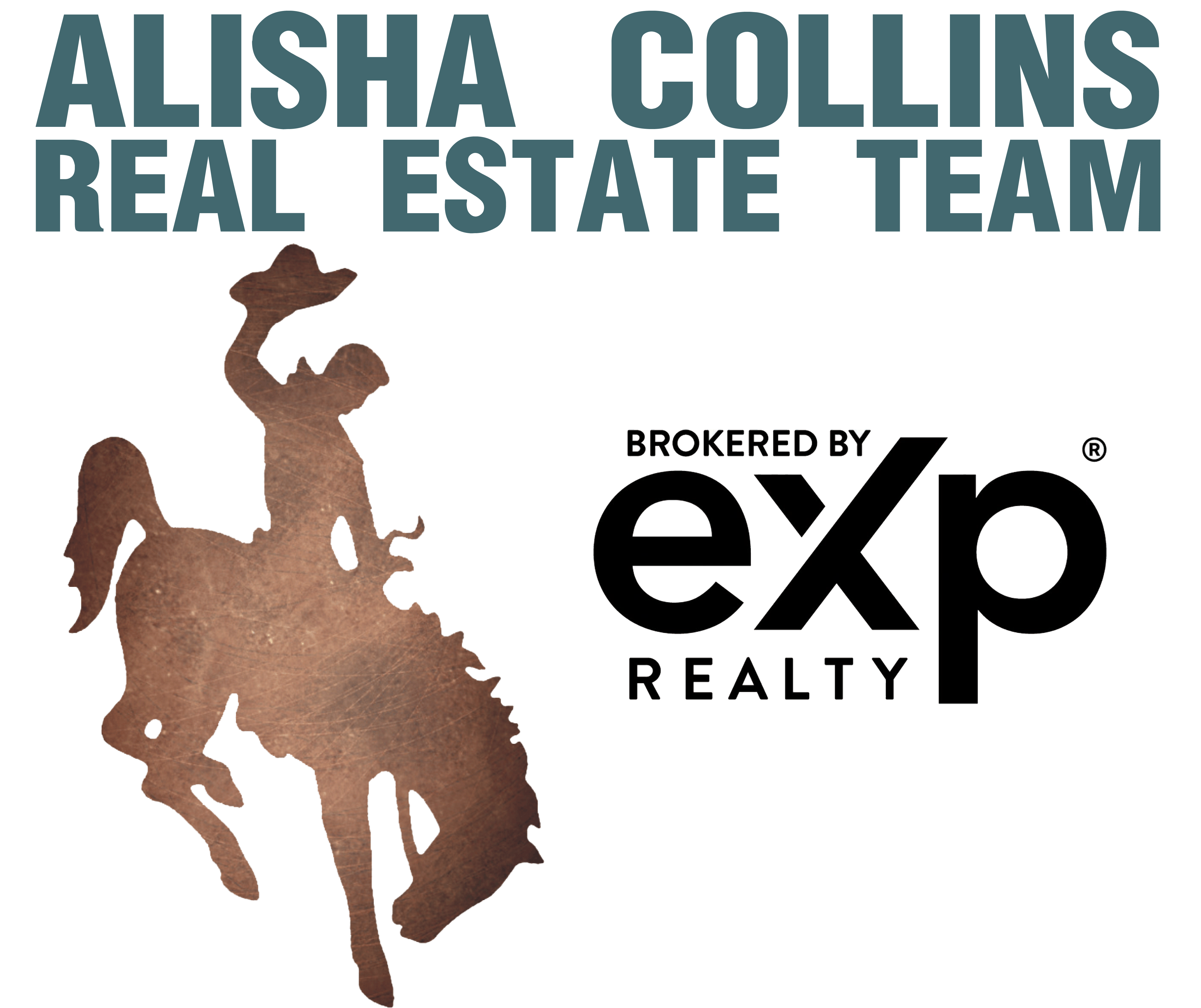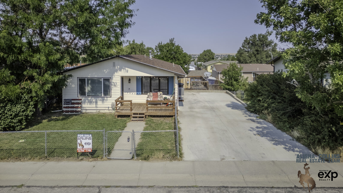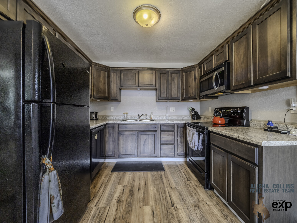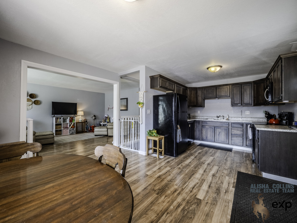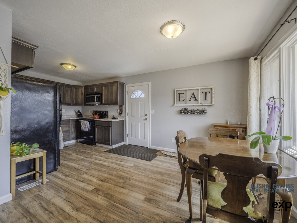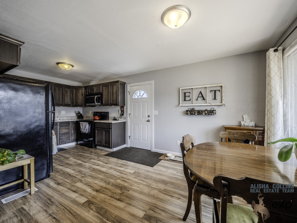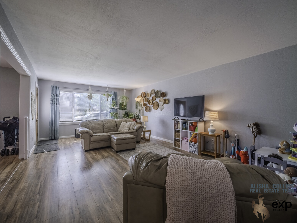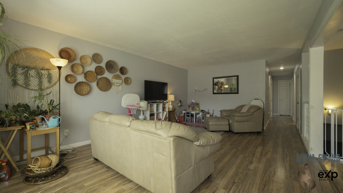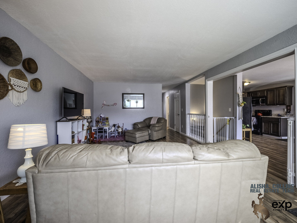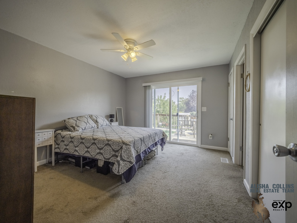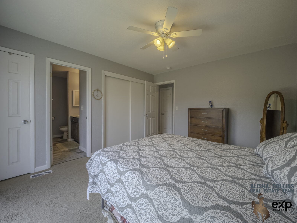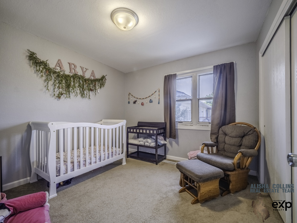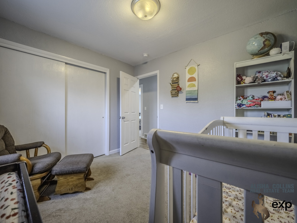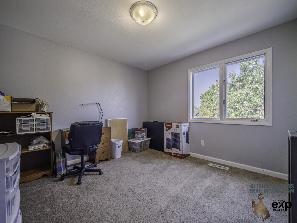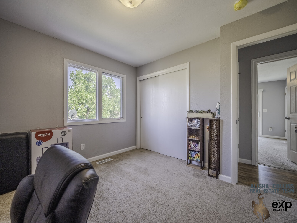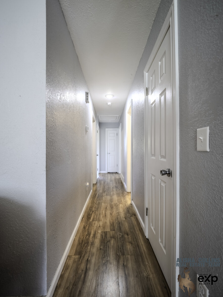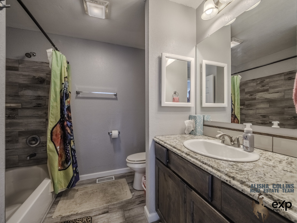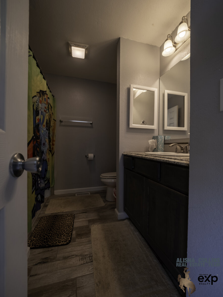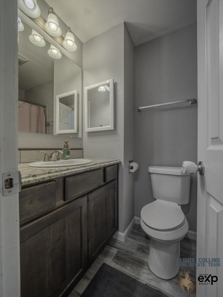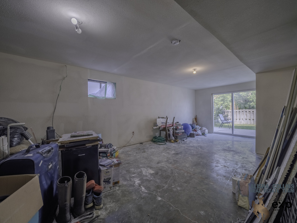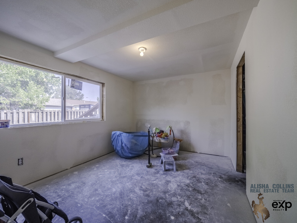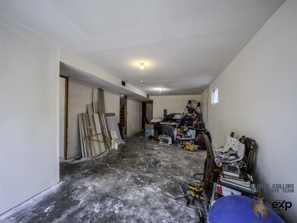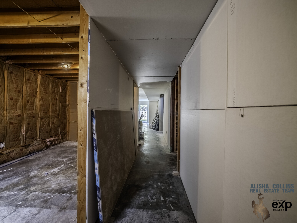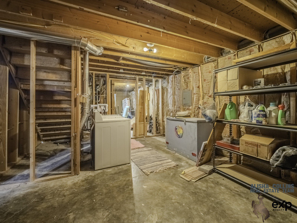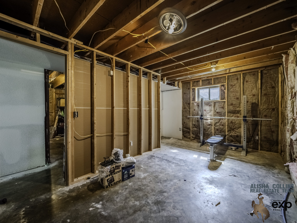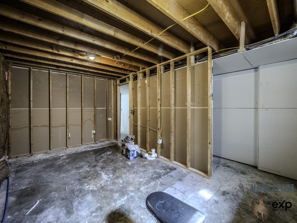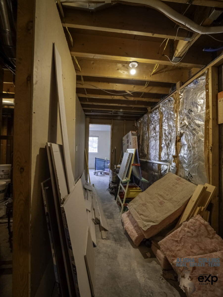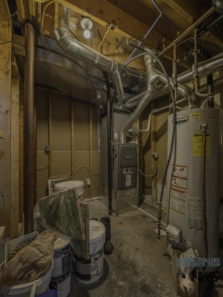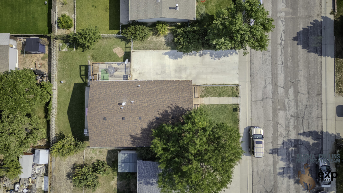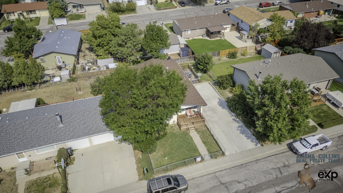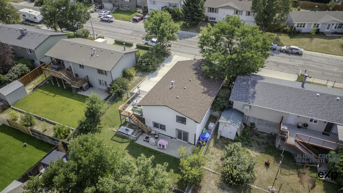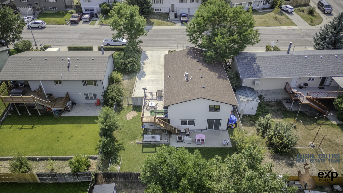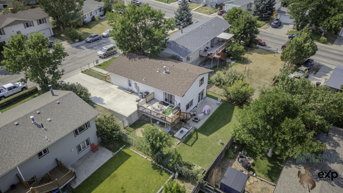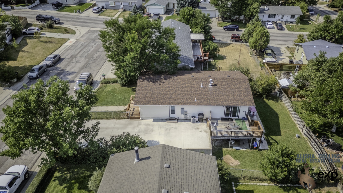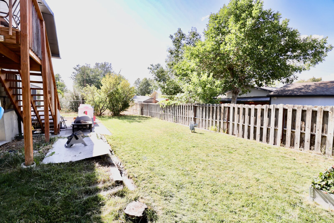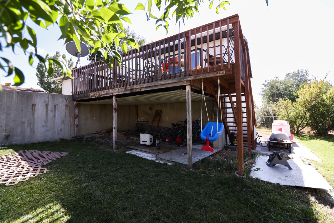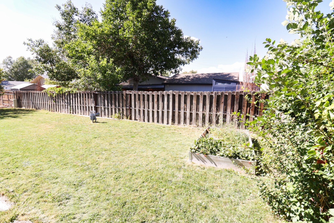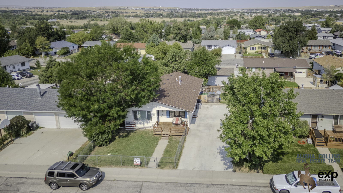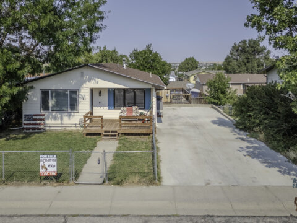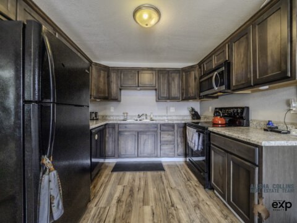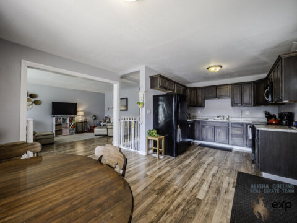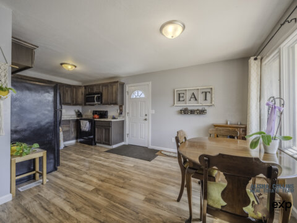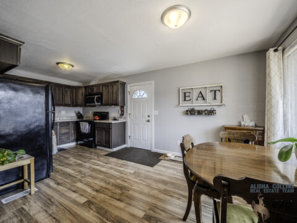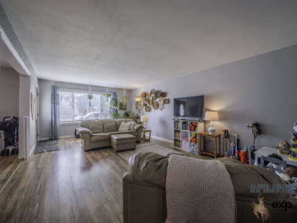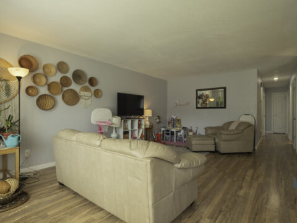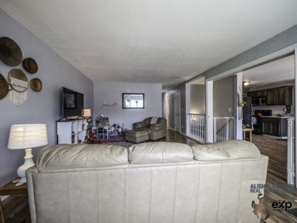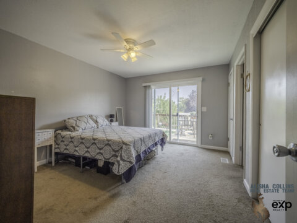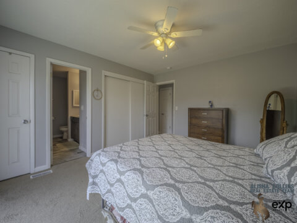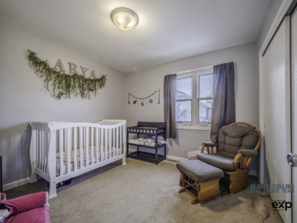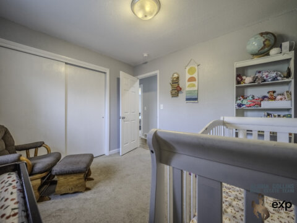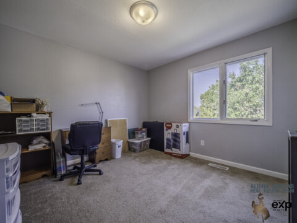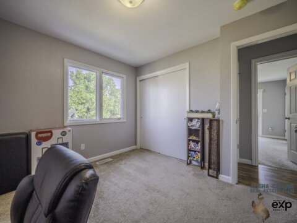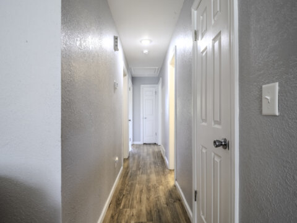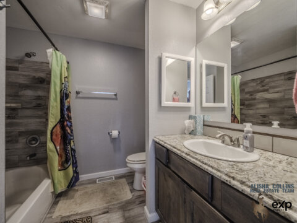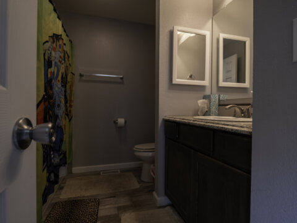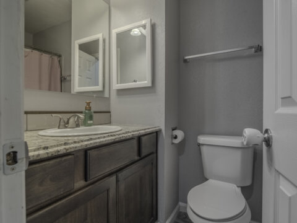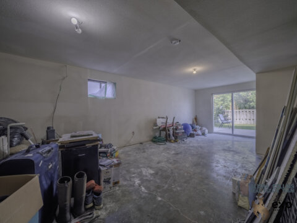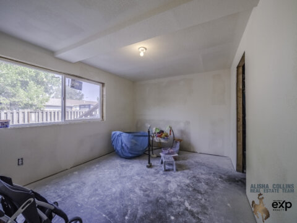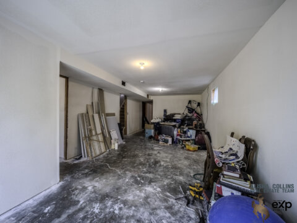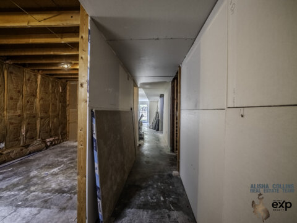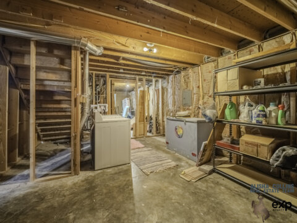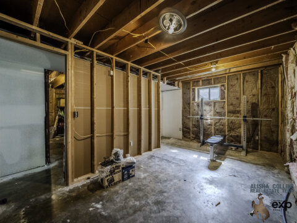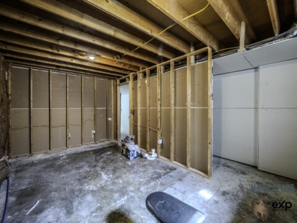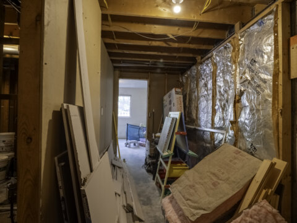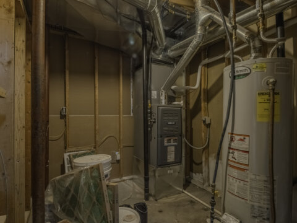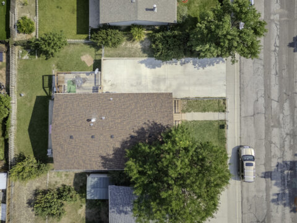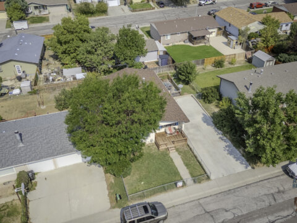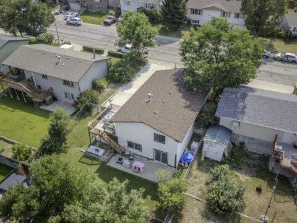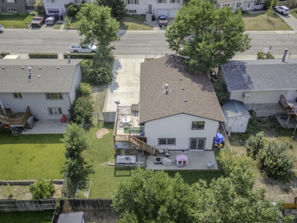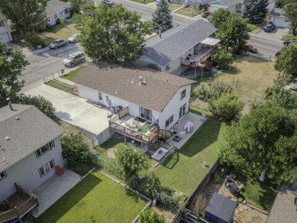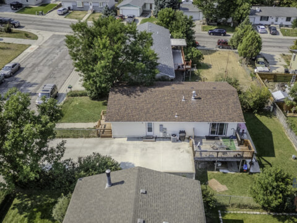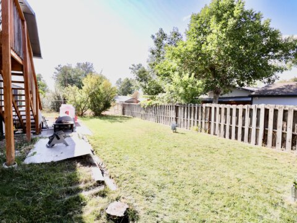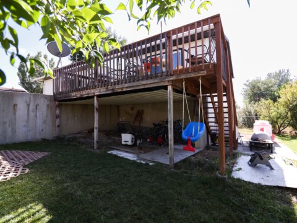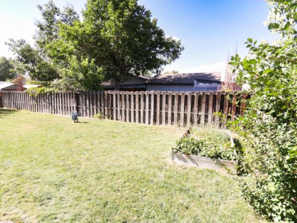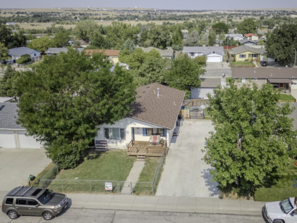3510 Quail Lane Casper WY 82604
3 Bed 2 Bath 2520 SqFt Home
Spacious ranch-style home offering over 2,500 sq ft of living space. The kitchen features beautiful dark wood cabinetry, quality appliances, and plenty of counter space, perfect for cooking and entertaining. With 3 bedrooms and 2 baths, including a primary suite, this home provides comfort and convenience. The semi-open floor plan creates a welcoming flow throughout the main level. The partially finished walk-out basement offers potential, with much of the work already done and a bathroom stubbed out for a future primary bath. Bring your finishing touches to make this home truly your own!
– We have a new listing and a surprise for you. Hi, I’m Alisha Collins with the Alisha Collins Real Estate Team, and today we’re at our newest listing at 3510 Quail.
– And I’m Teresa Schumacker with the Alisha Collins Real Estate Team. This west side, ranch-style home has three bedrooms, two bathrooms. This home has a mostly finished basement that’s ready for the final touches.
– [Alisha] Let’s go show them the rest of the house.
– Okay.
– It has laminate flooring through the living room, the dining room, and the kitchen. And what I love about this floor plan is when people come over to visit and you have dishes in your sink, they can’t see them. I am the girl that has dishes in my sink right now. Anyway, you have a large dining room that will fit a table much larger than this or any other type of furniture that you have that goes with your dining room table, like a china hutch. I love these custom cabinets from Wyoming Building Supply. Awesome countertops, and it has a suite of appliances including a microwave.
– This home has three bedrooms on the main floor, two bathrooms, including a bathroom in the primary bedroom. One of the things I love about this home is that the design elements match throughout. The cabinets in the bathroom match the cabinets in the kitchen, and the tile in both bathrooms are the same.
– I love the size of this primary suite. It has a great sliding door out to a large deck and lots of closet storage. This basement is super easy to imagine what you could do with it.
– It is. In here, you could put a second primary suite because there’s stub outs for a bathroom. And in here, another living area.
– There’s one more bedroom option behind the camera and a large laundry room. As you can see, this home has a walkout basement to a patio, where you can entertain. This home has a great yard, fenced backyard and fenced front yard, lots of parking, two decks, and the patio we mentioned, mature trees around it, and even a place for a garden. Couple more things we wanted to tell you.
– This playhouse is not included.
– But it’s super cute. This home is over 2,500 square feet and there’s so many possibilities while you’re living in it.
– I’d love to show you this home. Call or text us today.
– Remember, we want you to love where you live. See you soon.
