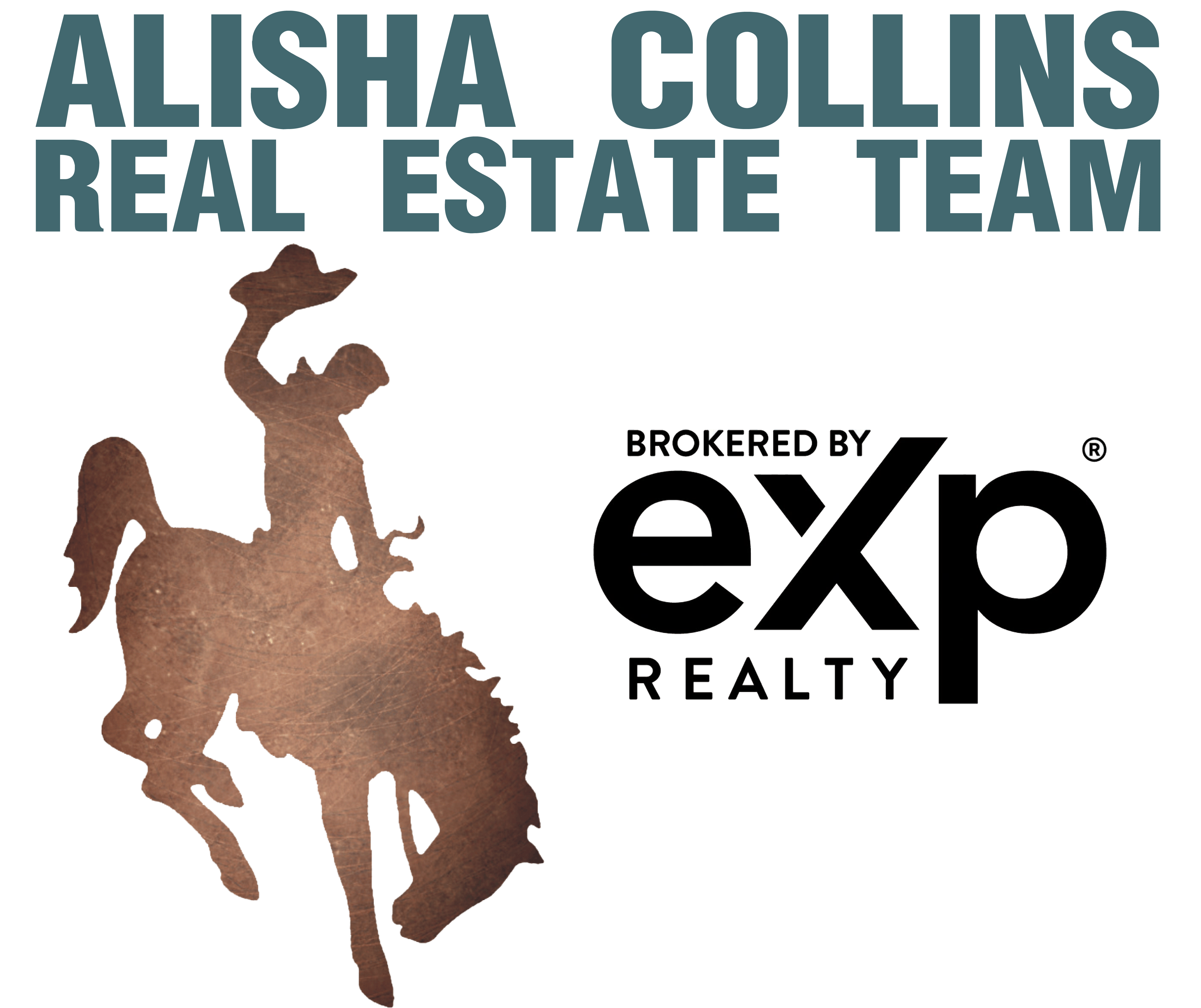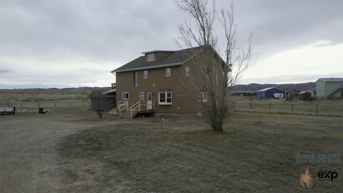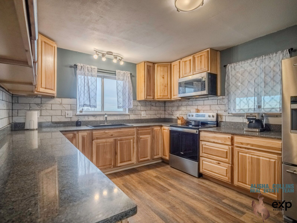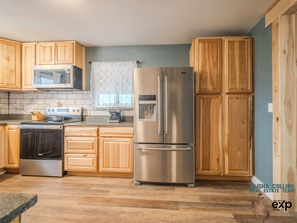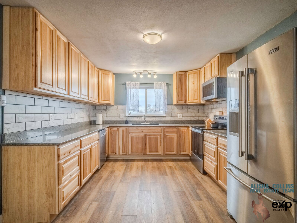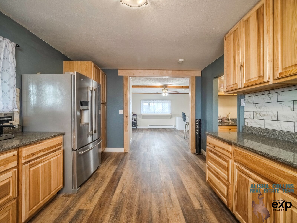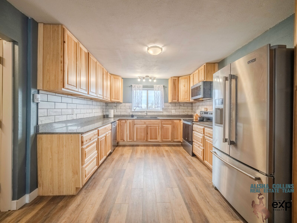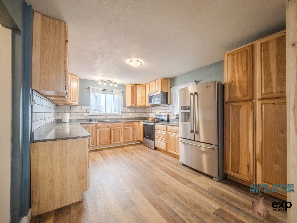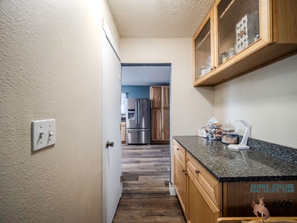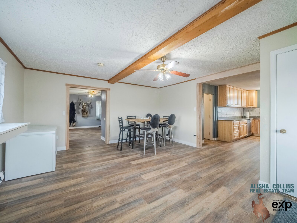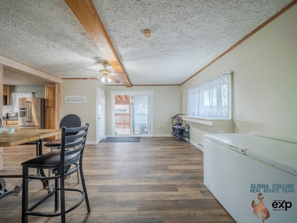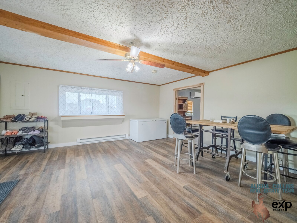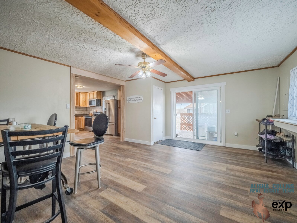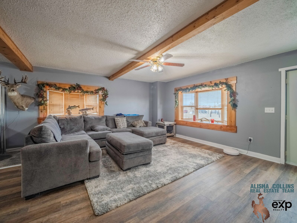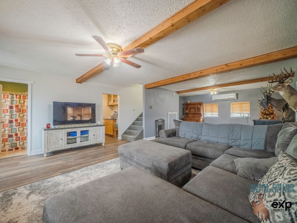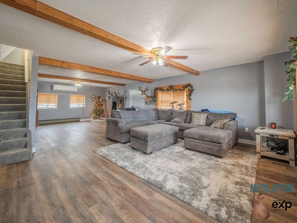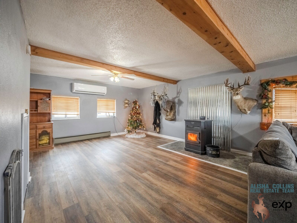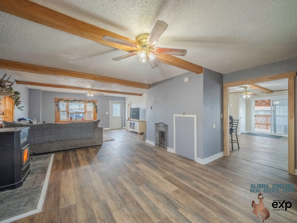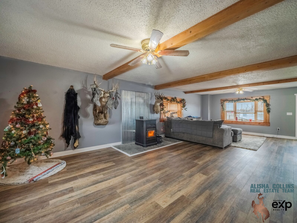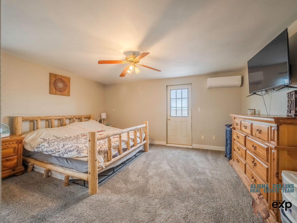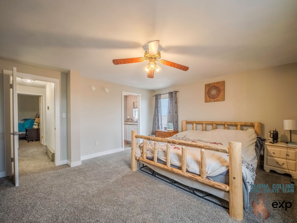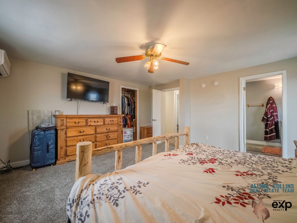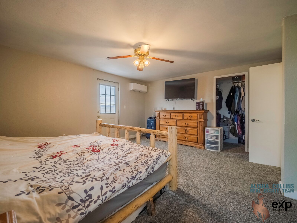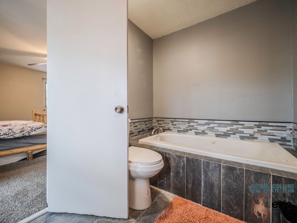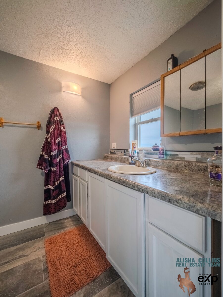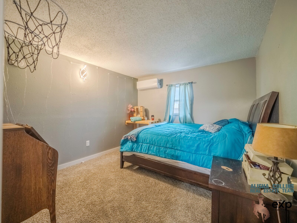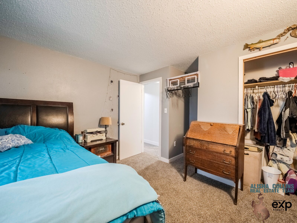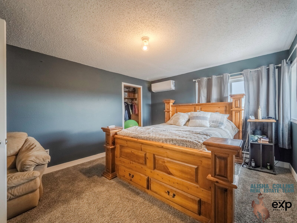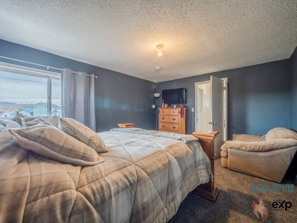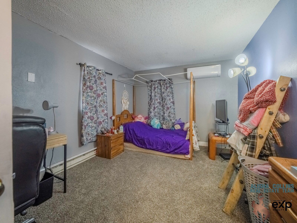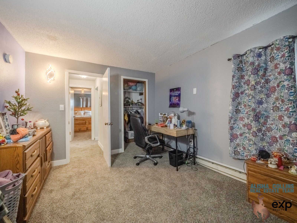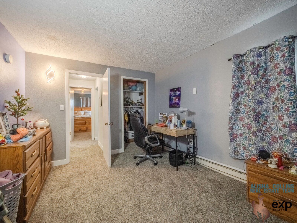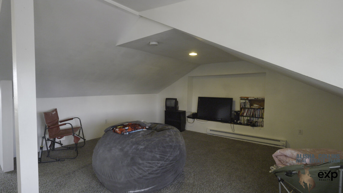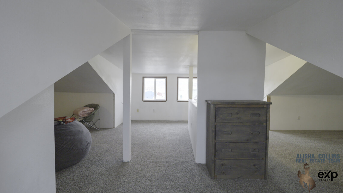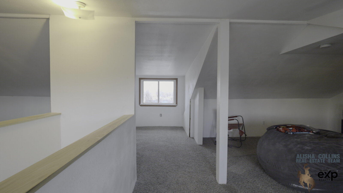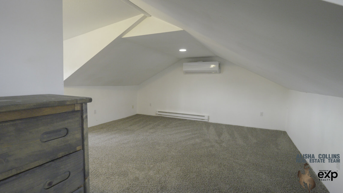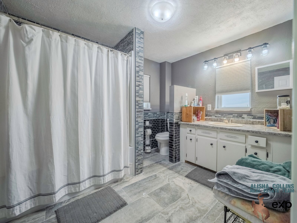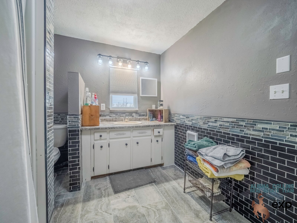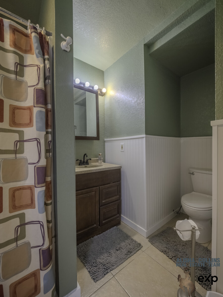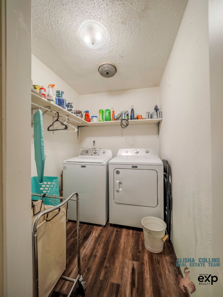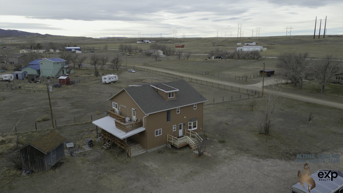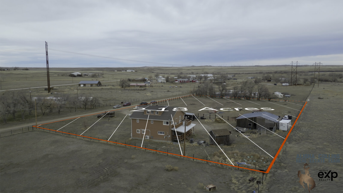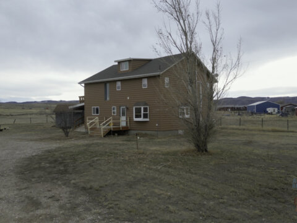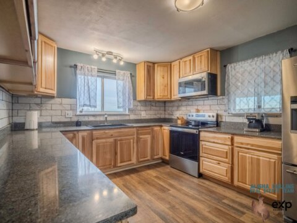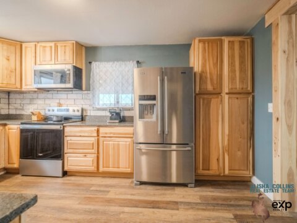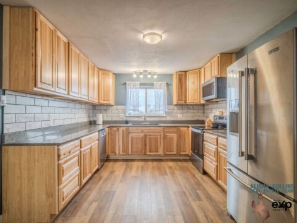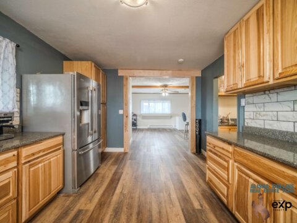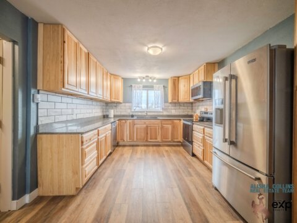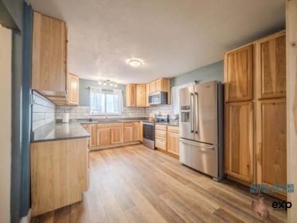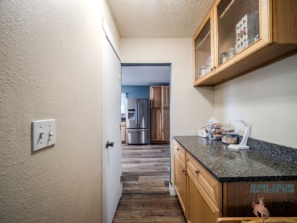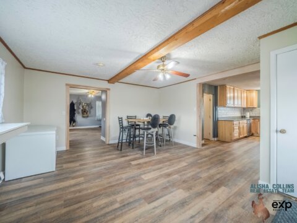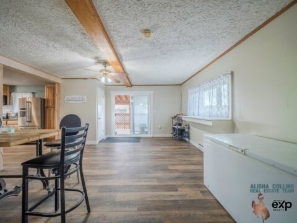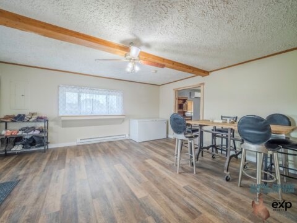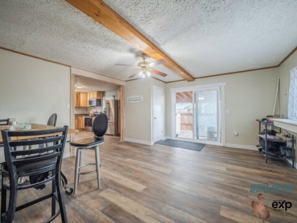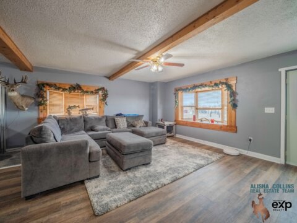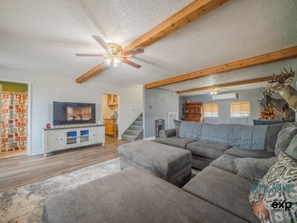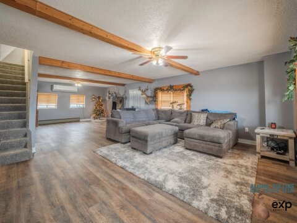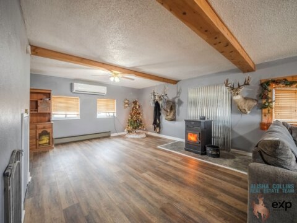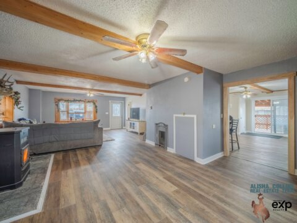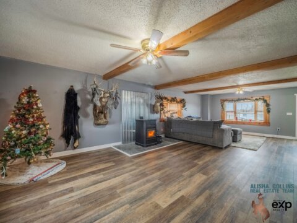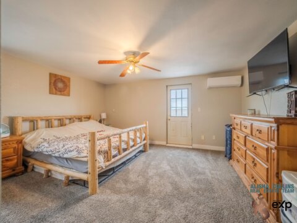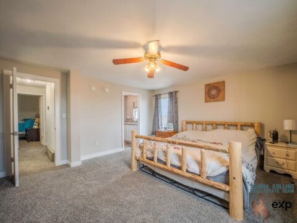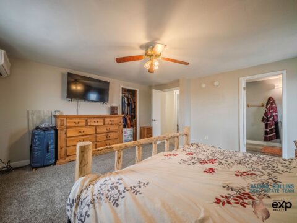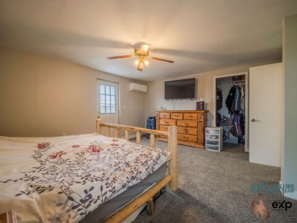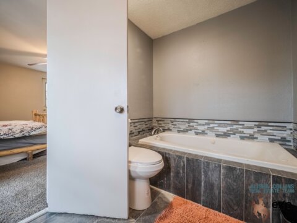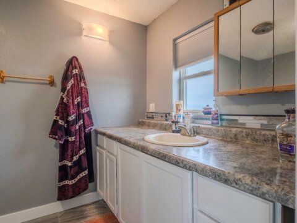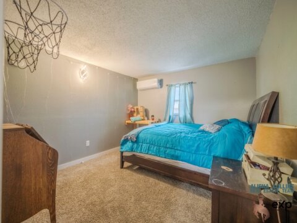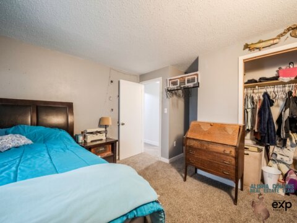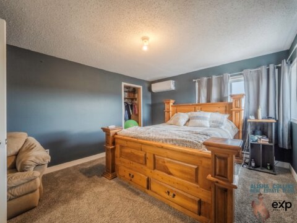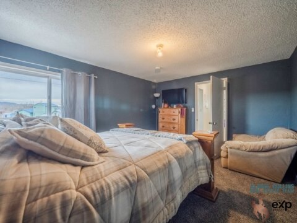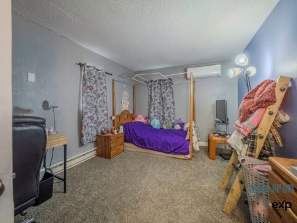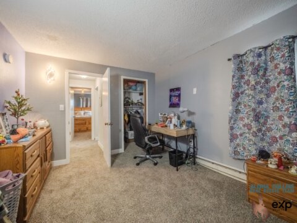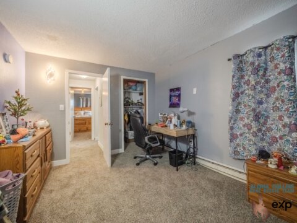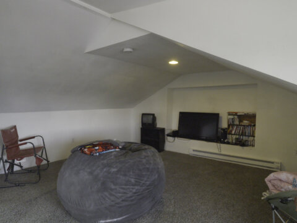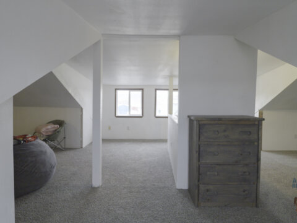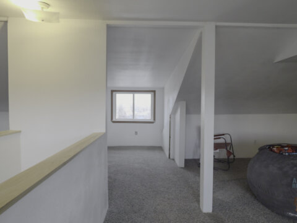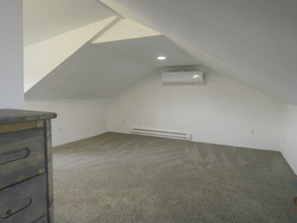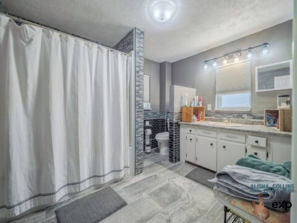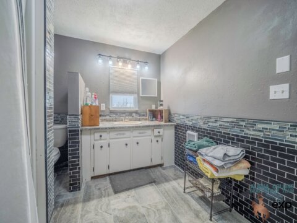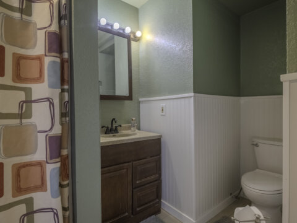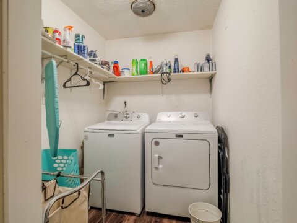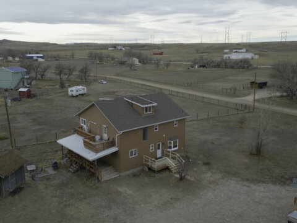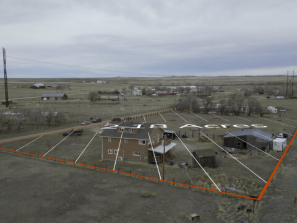38 Miller Road Glenrock WY 82637
5 Bed 2.75 Bath 3092 SqFt Home on 2.18 Acres
Nestled on over 2 acres in Glenrock, WY, this spacious home offers a perfect blend of comfort and functionality. The kitchen is a standout, featuring hickory cabinets, a stylish tile backsplash, stainless steel appliances, and quartz countertops. Upstairs, you’ll find the primary bedroom, complete with a jetted tub and private access to the deck, providing a serene retreat. This level also includes the laundry room, three additional bedrooms, and another bathroom for added convenience. The third floor offers a versatile space that could serve as a fifth bedroom, an office, or anything else you envision. The outdoor amenities are equally impressive, with a barn, RV parking, and horse-friendly zoning, making it ideal for animal enthusiasts or outdoor hobbies. A pellet fireplace in the living area adds warmth and coziness to the home. With its spacious layout and thoughtful features, this property is a rare find that combines modern living with rural charm.
Have you been looking for the perfect acreage that isn’t too many acres and the perfect price? Well, I found it for you. Hi, I’m Alisha Collins with the Alisha Collins Real Estate Team, and today we’re at our newest listing, 38 Miller Road in Glenrock, Wyoming. Glenrock is located just 20 minutes from Casper, Wyoming. Let’s go take a look. Let’s start in the heart of the home, in the kitchen. I absolutely love this new kitchen. Y’all know how much I love hickory cabinets. These have the super tall uppers, quartz countertops, tile backsplash, stainless steel appliances. You’re gonna love cooking in here. And there’s lots of storage with two kitchen pantry cabinets next to the fridge. Oh, and guess what. It even has a French door refrigerator. And guess what. I remembered the name. One of the things that this house is not short on is space. There is space for everyone. You can see it here with the living room. So not only do we have mini splits for heat and cooling throughout this home, but there’s also a newer pellet stove. This area could be used as a formal dining or you could have a sitting area around the pellet stove. If you’re someone who likes a semi-open floor plan, this is the house for you because this space is divided. You have this huge living area space, and then the division is in the middle. You go into this massive dining room, and then into the kitchen where we were at the beginning of the video. And of course, I can’t forget to tell you, there is a sliding door out to the covered deck. On the second level, there are four bedrooms and two bathrooms. The laundry room is up here, which is where all the laundry is, so it’s in the perfect spot. We’re gonna start with the primary suite. This is one of the largest bedrooms, has a primary bath with a jetted tub, has a large closet. There’s a walkout deck with a gorgeous view, and there’s three more spacious bedrooms on this floor. The third story of this house could be the fifth bedroom. It has its own door. All it needs is a closet, and that would be easy to add. But just look at all of this space, and you can see for miles. And if it’s not miles, it’s a long way. While the llamas are not included in the sale, wouldn’t it be fun to come see this house and come see the llamas? I’d love to show you this five bedroom, three bath home on just over two acres located in Glenrock, Wyoming. So call or text me today. Remember, we want you to love where you live, and, of course, if you have llamas or horses, we want them to love where they live too. Oh my God, you are so cute.
