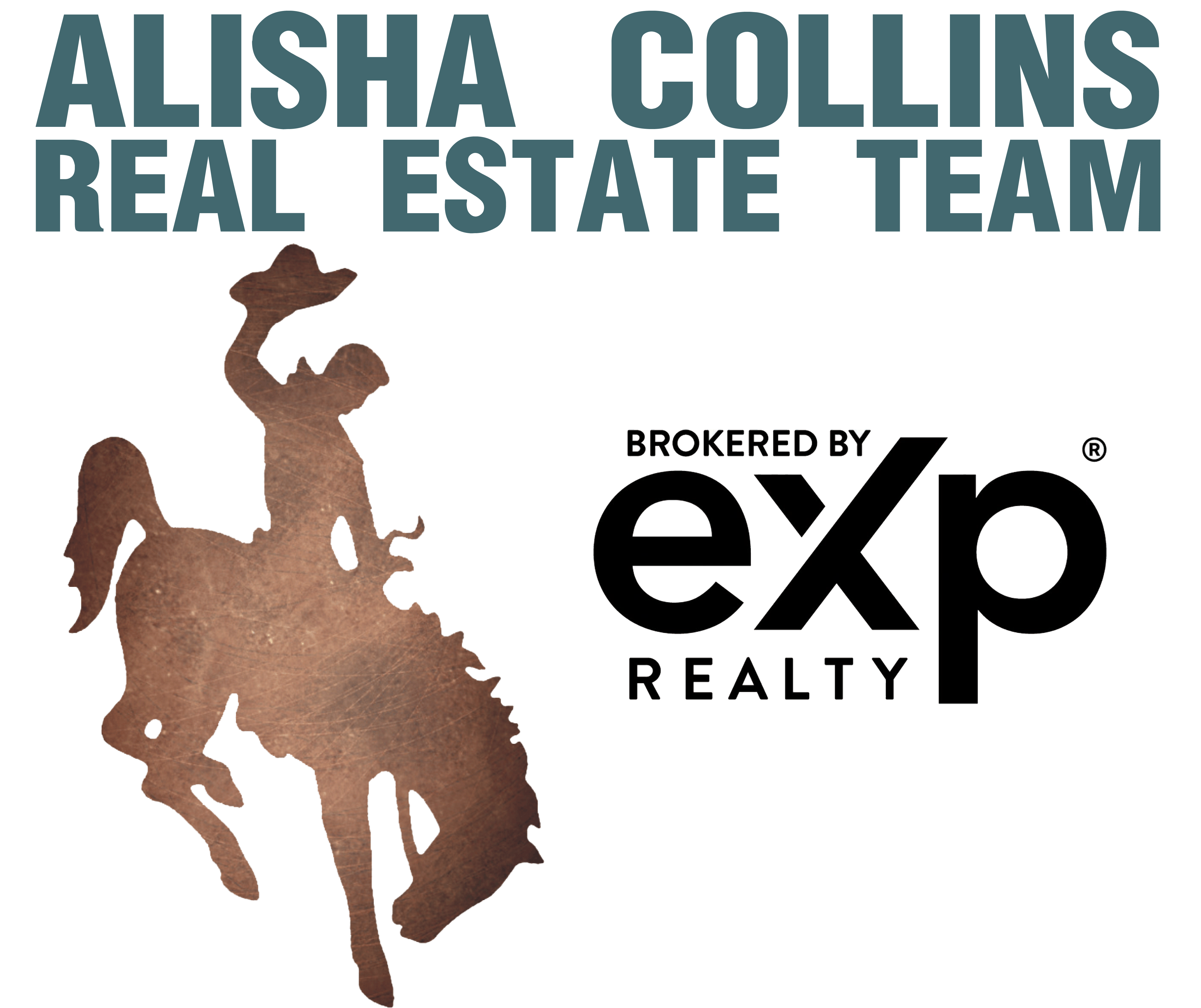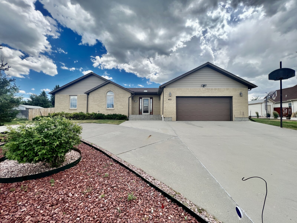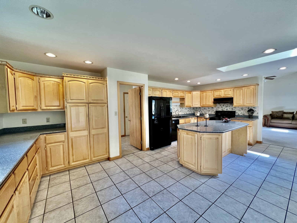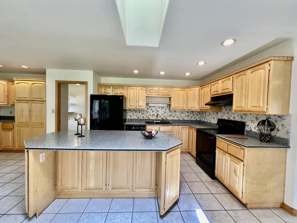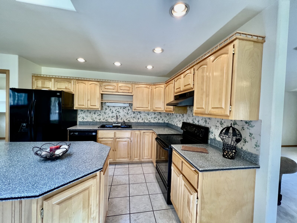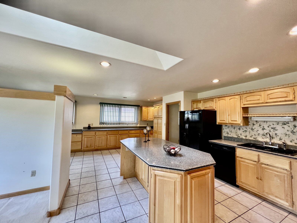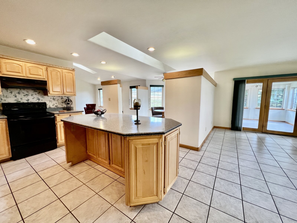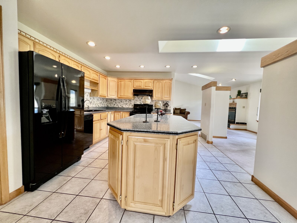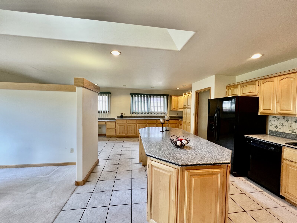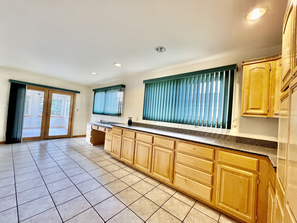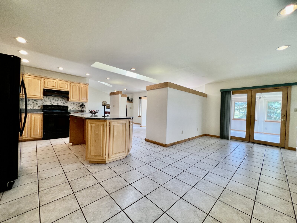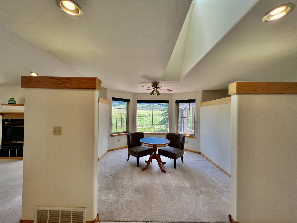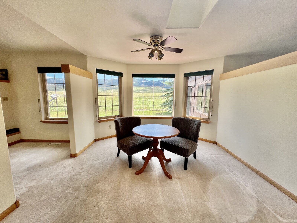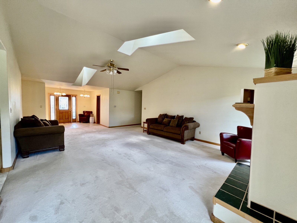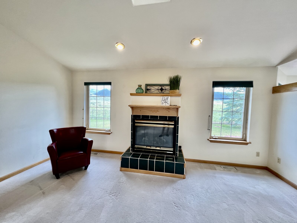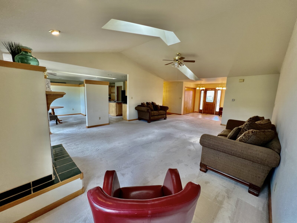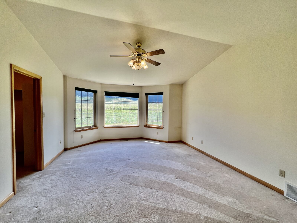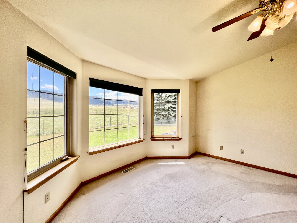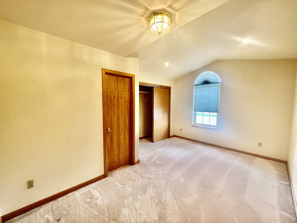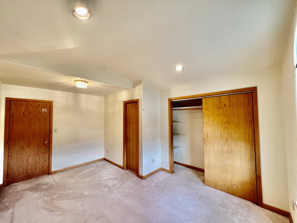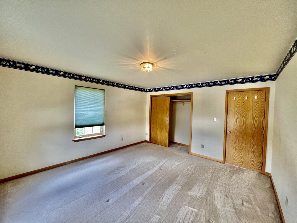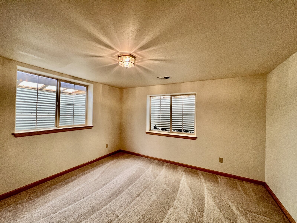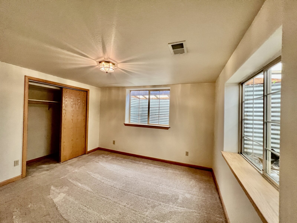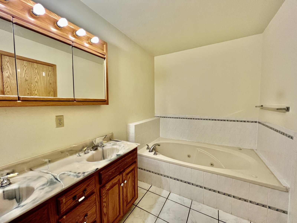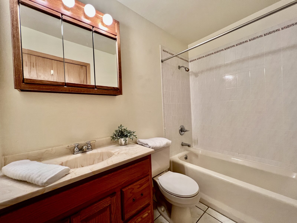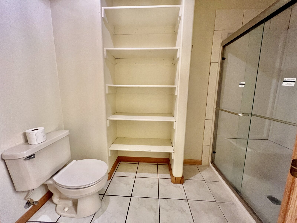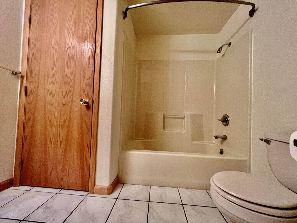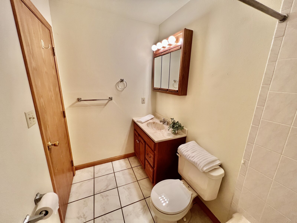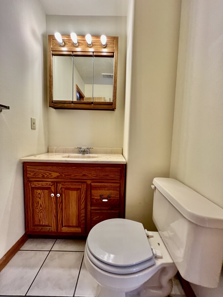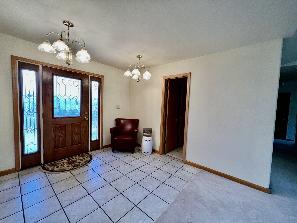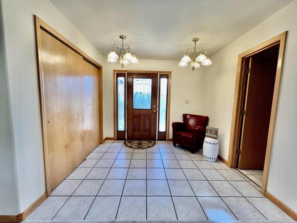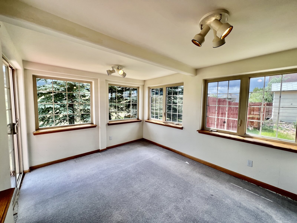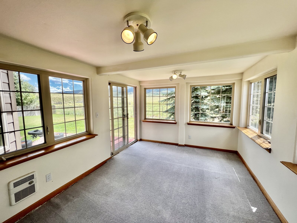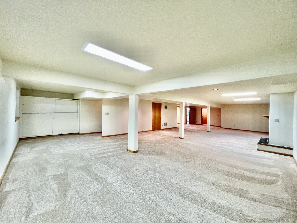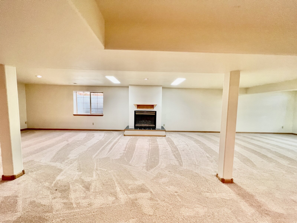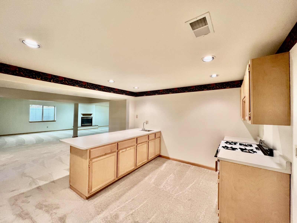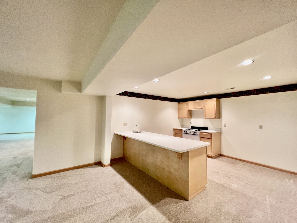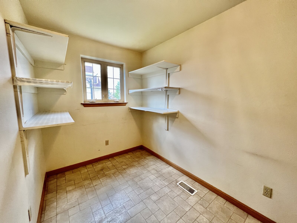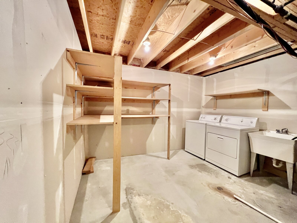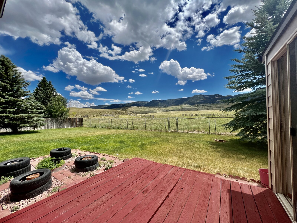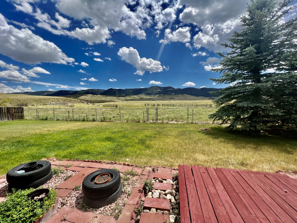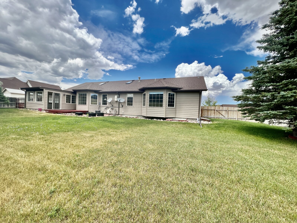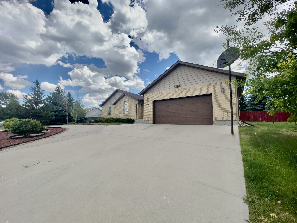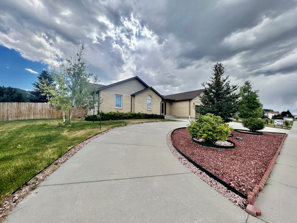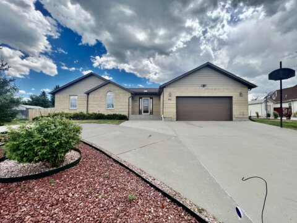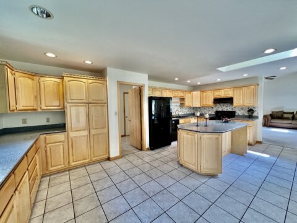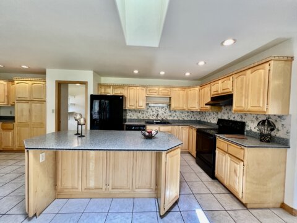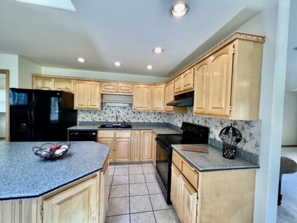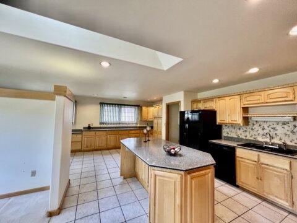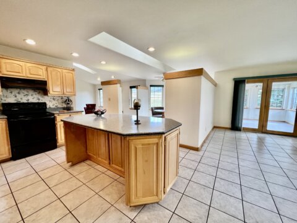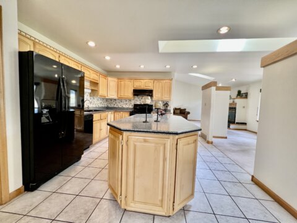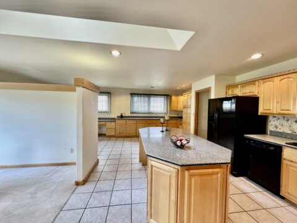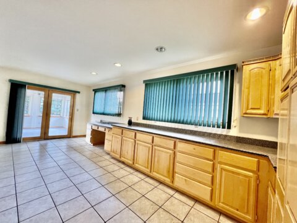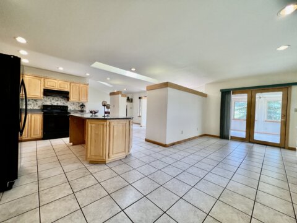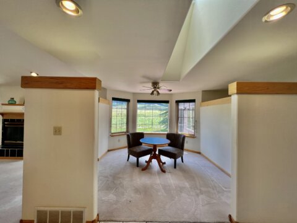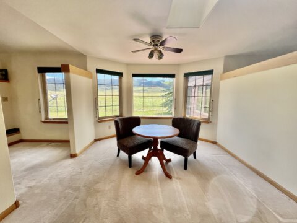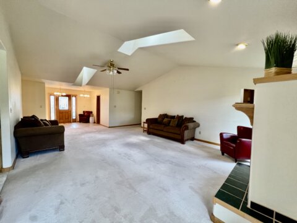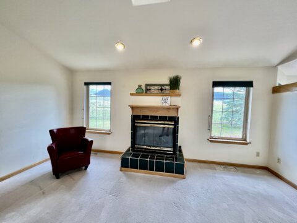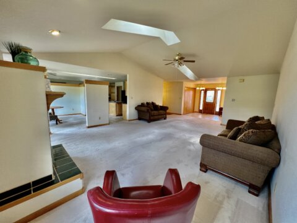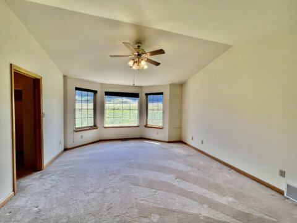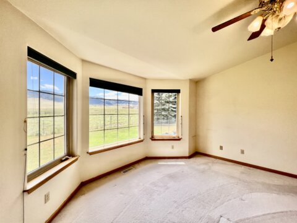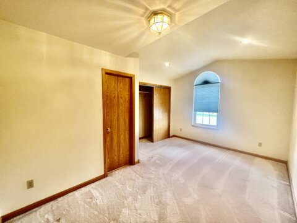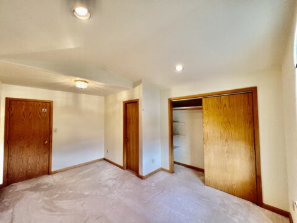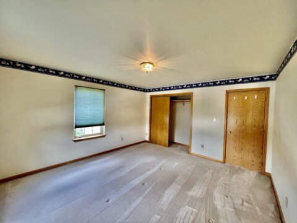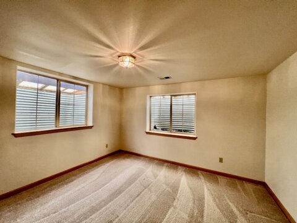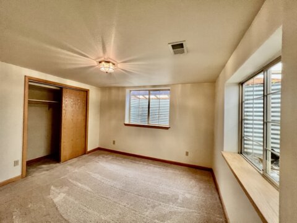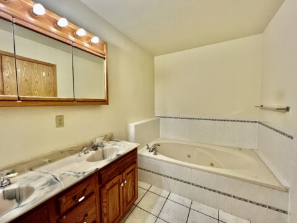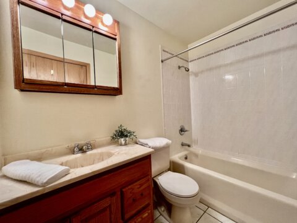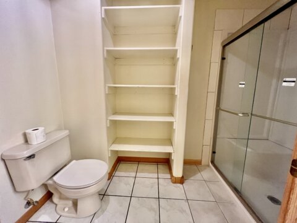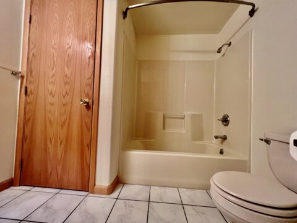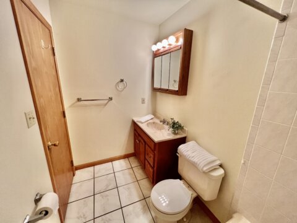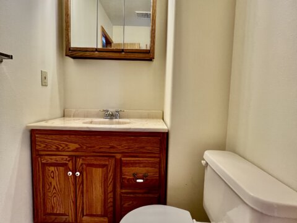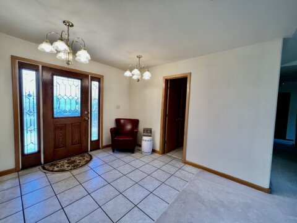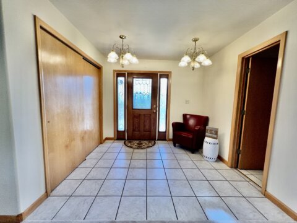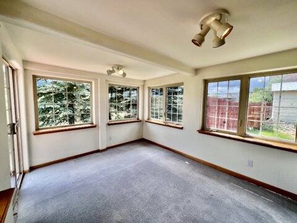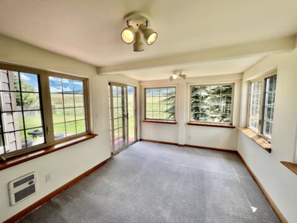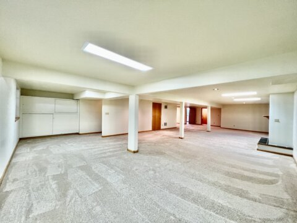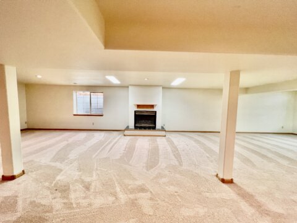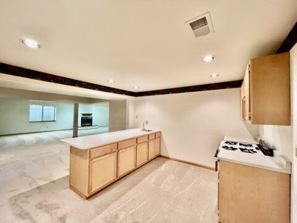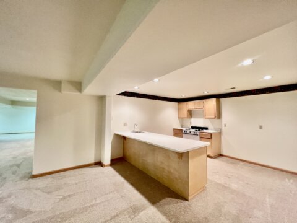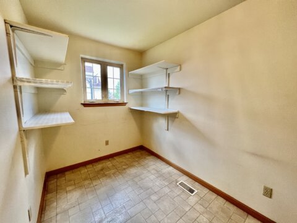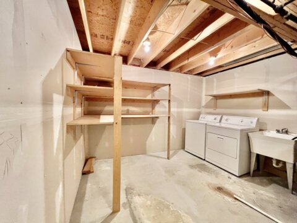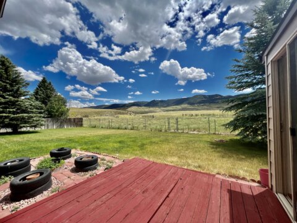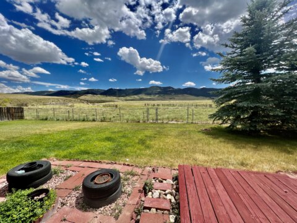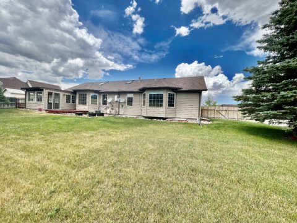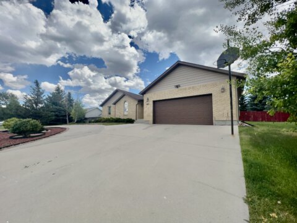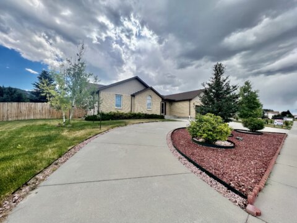415 Goodstein Drive Casper WY 82601
5 Bed 3.5 Bath 4464 SqFt Home
Welcome to 415 Goodstein Drive, a gorgeous custom-built ranch-style home on a quiet street in Casper. Backing onto a prairie, this property offers a life of peace and comfort to its new owners.
Inside, you’ll enjoy an abundance of natural light thanks to the large wrap-around windows and skylights, and from the south side of the house you can take in the picturesque mountain views.
The large eat-in kitchen is well-equipped and has ample storage and preparation space, while in the living room you’ll find a cozy fireplace. There are five good-sized bedrooms, 3.5 stylish baths, and a spacious basement.
There is a delightful sunroom that will be much loved in the cooler months, and from here you can move outside to the back deck where you can sit back and relax in the sunshine as you look out over the spacious fenced backyard with lush lawn and mature trees.
We are at another new listing with the most amazing views of the mountain. And I know I say that every time, but just look at this view. And the cool thing is it kind of feels like you’re on the edge of the country, because you can also see the cows.
Now let’s go look at the front. Hi, my name’s Alisha Collins with RE/MAX The Group and the Alisha Collins Real Estate Team, and today we’re at our newest listing at 415 Goodstein. This one owner custom built home features a circle drive, brick in the front, a double car garage. There’s even a spot for RV parking. I cannot wait to show you the inside. When you walk in the front door of this home, you are going to notice just how large it is. This home is almost 4,500 square feet, five bedrooms, three bathrooms.
Right now we are standing in the living room, has a fireplace and is next to the kitchen. And now we’re in the family room in the basement. Can you even believe the size of this? You can have so much furniture and so many of your friends over, and there is another fireplace.
Do you have lots of things you need to store in your kitchen or do you like to cook? This is the perfect kitchen for you. Not only does it have a lot of cabinets, but around the corner here there’s even a desk. So those work from home people, this is the house for you. Also, your guests can sit around this island while you’re cooking on both sides. And downstairs, there’s a kitchenette. So when you are entertaining all of your friends, you don’t have to go upstairs. More storage on this side of the kitchen next to the desk I was talking about. Now, there’s plenty of room if you want an eat-in kitchen to have a table right here. And then there’s formal dining. Not only is the view from the formal dining room absolutely amazing on the mountain, but you can also fit a huge table in there.
Most likely in the home plans, this was going to be used as a laundry room. So I think you could change it to a main floor laundry very easily, but the people who lived here used this as a pantry. There are plenty of electrical outlets to have an extra fridge or a freezer in this area as well.
And just look at the size of this master. Again, it’s positioned so you can see the mountain views. There is a walk-in closet and a five piece bath. I really like how this bathroom is laid out. The toilet and the shower are in their own room off of the double vanity and the jet tub.
Besides the master bedroom and bath, there are two additional bedrooms and a full hall bath. This front bedroom is actually connected to a half bath. Now, I like this because it goes to this bedroom but you can also use this bathroom for guests so they don’t have to go on the other side of the house.
Two additional large bedrooms downstairs with a bath between them. One of the things that this home does so well is storage. There’s large closets in every single bedroom and other closets like linen and pantry closets.
One more thing I wanted to tell you is this home sits on a lot that’s over 12,000 square feet. Sprinkler system, mature trees. There’s even an addition that they used as a sunroom. We would love to show you this home. We can’t wait to meet you. We want you to love where you live. See you soon.
