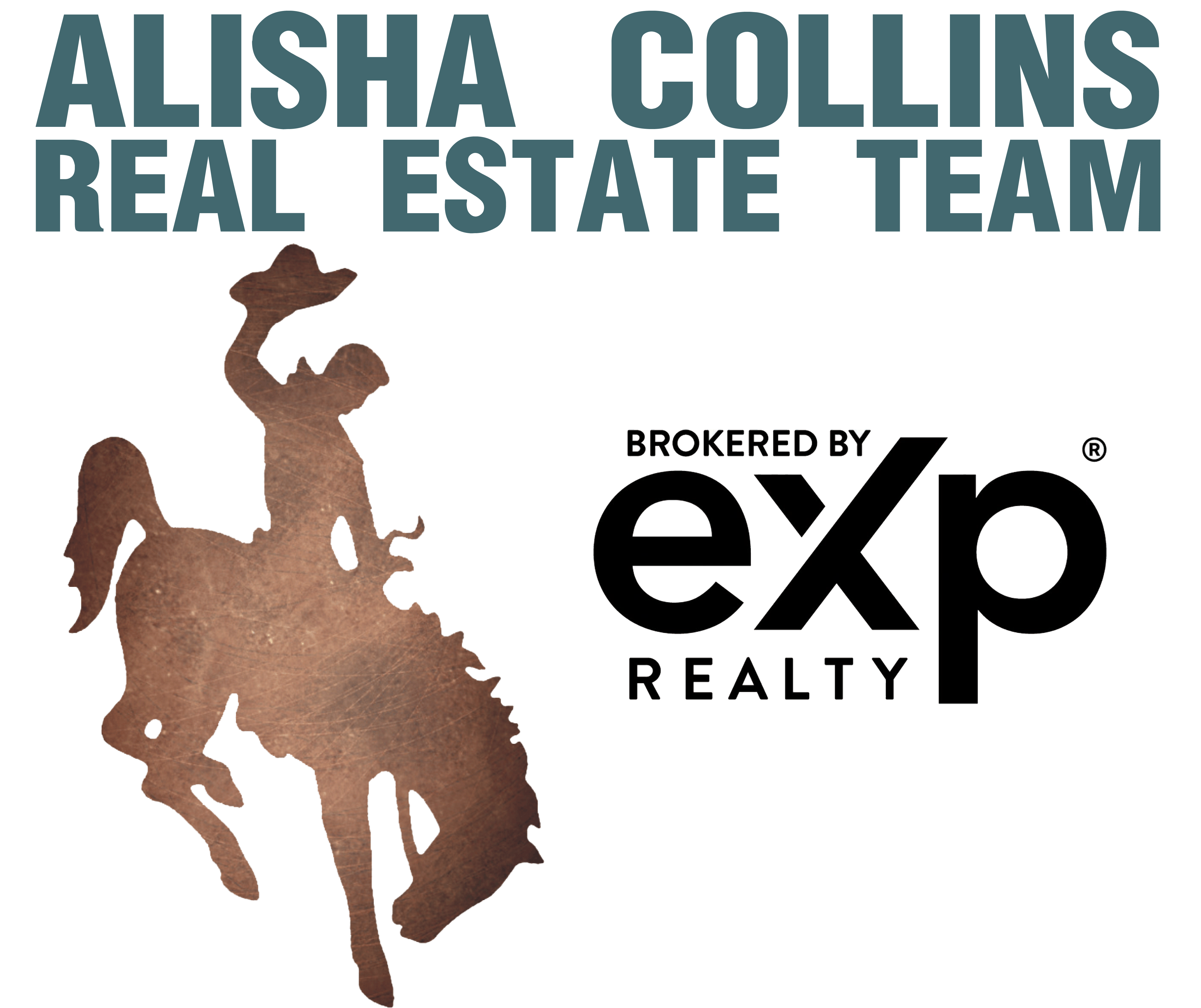4231 E 12TH Street Casper WY 82609
4 Bed 3 Bath 2688 SqFt Home
Have you always wanted a mountain style retreat but you needed to live in town? Well, I found the perfect combination of both. Hi, my name’s Alisha Collins with the Alisha Collins Real Estate Team, and today we’re at our newest listing at 4231 East 12th Street. This home is located on the east side of Casper and has the most beautiful mountain retreat style exterior and interior. I cannot wait to show it to you. Let’s go look around. Just look at the curb appeal of this home. There is an attached two-car garage and the huge covered front porch, is framed by mature trees that provide privacy and a sense of seclusion from the street. It’s super important to notice. On the exterior of this home, all of the different siding and elements continue through every single building whether it’s the garage, the home, or the shed. This home has five bedrooms and three beautiful bathrooms, and it is gorgeous. Let’s go inside. Here we are in the heart of the home, the kitchen, and it is gorgeous. It features Tanglewood cabinetry. It has slow close doors and drawers and even features pullouts. This kitchen has updated stainless steel appliances and gorgeous under cabinet lighting. Everyone can interact in this kitchen, living and dining areas. I just love the vaulted tongue and groove ceiling, the giant rock fireplace, and look at these gleaming hardwood floors. I also love the light that comes in all of the windows and the doors. It lets so much natural light in and has a beautiful view of the backyard. Let’s explore the master suite. It’s a true hideaway, complete with a cozy seating area, electric fireplace, and three closets. One of those closets already has hookups for a main level laundry. Can you just imagine yourself walking out these gorgeous double doors onto the cover deck in the morning to enjoy your coffee or at night to have a glass of wine? In addition to the master bedroom, there is a great office space or additional bedroom and an updated hall bath with a deep tub. Let me show you this unexpected space. It is a fancy mudroom with three closets, a seating area, and space for other items as well. And you all know how much I love barn doors. Downstairs, there’s a second full kitchen, offering a unique opportunity for additional living space and a separate area for guests. There is a great place to gather downstairs to watch TV and double wine fridges. Two additional bedrooms and a bathroom, that is absolutely stunning, also is in the basement. And now for the outdoor space. It is absolutely meticulous. The landscaping is over the top. There’s perennials all over this property, as well as over 100 trees. There’s a second garage shop. Now you gotta look at the inside of this because it’s finished and it’s absolutely stunning, with the metal continued from the outside, inside, it’s heated, has a stained floor, and it’s just super cool. There’s a private driveway to the back with lots of RV parking and RV hookups adjacent to that garage. There is also lots of additional storage in this cute garden shed and powered storage shed that are connected together. I think I might be able to sit on this deck forever. It is covered, has fans, nice lighting, and even misters. So you can hang out and be cool on this deck. And can you imagine all of your friends and family here for a barbecue? One other thing that I absolutely love is this rainfall waterfall that’s actually hooked into the gutters and has a nice effect, but also fills a reserve water tank. There’s a second deck to sit out the sun, and there’s also all of these garden boxes to plant the perfect garden. We’d love to show you this home. It is absolutely stunning. Remember, we want you to live where you live. See you soon.

























































































