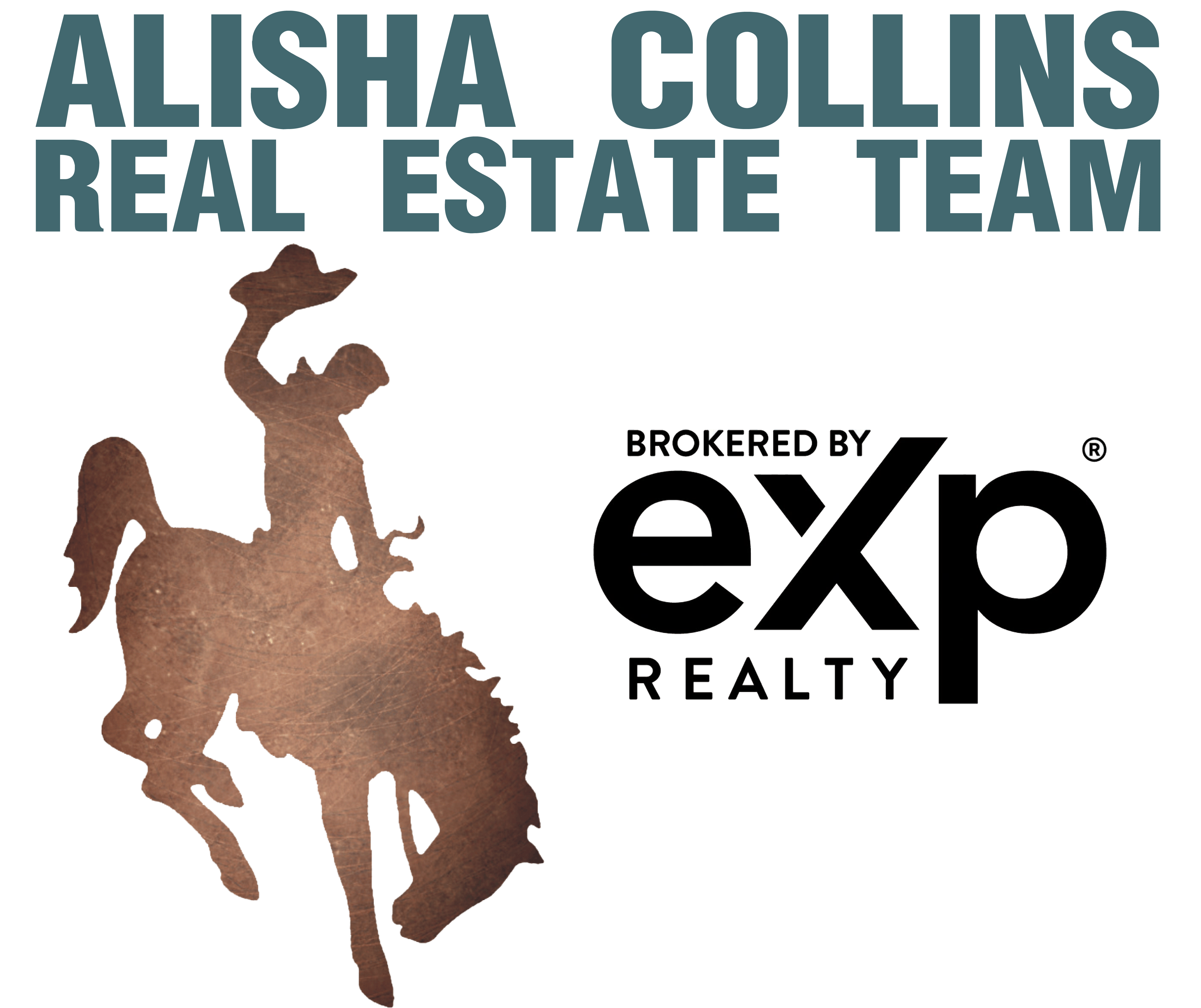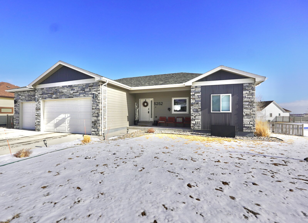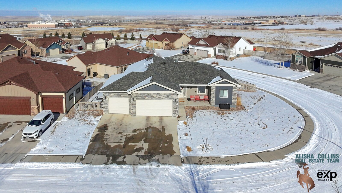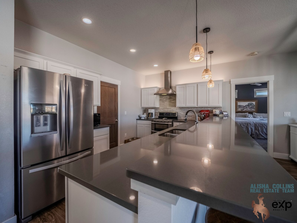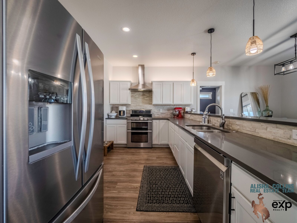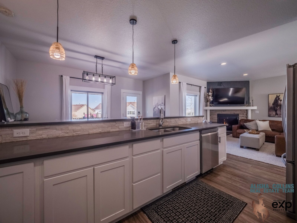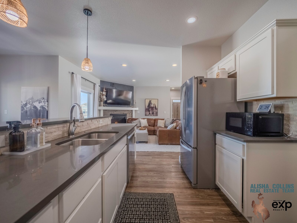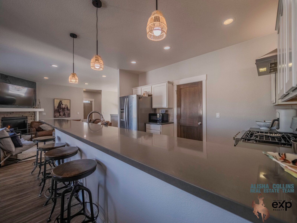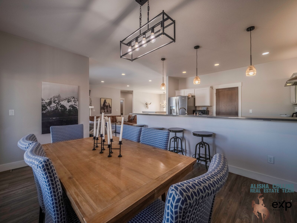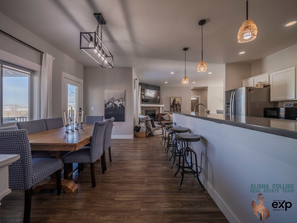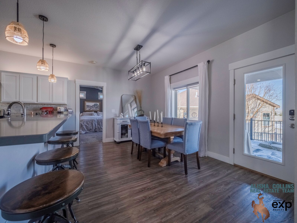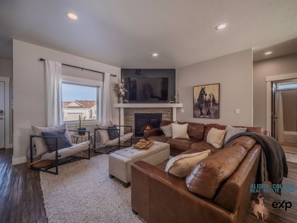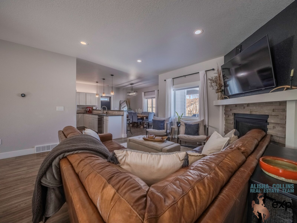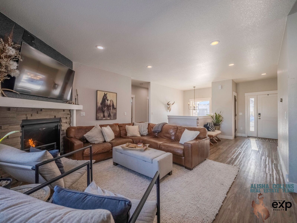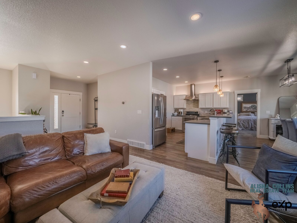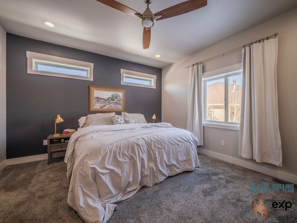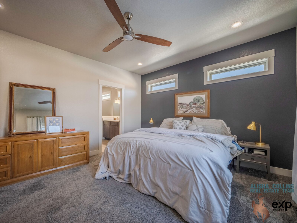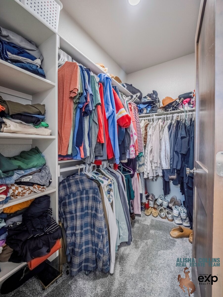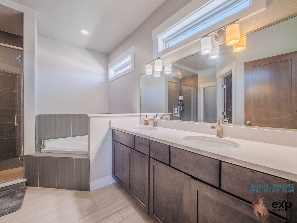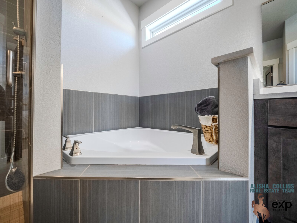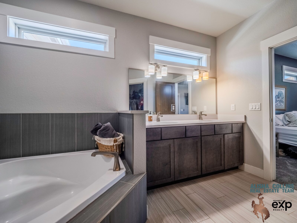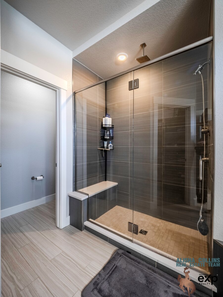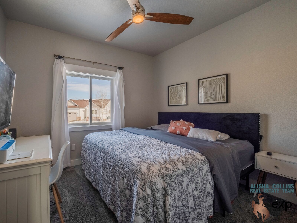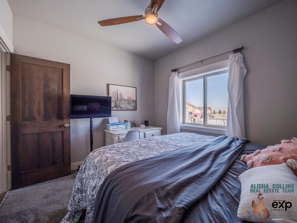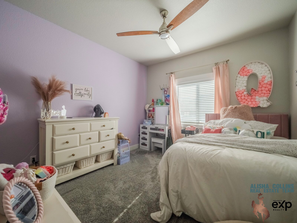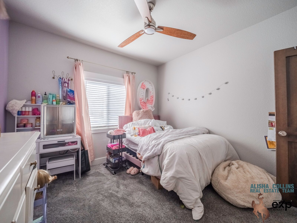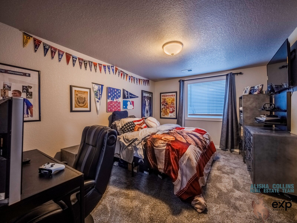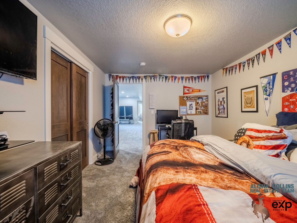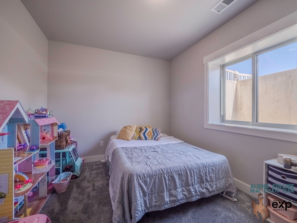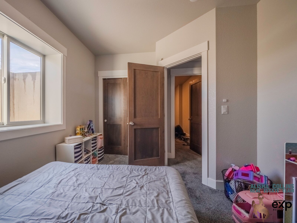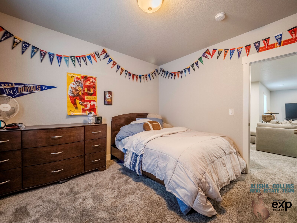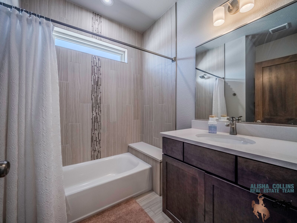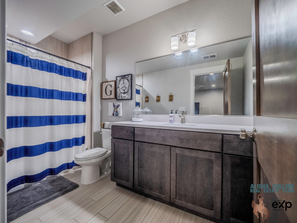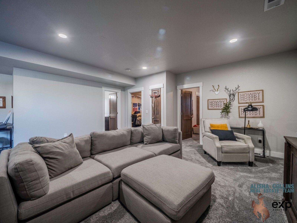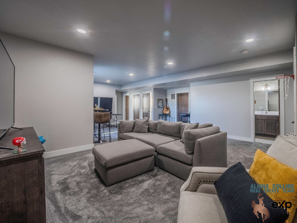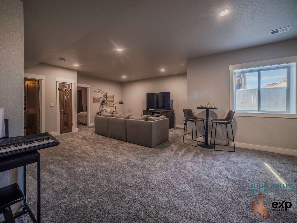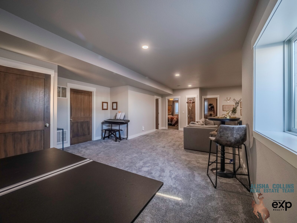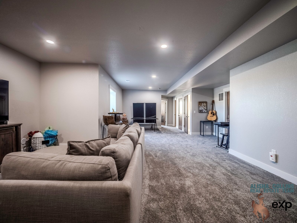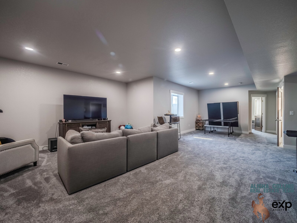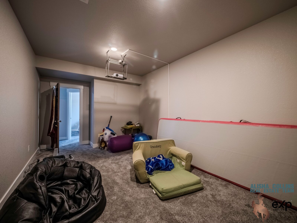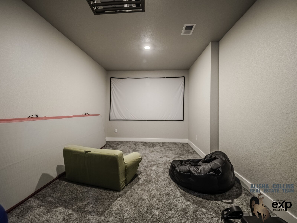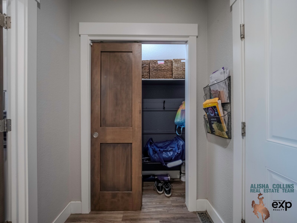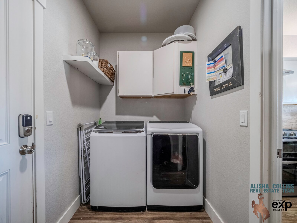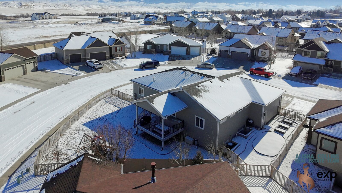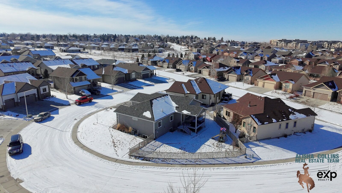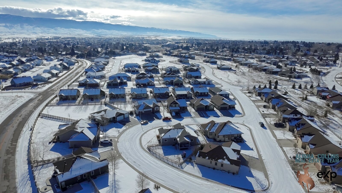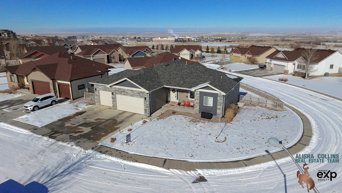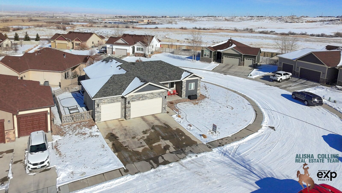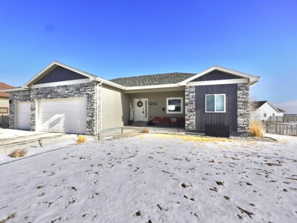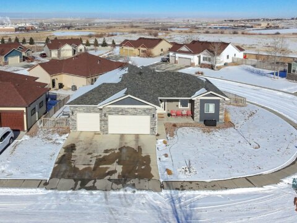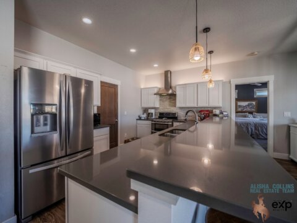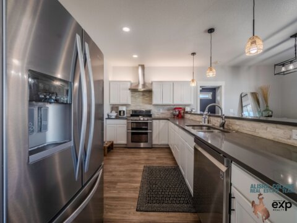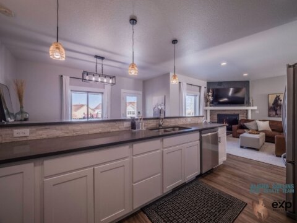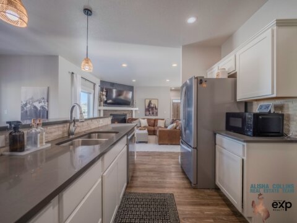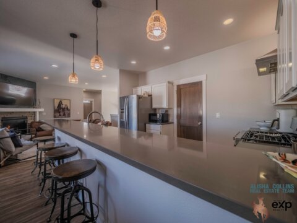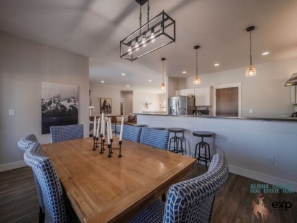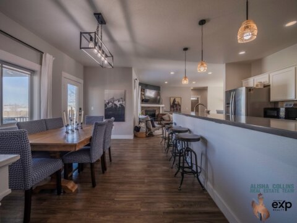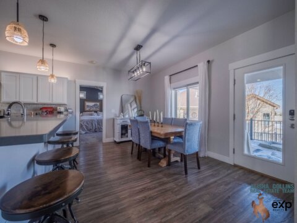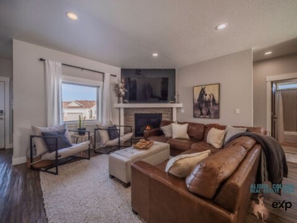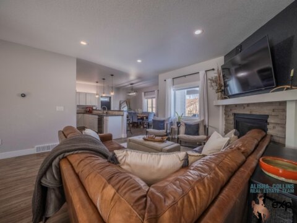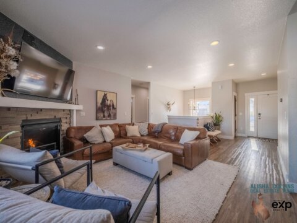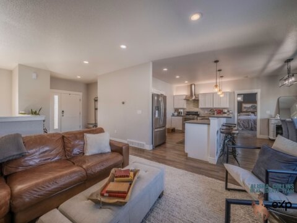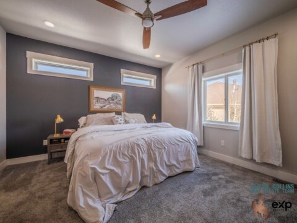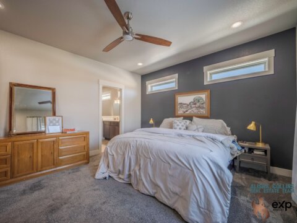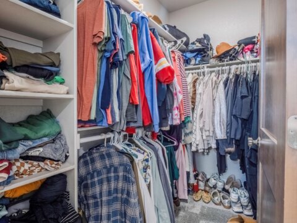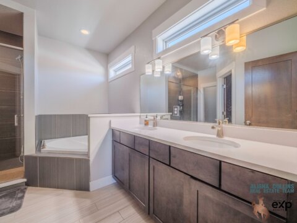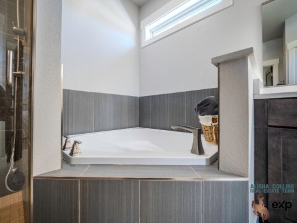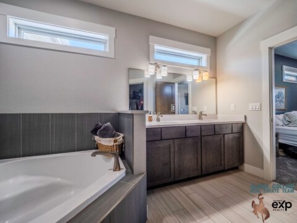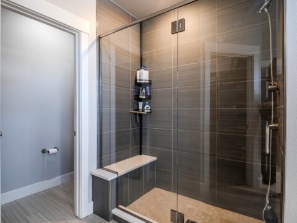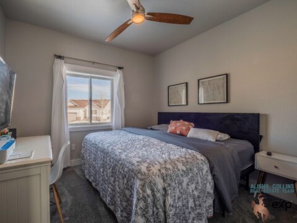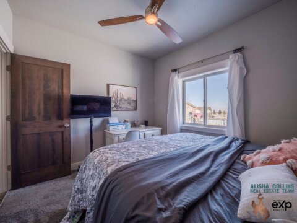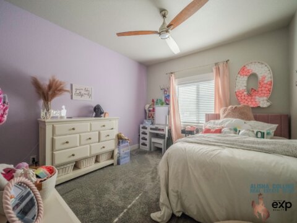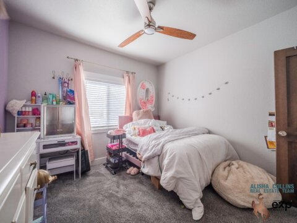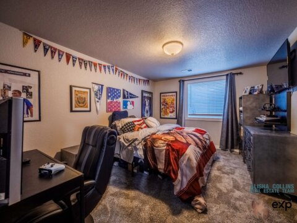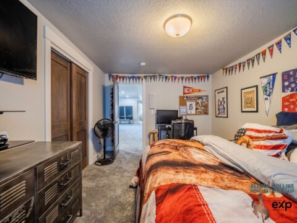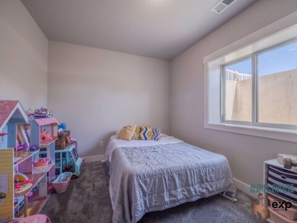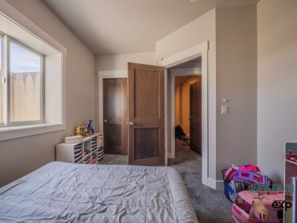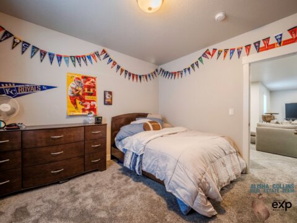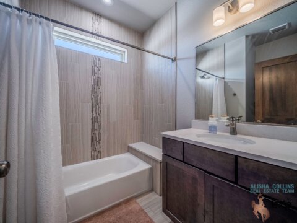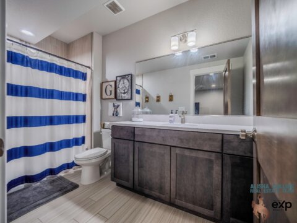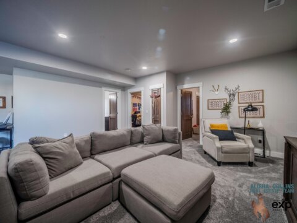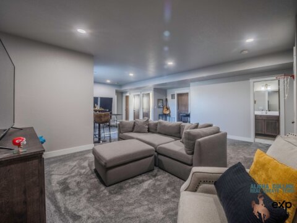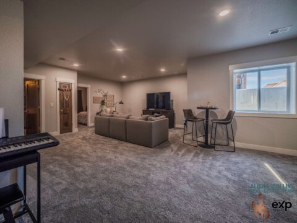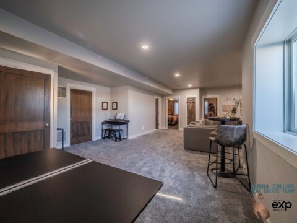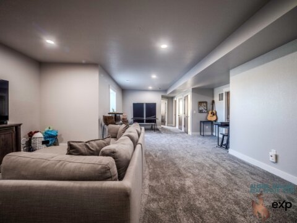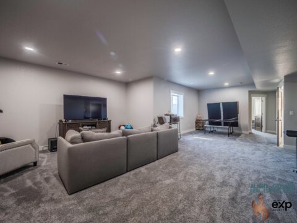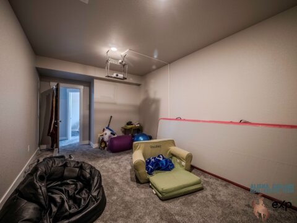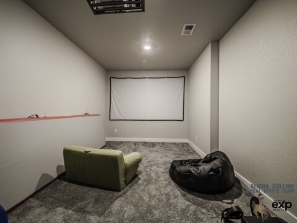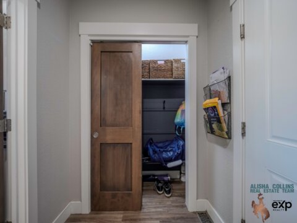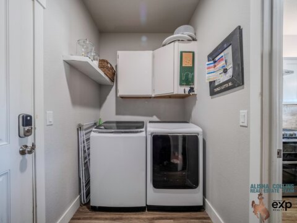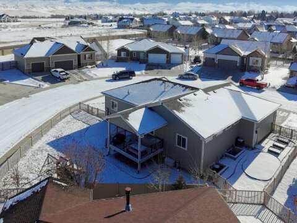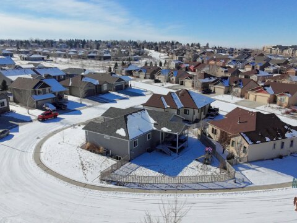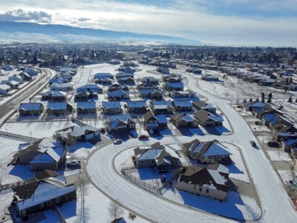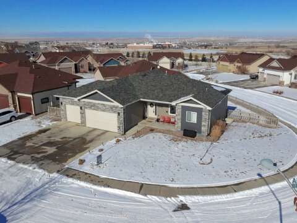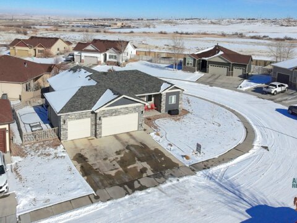5252 Henning Loop Casper WY 82609
6 Bed 3 Bath 3278 SqFt Home
5252 Henning Loop Casper WY. Welcome to this highly desired Eastside home, offering the perfect blend of modern convenience and comfortable living! Situated on a corner lot, this 6-bedroom, 3-bathroom home features an open living concept and a spacious 3-car garage. Smart home upgrades include lighting, locks, a sprinkler system, and smart thermostats for effortless control. The main level boasts a bright and inviting kitchen with ample counter space, bar-top seating, stainless steel appliances—including a double oven—and beautiful stone tile. The open layout flows seamlessly into the dining and living areas, making it perfect for entertaining. Step outside onto the large, covered patio to enjoy breathtaking sunrises and peaceful evenings in the fully fenced backyard. Upstairs, the layout offers convenience and comfort, with a dedicated laundry room and two additional bedrooms along with a full bathroom. The separate primary suite is a private retreat, featuring an oversized walk-in shower and a luxurious soaker tub. Downstairs, high ceilings create an open and airy feel in the expansive living area. With three more bedrooms and an additional bathroom, there’s plenty of space for guests, hobbies, or a home office. With its prime location, smart features, and thoughtfully designed layout, this home is a must-see! Don’t miss your chance to make it yours. Call Teresa Schumacker with The Alisha Collins Real Estate Team for your personal tour today! 307-267-0453
– Meet Charlie, our four-legged host, who’s so excited to show you around this six-bedroom, east side home in Casper, Wyoming. Hi, I’m Teresa Schumacker.
– And I’m Alisha Collins, with the Alisha Collins Real Estate team. Welcome to our newest listing at 5252 Henning Loop. And even though the sun feels great on this covered porch, it’s cold outside, so let’s go inside.
– Let’s go. As we head inside to this cozy living room, you’ll love this gas fireplace. Charlie loves spending time in here, sprawled out on the couch for movie night or just spending time with his people.
– As much as Charlie wants to cook in this kitchen, he does not. You’re gonna love the white cabinets, all the countertops. The countertops are stone, and there is a huge bar that fits a lot of people, so who’s ever cooking in this kitchen can chat with everyone. All of you tell me you want a gas range. Well, this one has it, a five-burner plus a double oven. The dining area is right next to the kitchen and designed with enough space to fit a large table comfortably. Imagine hosting festive dinners or game nights while watching your favorite team. Charlie says the primary suite easily fits a king-sized bed, and the en suite bath features an oversize walk-in shower, soaker tub, and a walk-in closet.
– There are two additional bedrooms on the main level. Each room offers privacy and lots of sunlight, perfect for kids, guests, or as quiet office space. In between the two bedrooms on the main floor is this bathroom. This bathroom has floor to ceiling tile and modern finishes.
– The second living space is massive. Look at this. So you have a ping pong table on that side, or a pool table, and all of this space to hang out, play with Charlie, and watch movies.
– Down here there’s three additional bedrooms, all with big egress windows, and to complete the space, another full bathroom. There’s even a bonus room where you can hang out and watch a movie. Charlie leads us to the large patio, an inviting outdoor retreat, perfect for enjoying serene sunrises or hosting summer barbecues. The backyard is his kingdom, fully fits to keep him safe while he patrols his domain. If you love this home or love Charlie’s charm, give us a call to see it today.
– But Charlie’s not included. Remember, we want you and your version of Charlie to love where they live. See you soon.
