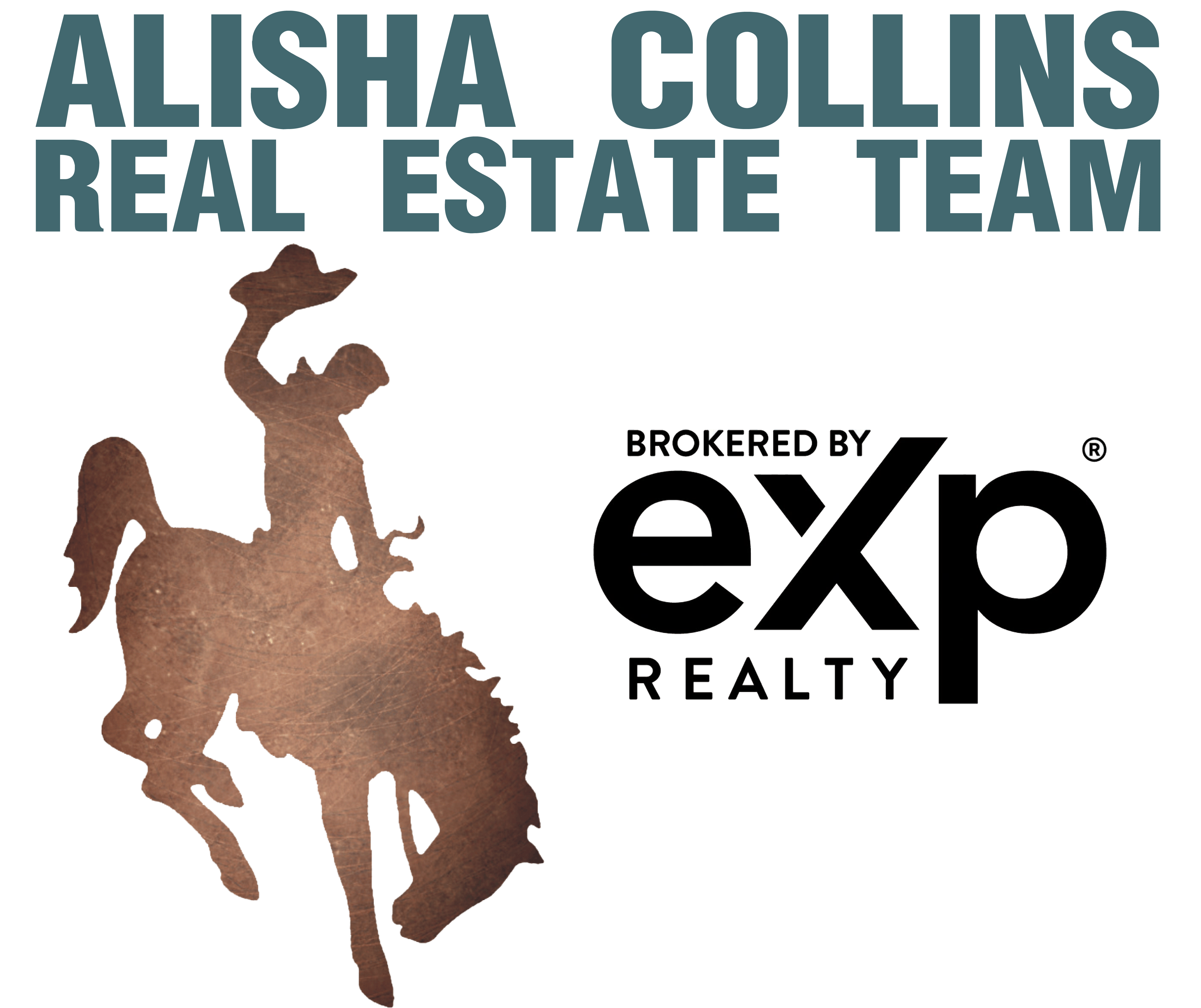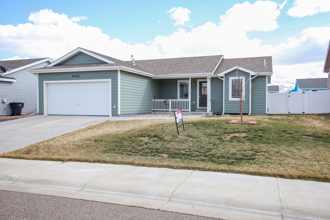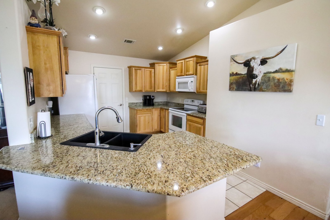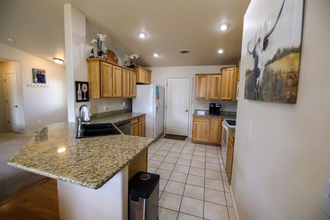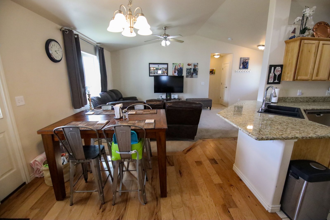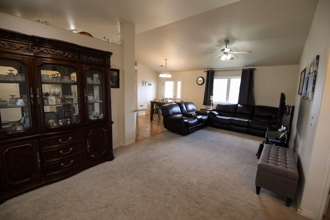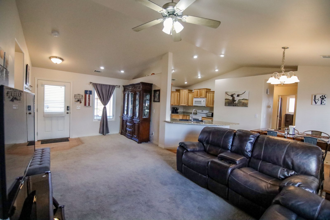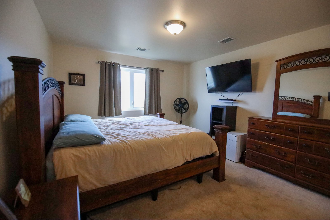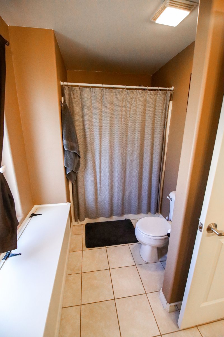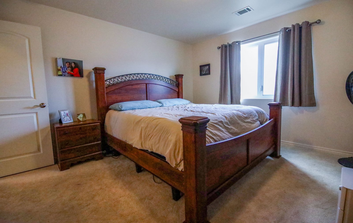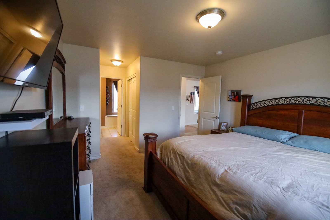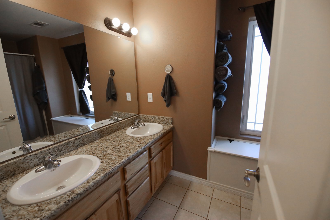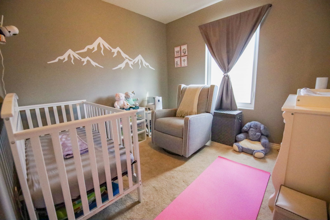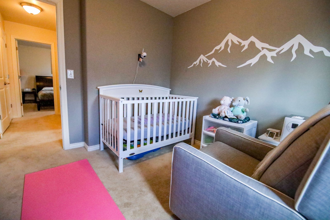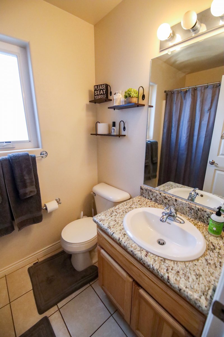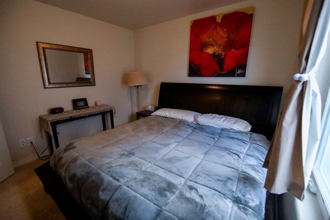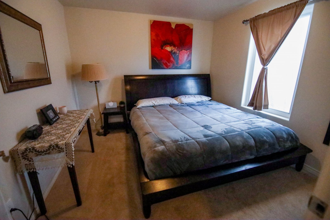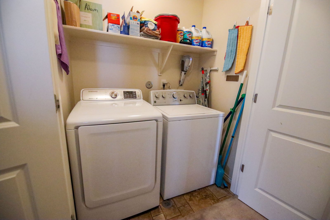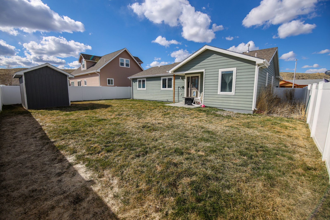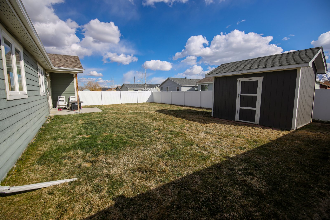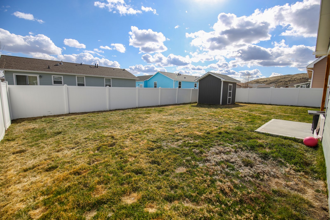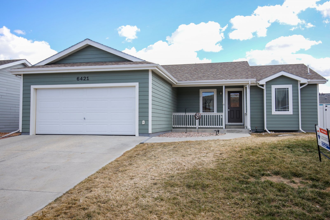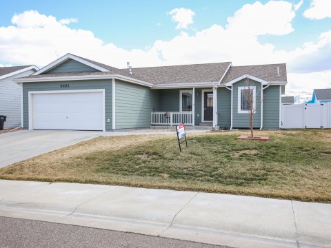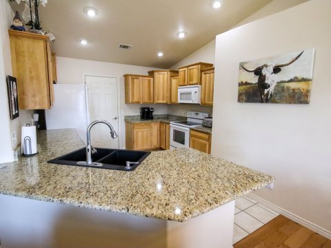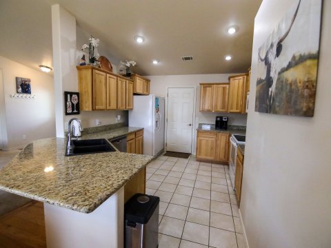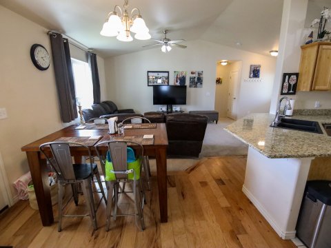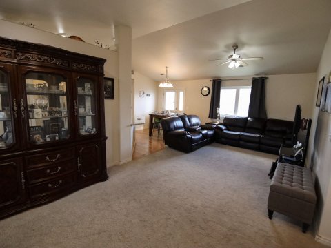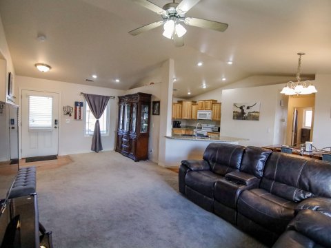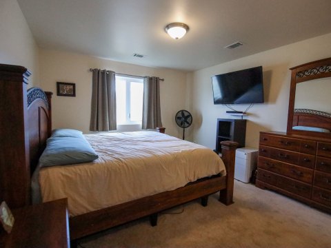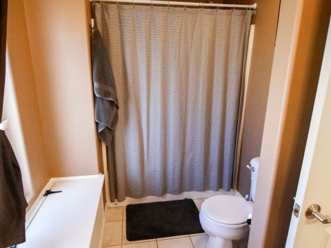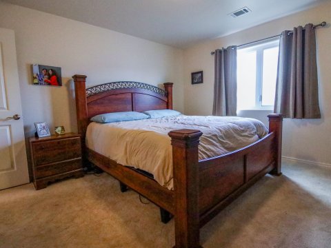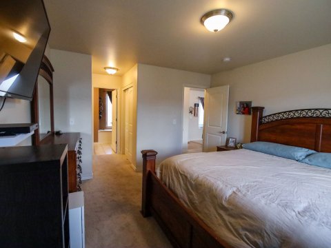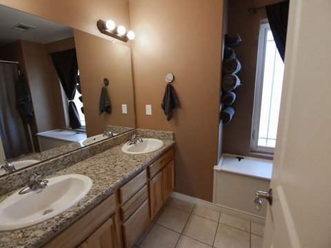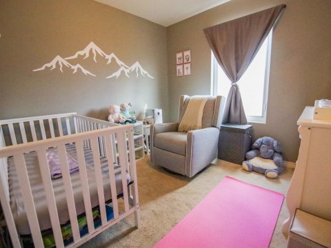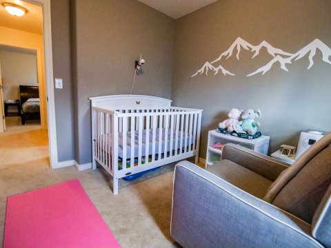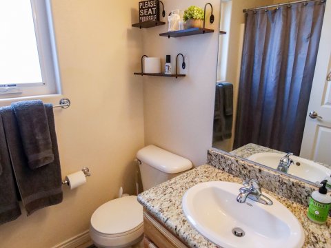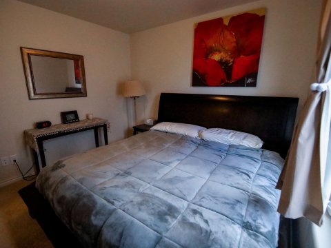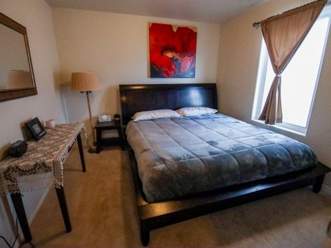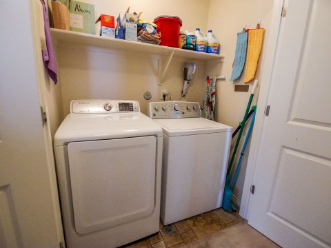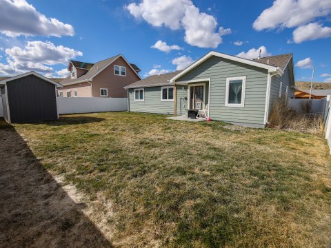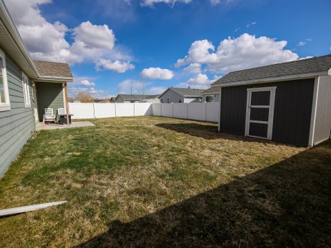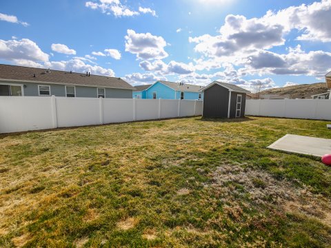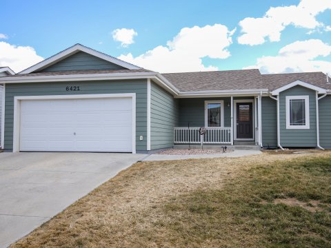– I have found a starter home for you, and we’re bringing it to you with a unique perspective. Hi, my name’s Alisha Collins with RE/MAX The Group and the Alisha Collins Real Estate Team, and today, we are at 6421 Chief Washakie. You are going to love how well this home has been taken care of. Let’s go inside. Are you looking for a home you can grow up in? Welcome to the inside of this well-cared-for home. This great open floor plan has vaulted ceilings. The living room goes into the dining room and obviously, then to the kitchen. The kitchen has lots of upgrades. Hickory cabinets, granite countertops, a granite sink, tile floors, cityscape on the cabinets, the list goes on and on. You’re gonna love to cook in this kitchen. This split floor plan is awesome, because these two bedrooms and a bathroom are on the other side of the home from the master bedroom. Isn’t this master bedroom huge? And on the way to the bathroom, there is a closet on each side. The hickory cabinets and the granite countertops and the tile continue into this great master bathroom. Summer’s gonna be here before we know it, and you are going to really enjoy summer on this patio, and this yard is absolutely amazing. Vinyl fence, sprinkler system, thick grass, and this great shed for storage. This home is not gonna last long. We would love to show it to you. Remember, we want you to love where you live. Make it a great home buying and selling day, see ya soon!
