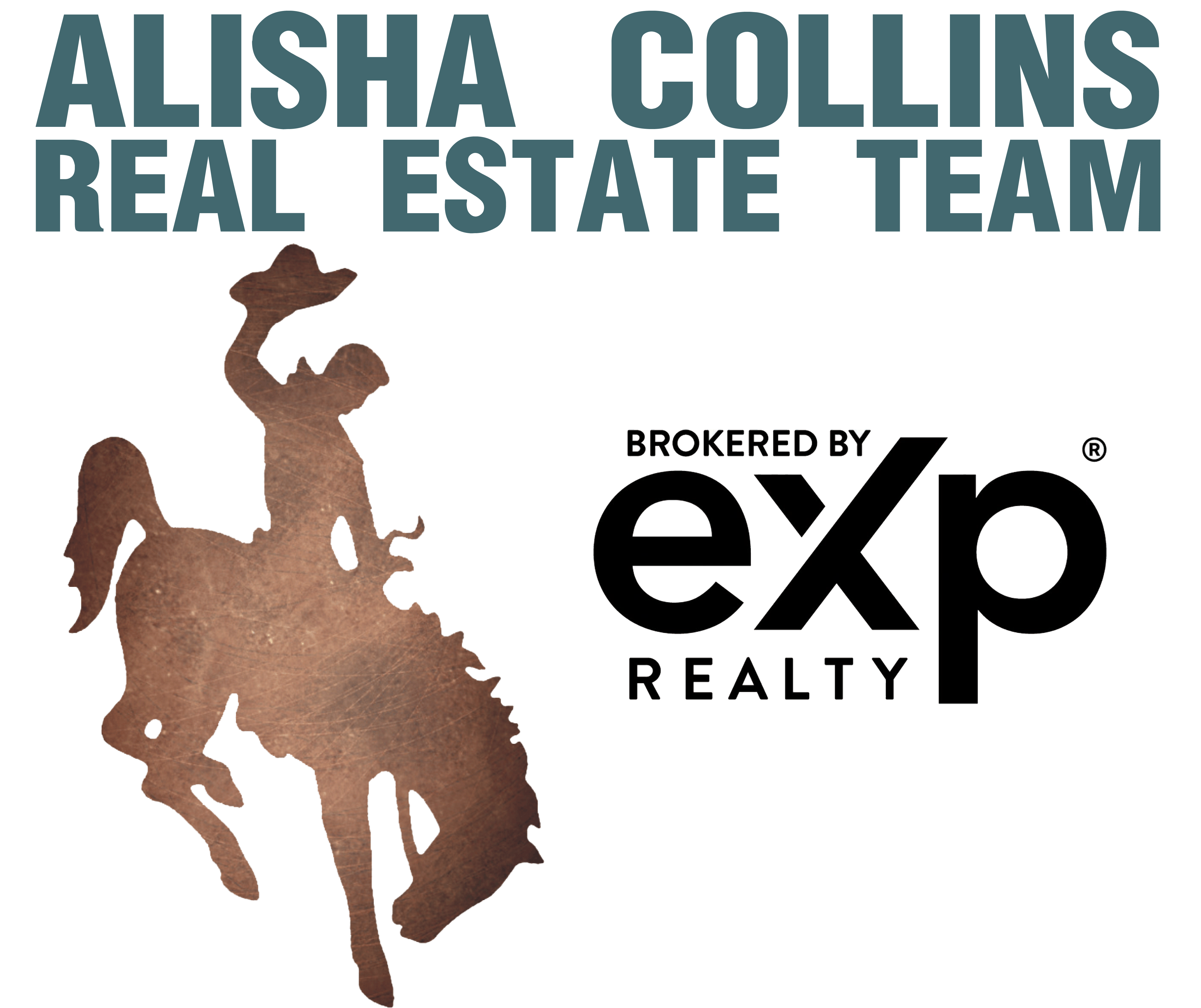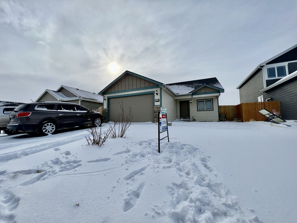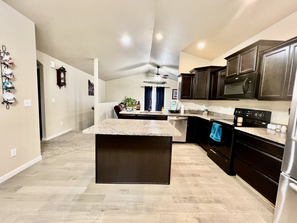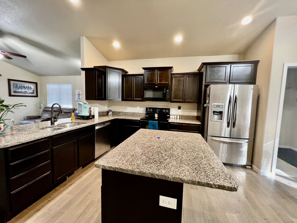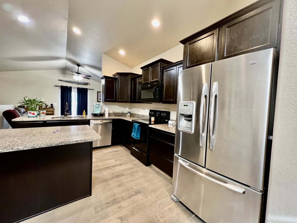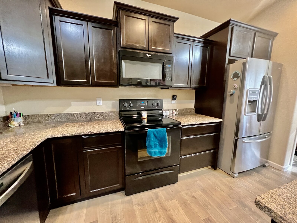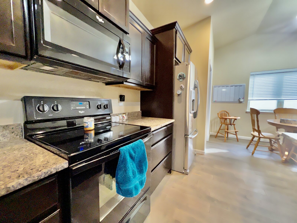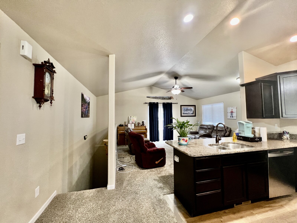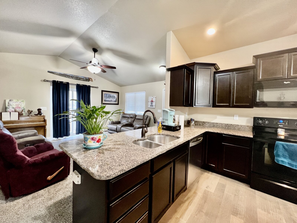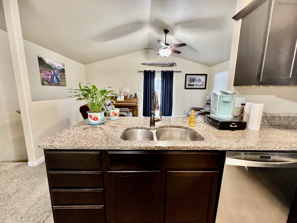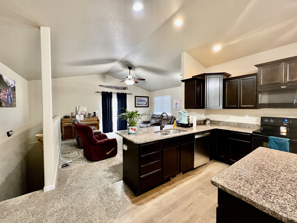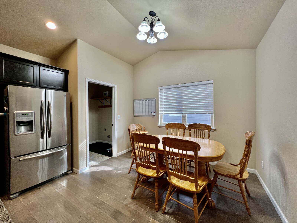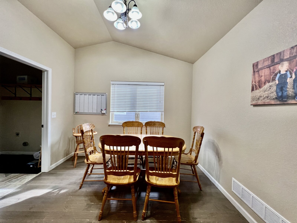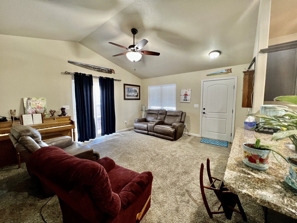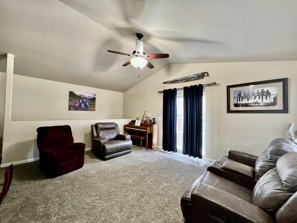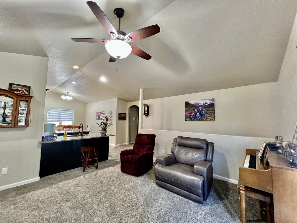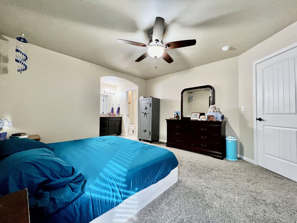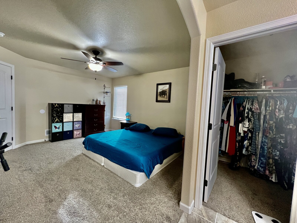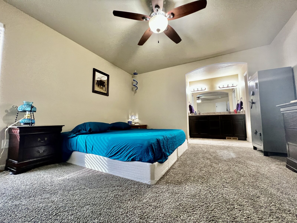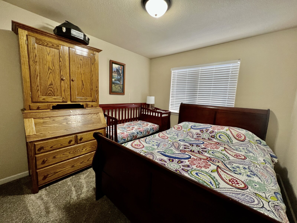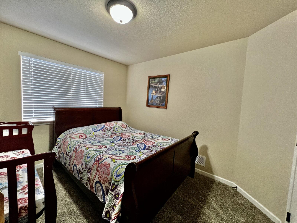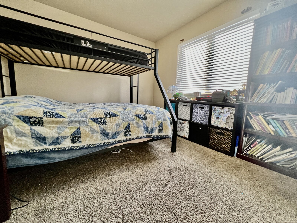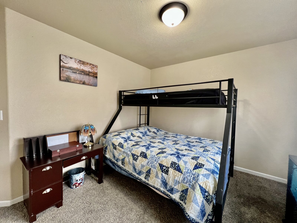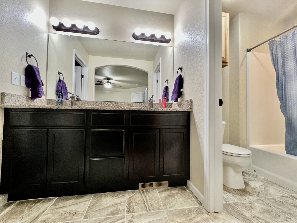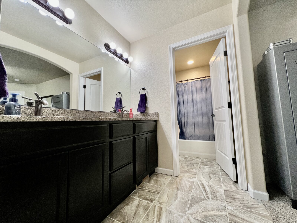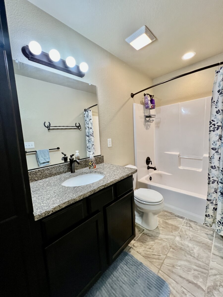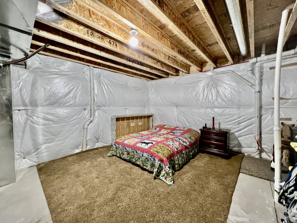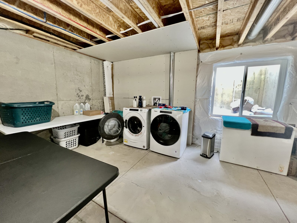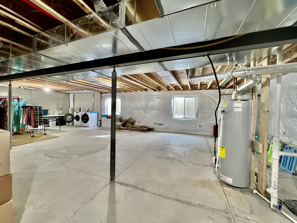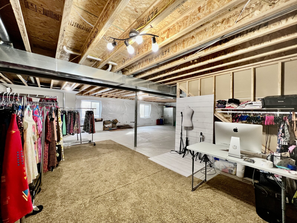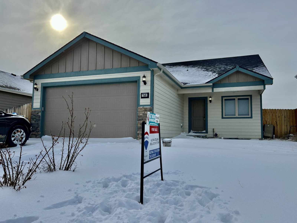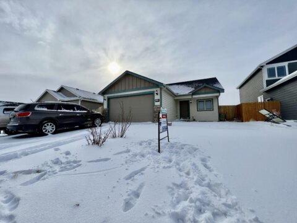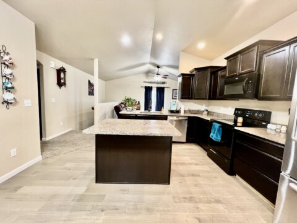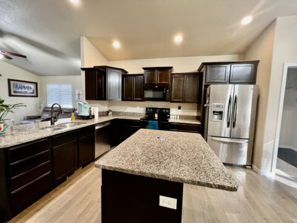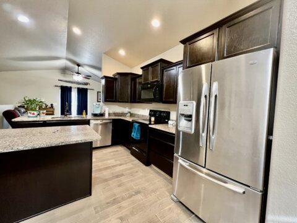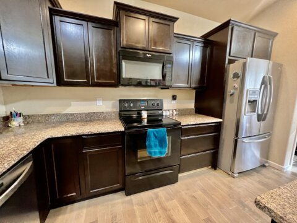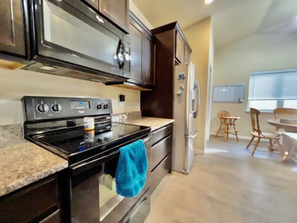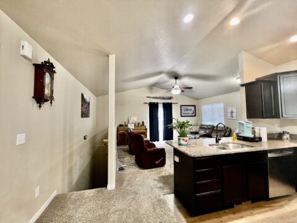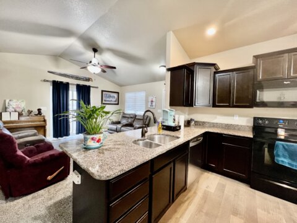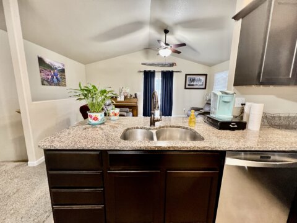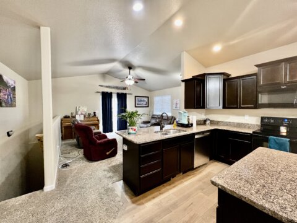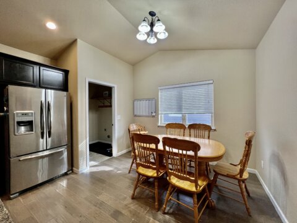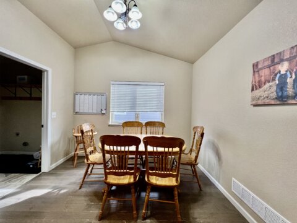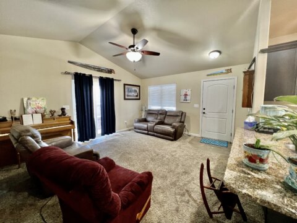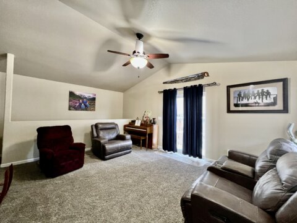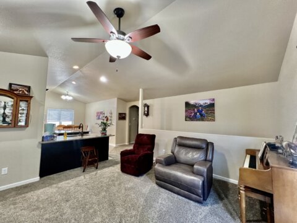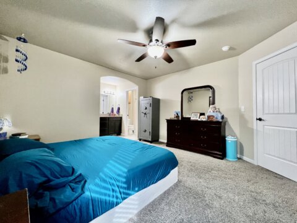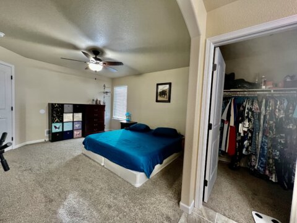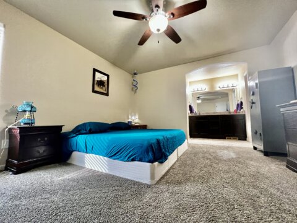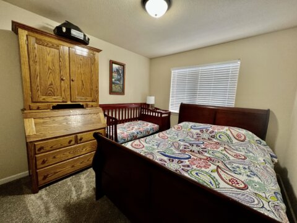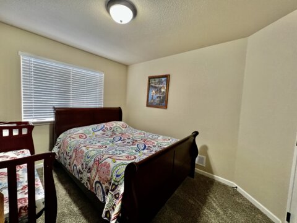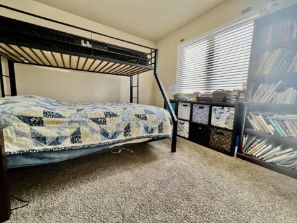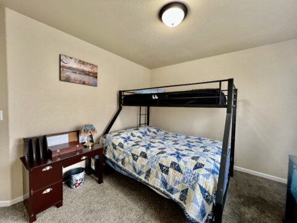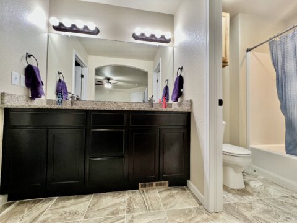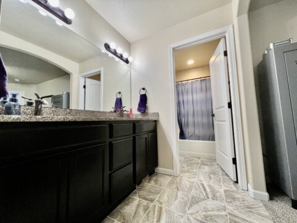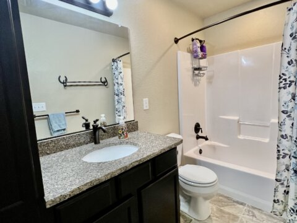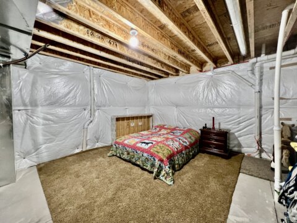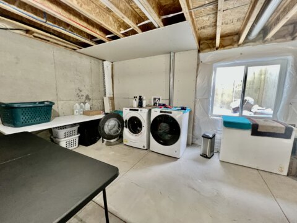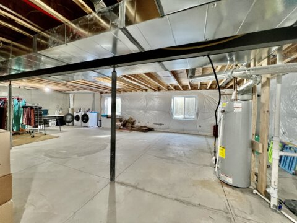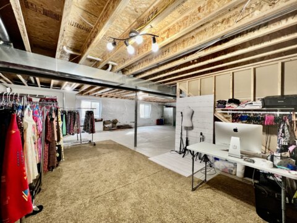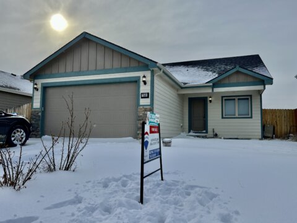740 Pebble Mountain Drive Mills WY 82604
3 Bed, 2 Bath 2630 SqFt Home
Spacious, stylish and beautifully presented throughout, this is one home you will be proud to call your own. From the moment you step inside, you will be struck by the abundance of soft natural light that floods the open ranch-style floorplan with tall vaulted ceilings that enhance the generous appeal.
Anyone who loves to cook will fall head over heels for the gourmet chef’s kitchen. Granite countertops, ample cabinetry, an island and a suite of quality appliances are on hand to make preparing meals a pleasure while the open design is perfect for entertaining.
There are three good-size bedrooms and two well-appointed baths including the master suite with a walk-in closet and dual sinks. Extra features include ample storage throughout the home, central air, an unfinished lower level and a large 5,300sqft lot.
All the amenities and services Mills has to offer are only moments away plus you’re also within easy reach of the bustling center of Casper.
Have you been looking for a newer construction home without the wait? I found it for you. Hi, I’m Alisha Collins with RE/MAX, The Group and the Alisha Collins Real Estate Team. And today we’re at 740 Pebble Mountain in Mills. Not only is this ranch style house amazing, but it also has the most beautiful view of the mountain.
Haven’t we had just the greatest floor plans at our new listings lately? This listing is no exception. Look at this amazing space. If you entertain, this is going to be the house for you. Not only is the living room right when you walk in the front door, but this kitchen is open and inviting. There is space for seating along the peninsula and then you have an island too. When do you see that? I actually have that at my house and it’s one of my very favorite things. So seating here. And then we can’t forget about the dining room. You can put a huge table here. The one they have sets six, which is huge. And you could even put another leaf and pull it out bigger when you needed more space. Actually, their leaf for the table is right here.
This homeowner actually uses this as their mud room because it has a closet and is a great space but it could also be used as the washer and dryer. The homeowner moved the laundry room downstairs, which I’m gonna show you in a minute.
One of the things I love about this floor plan is you actually walk into the bedroom spaces through a small hallway. So it doesn’t take up a lot of space but it makes it separate from the living area.
If you’re looking for a large master bedroom, this one is it. And it actually carries through to the huge master bathroom. One more floor plan note, this master bathroom is designed really well. You have two sinks here, and then you have a separate space with a door for the toilet and the tub/shower combo. Two additional bedrooms on the same level as the master and a auxiliary bathroom.
Here’s the other laundry area I was telling you about. So if you finish this basement and you want two laundry areas, that would work too. Look how big and open this space is. Can you imagine all the things that you could do with it? So on the main level of this home, it is over 1300 square feet and down here, 1300 square feet as well. And there’s a stub out for a third bathroom. All the windows here are considered egress and this basement is ready for your imagination.
One more thing I wanted to tell you, this home is located in West Casper, right off of Robertson Road in Mills. This property qualifies for 0% down. So reach out to us today. We’d love to show you this home. Remember, we want you to love where you live. See you soon.
