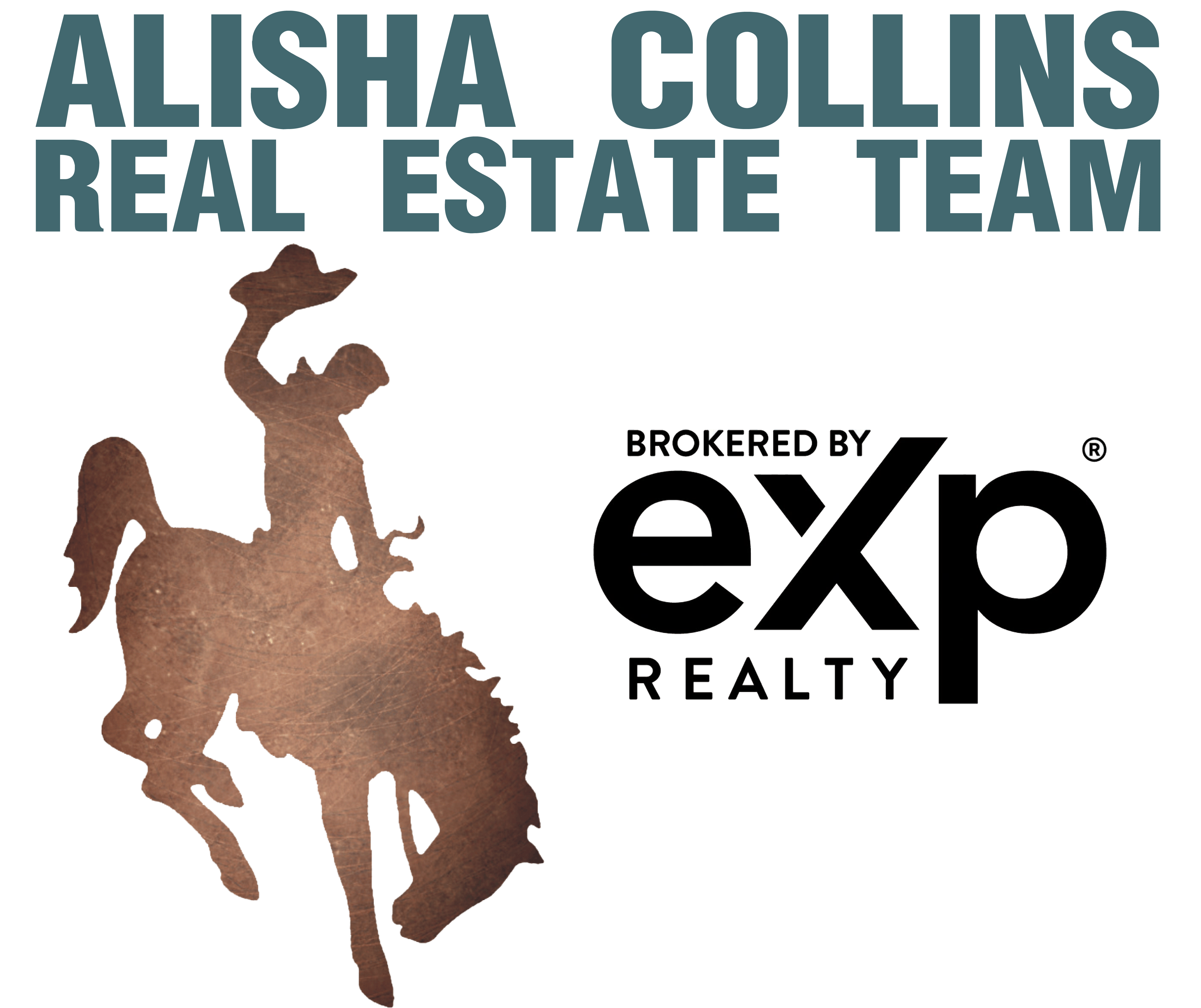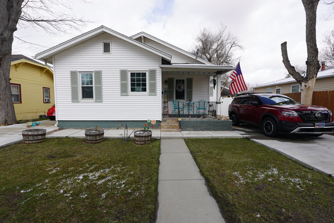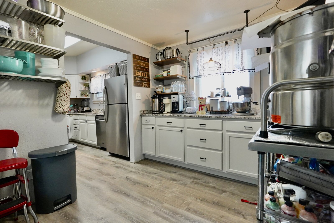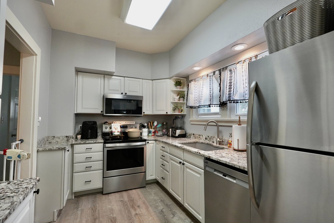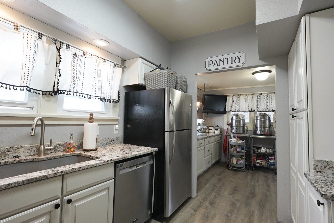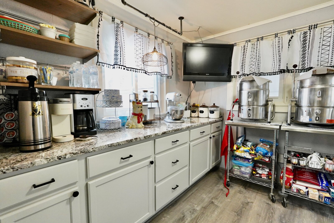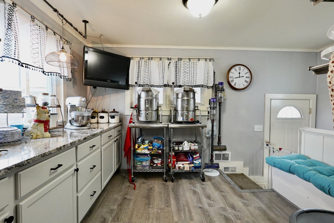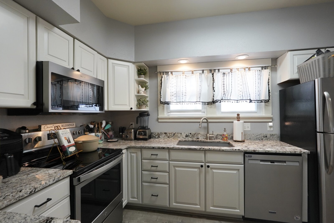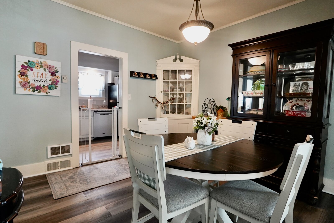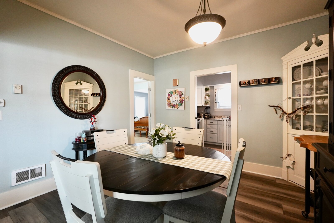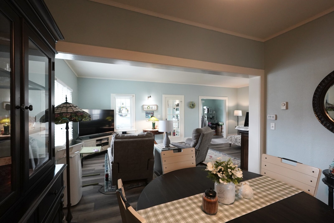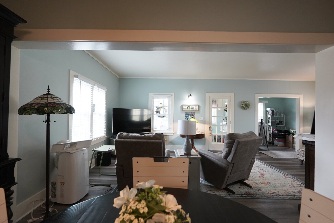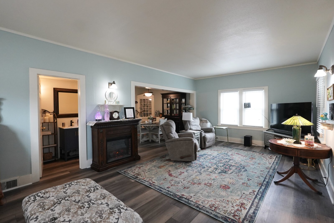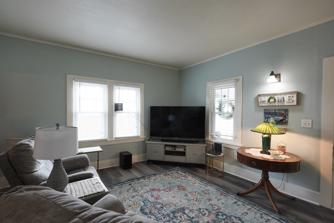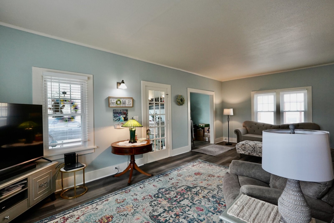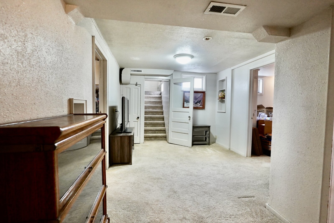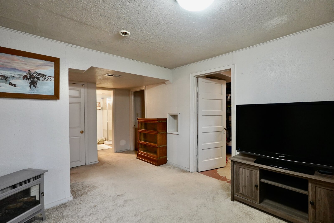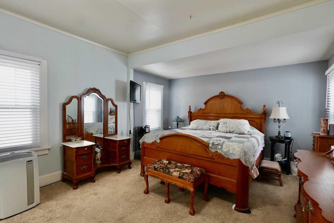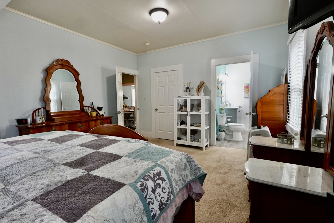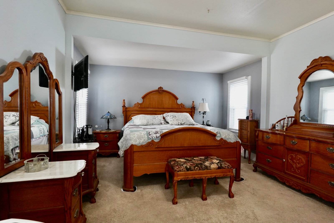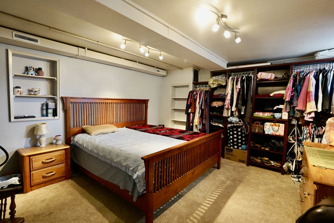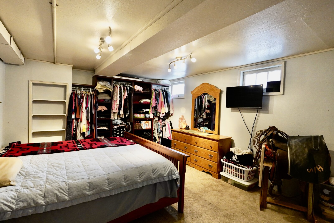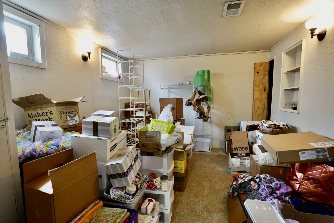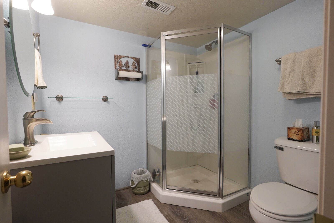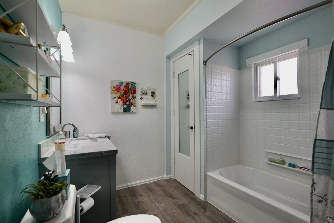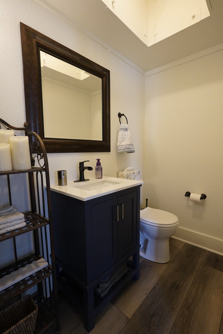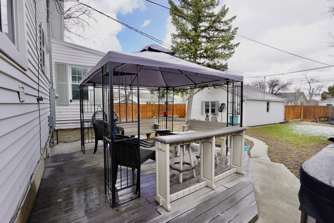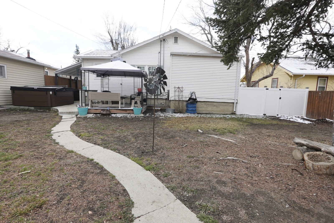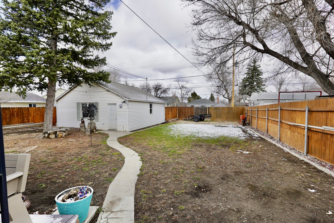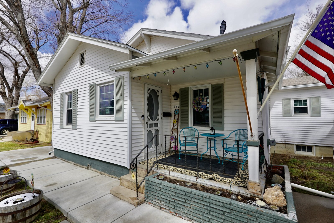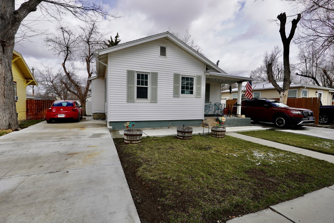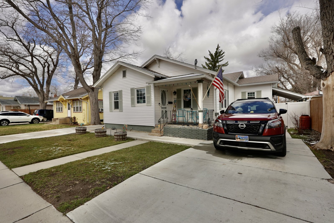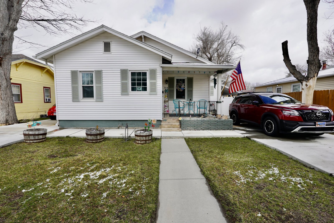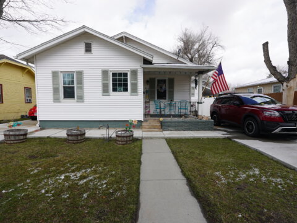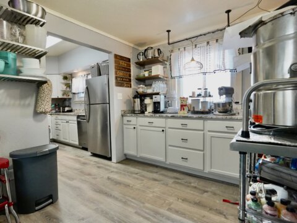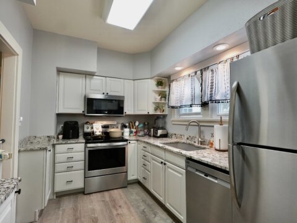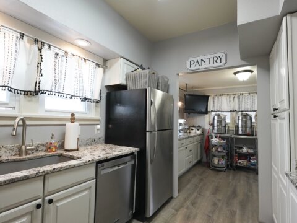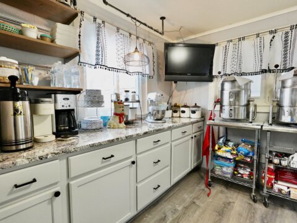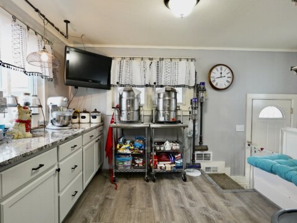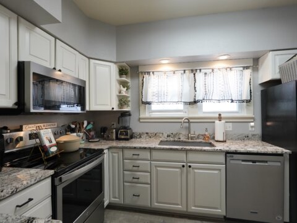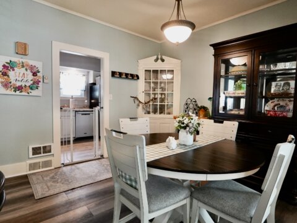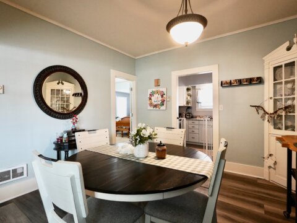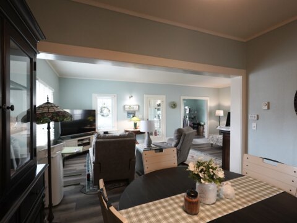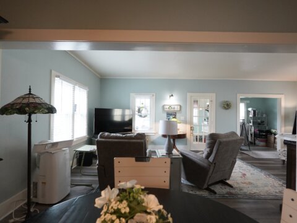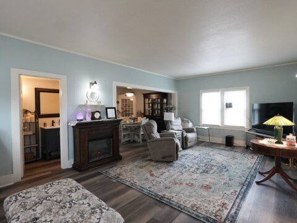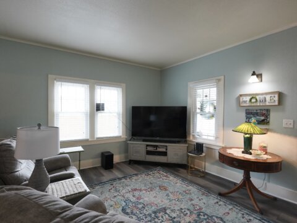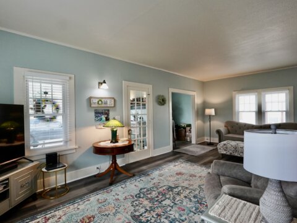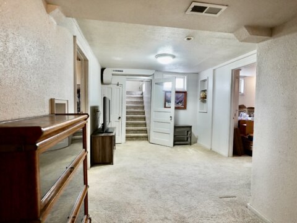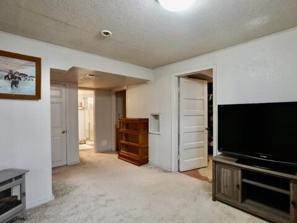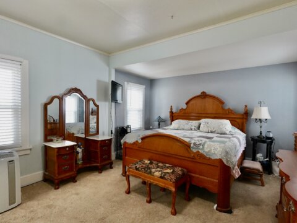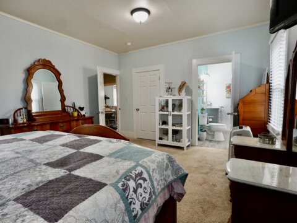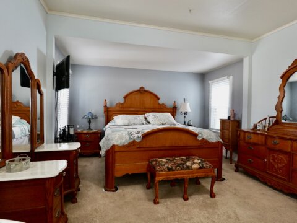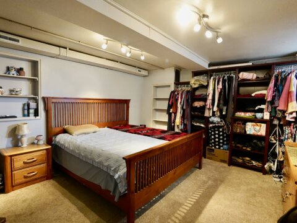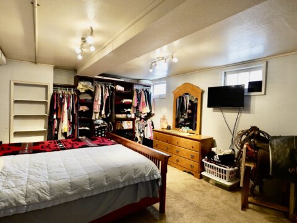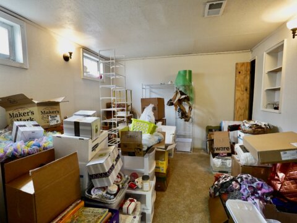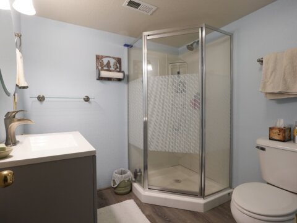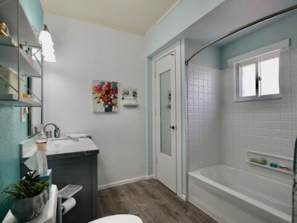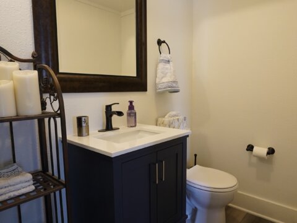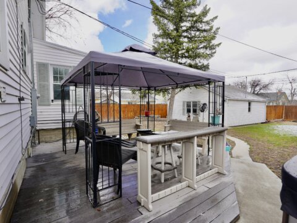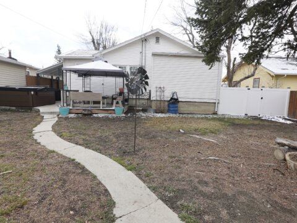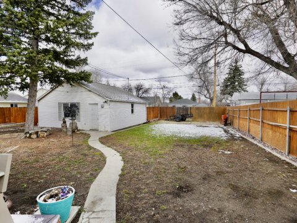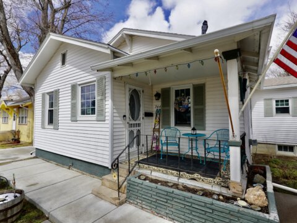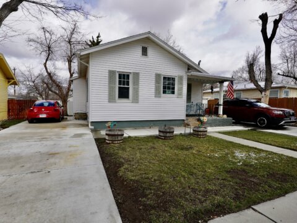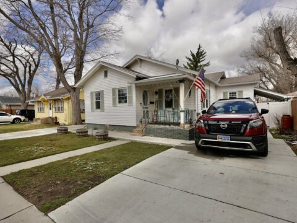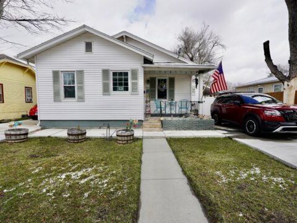744 W 15th Street Casper WY 82601
3 Bed 2.5 Bath 2264 SqFt Home
Charming & Updated Home with Spacious Living and Modern Touches!
This beautifully updated home is full of charm and character while offering all the modern features you’re looking for. The newer kitchen is a dream—complete with crisp white cabinets, granite countertops, and plenty of counter space for cooking or entertaining. There’s even room to create a cozy eat-in kitchen nook!
The main level boasts a massive dining room and a large, inviting living area—perfect for gatherings. A versatile flex room on this level could easily serve as a home office, craft room, or play space. The HUGE primary suite is a true retreat, featuring its own private bathroom and a generous walk-in closet. An additional half bath on the main floor ensures convenience for your guests without sacrificing your privacy.
Downstairs, you’ll find two more bedrooms, a bathroom, a dedicated storage room, and a spacious laundry room. The home also includes a 2-car detached garage and a large patio out back, ideal for relaxing or entertaining outdoors. A huge concert RV pad on the west side of the home.
This home perfectly blends classic charm with thoughtful updates—ready for you to move in and make it your own!
Are you looking for a home with character and modern style without the headache of renovation? Well, I found it for you. Hi, I’m Alicia Collins with the Alicia Collins Real Estate Team. And today, we’re at 744 West 15th at our very newest listing. Let’s go look around. From the moment you step inside this home, you will feel the warmth and the comfort. I love this huge living area. It has a space for an office, a half bath, and a main floor primary suite. Let me show you my favorite part. They say the kitchen is the heart of the home, and this kitchen truly is. This newer kitchen has white cabinetry, granite countertops, stainless steel appliances. Doesn’t this kitchen look like it goes on forever? And right in this area, you could do the cutest nook for an eat-in kitchen or a place to drink your coffee. The huge primary suite is your private getaway, on the main level, complete with its own bathroom and generous walk-in closet. It’s the kind of space you’ll love winding down in every night. And the bathroom has been remodeled as well. Head downstairs and you’ll find two more spacious bedrooms, a dedicated storage room, and a huge laundry area that keeps the mess outta sight. There’s also a small sitting room in the middle of all of these. There’s a covered patio on the side of the house, and then in the backyard, there’s this great pergola on a deck, and a two-car garage behind us. This yard is a great space for all of your four-legged creatures. One more thing I wanted to tell you. If you have toys, an RV, a boat, or you need tons of parking, this house has it too. There’s parking all the way here that you just saw, and parking on the other side. One more thing that you can’t see but is very valuable, there’s 36 inches of insulation in the attic, and this home has triple-paned windows on the main level. We’d love to show you this home. Remember, we want you to live where you love. See you soon.
