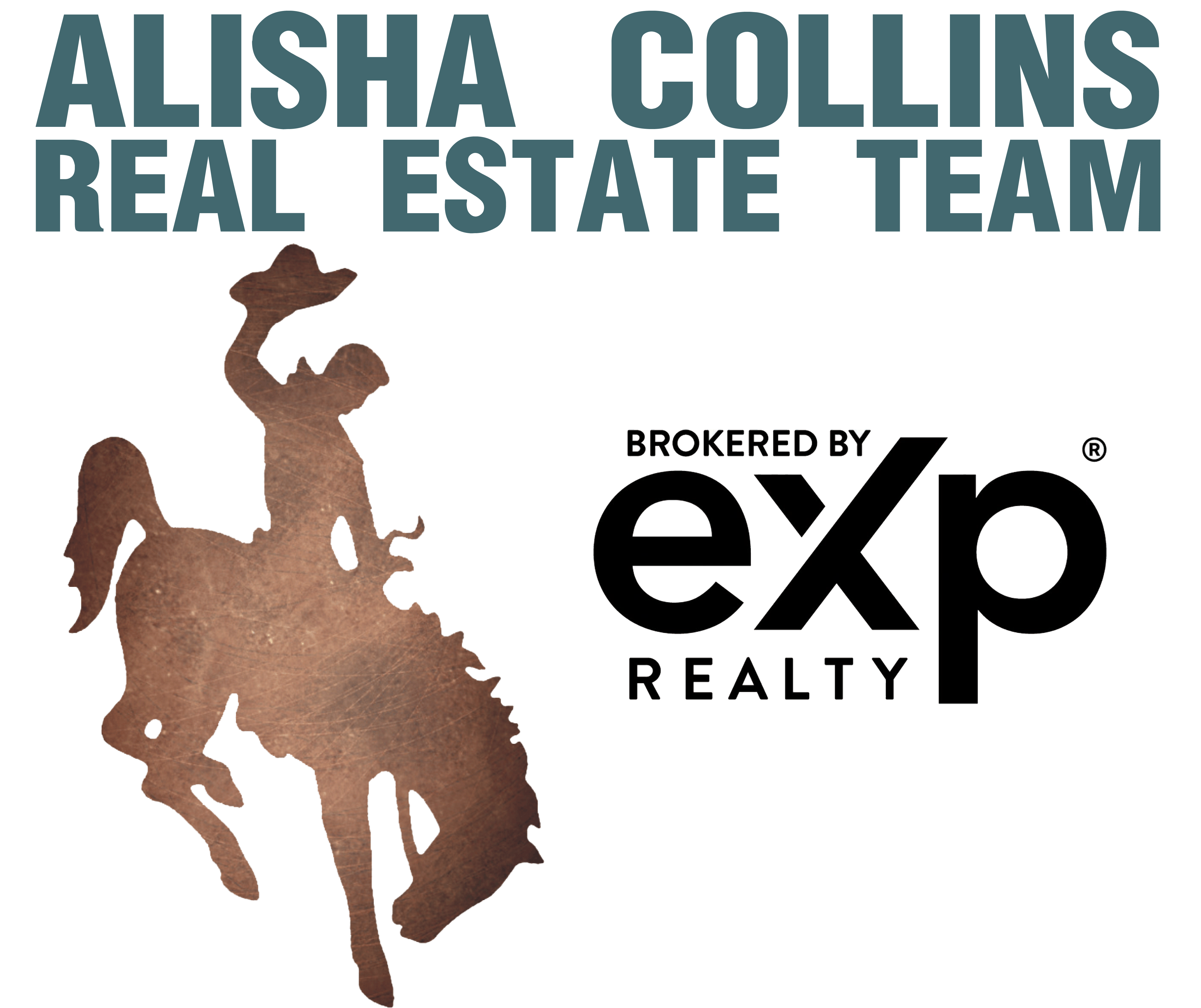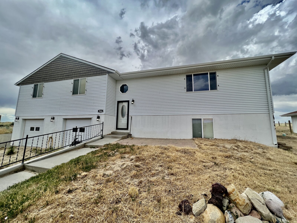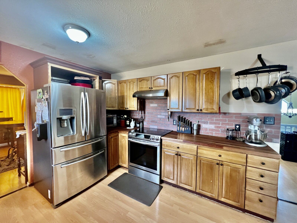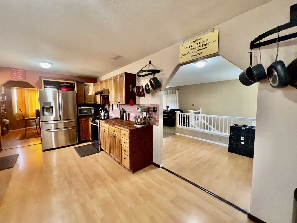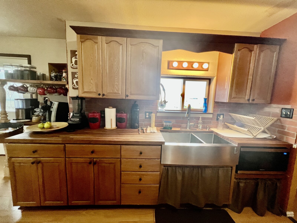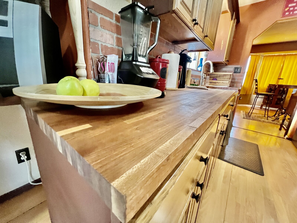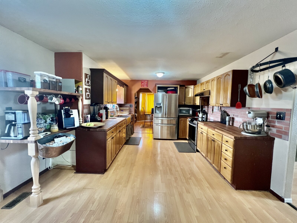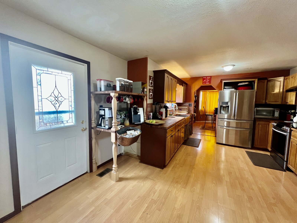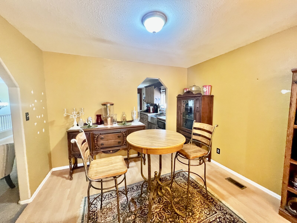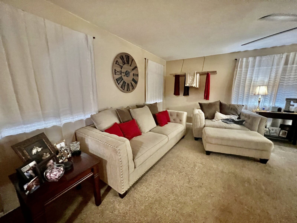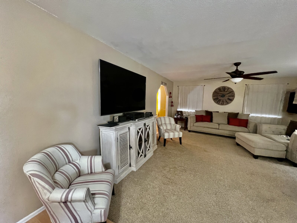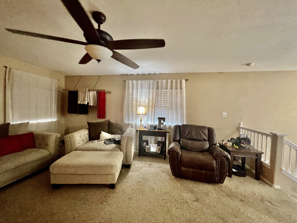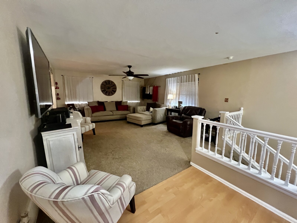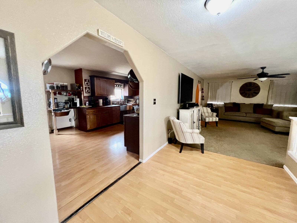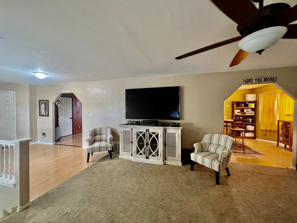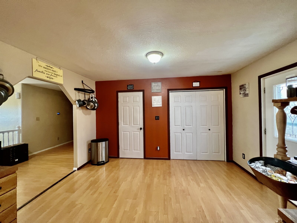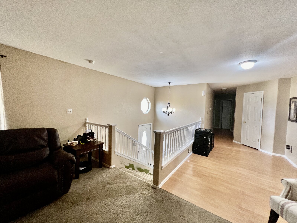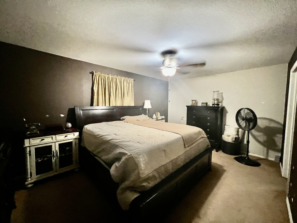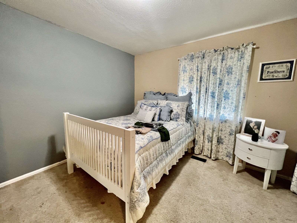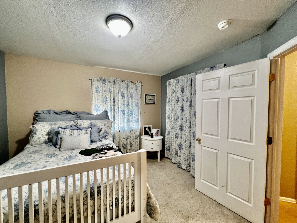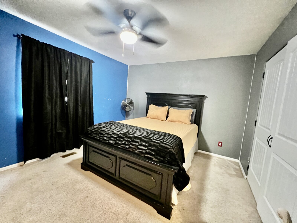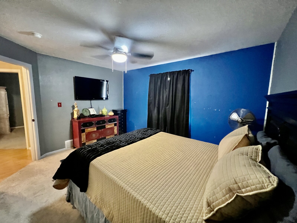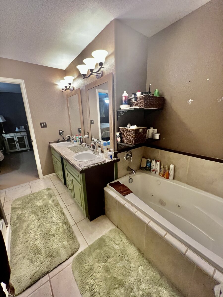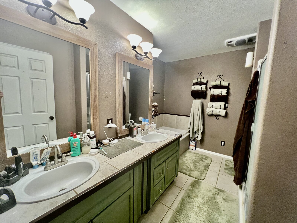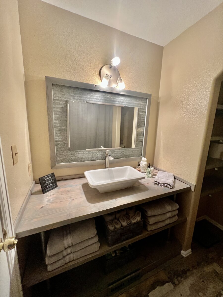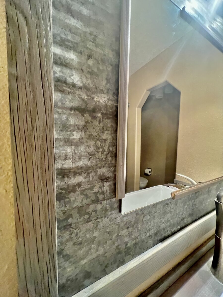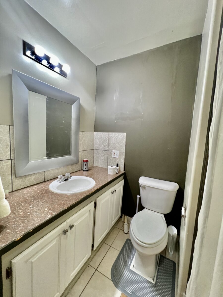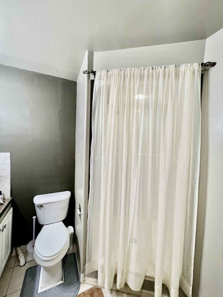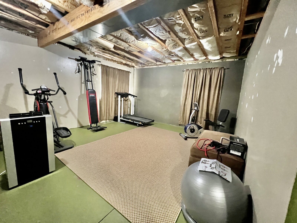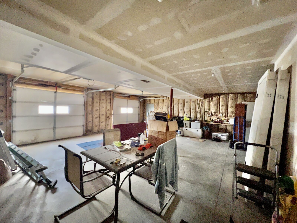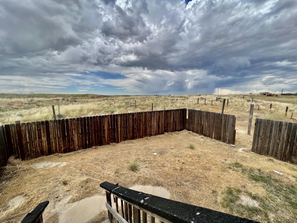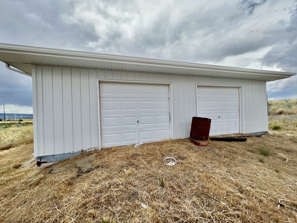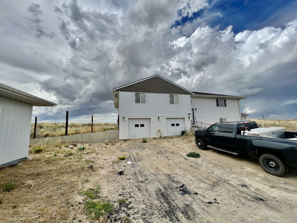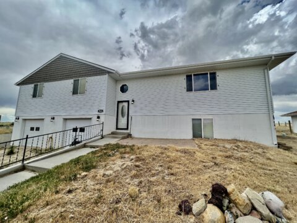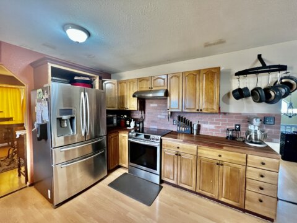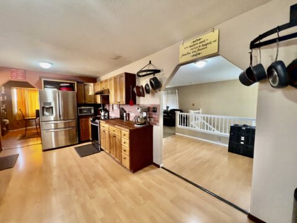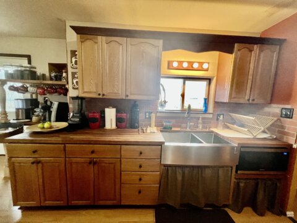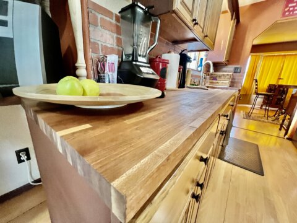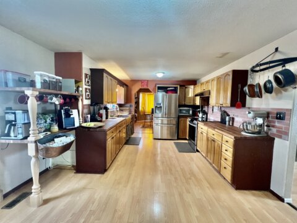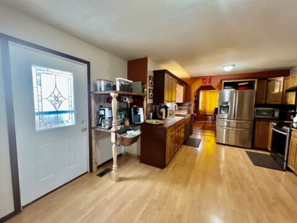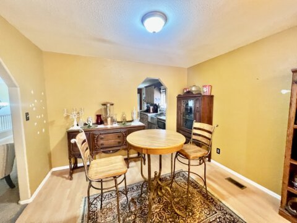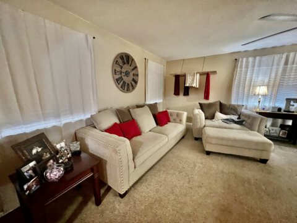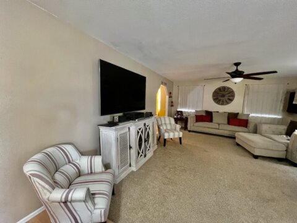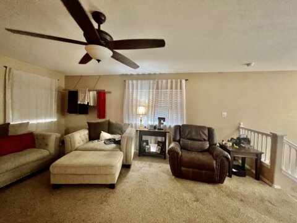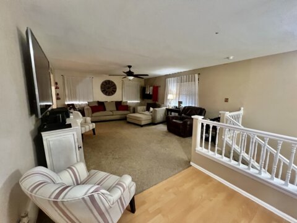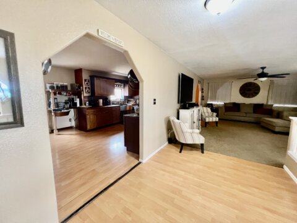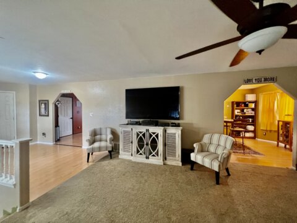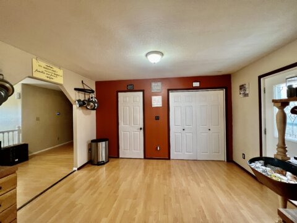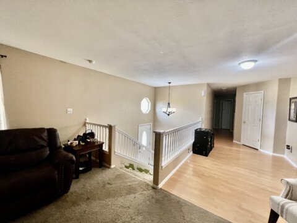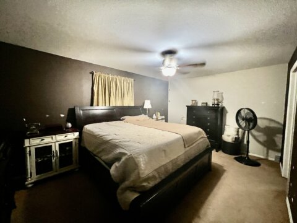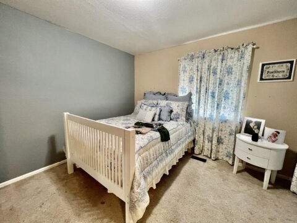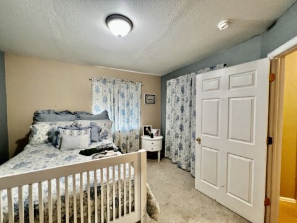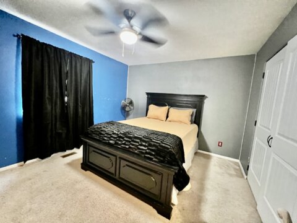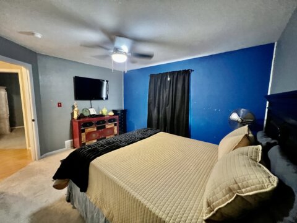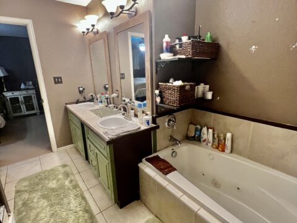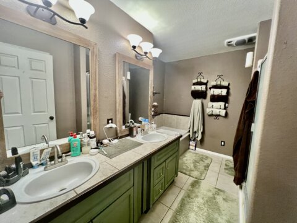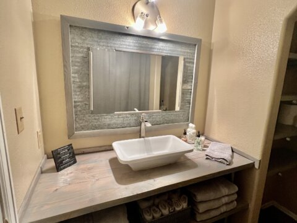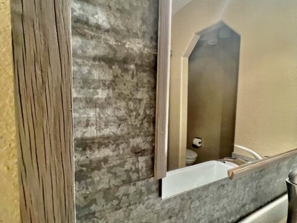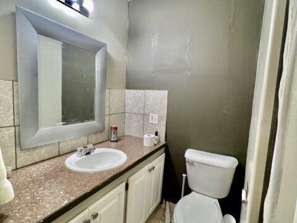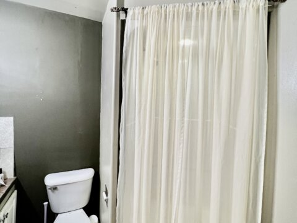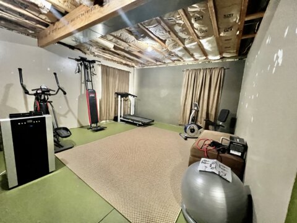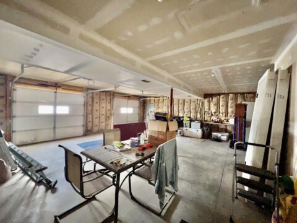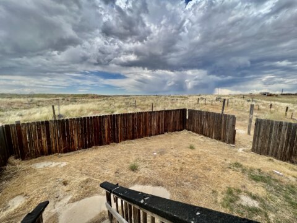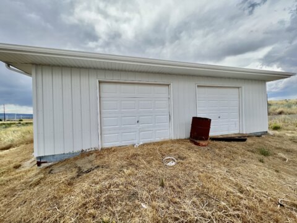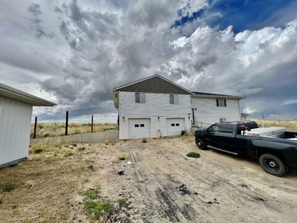7866 Scorpion Way Evansville WY 82636
3 Bed 3 Bath 2700 SqFt Home
Here is the rural home you have been waiting for! Stick-built 3 bedroom, 3 bath on 2.13 acres. Large living area with formal dining. A large kitchen with newer butcher block countertops and new stainless steel appliances and room for a kitchen table! A large master bedroom and bathroom. Two additional bedrooms and a remodeled bath near the master. Downstairs there are two additional rooms, a bathroom and an unfinished area that could be finished as a family room. Attached double car garage and a double car detached garage.
I have got a great rural property for you. Hi, I’m Alisha Collins with RE/MAX The Group and the Alisha Collins Real Estate Team, and this is my assistant for today, Izzy. We are at our newest listing at 7866 Scorpion in Evansville. This home is even a stick built home. Four bedrooms, three bathrooms, an extra room for whatever you would like to do. It has an attached two-car garage and a two-car shop. All of this on just over two acres. Let’s go check it out.
Welcome to the inside of this 2,700 square foot home. I said 2,700. Can you believe that? In a rural home and it’s stick built. We’re obviously in the family room and I love how this floor plan flows into the formal dining and into the kitchen. Now, this way from the family room, there are three bedrooms, two bathrooms, but as you walk in this way, you could have an Eden kitchen very easily right here. You do have the washer and dryer over here, so you can do your laundry while you’re cooking, and it’s centrally located where the bedrooms are. This kitchen has been rearranged and there is a really nice butcher block countertop. I love the color that they stained this. Stainless steel appliances, this super nice Samsung fridge, and again, this opens into the formal dining. And one thing I can’t forget to show you, because we’re in the country, is a pantry.
I absolutely love the remodel that was recently finished in this bathroom. The video guy says that this is the steam punk style. I’ve never heard of that before. So everybody let me know. But it’s super cool. It’s galvanized pipe. And he has that holding up the shelves as well as through this shelving unit where you can put towels and everything else you need. Also, this floor is a laminate flooring, but it looks barn wood like, and I think that’s why I like it so much.
Three spacious bedrooms up here. And it even has a master. You can probably deduce yourself that this is the master bedroom, because of its large size. Also, there is a lot of furniture in here, so you can tell how big it is. There is a painting allowance. So if you don’t like the darker colors, you can come in and paint whatever colors you like. I’m almost done showing you the upstairs, but this master bath, we have to talk about. Double sinks, jet tub, and a shower with the walk-in closet.
It wouldn’t take much in this downstairs to make it yours and complete it. So you have a family room, a bedroom, an office, and a finished bathroom. One more thing I wanted to tell you is that this home has amazing views of Casper Mountain. We would love to show you this home. Remember, we want you and your horses to love where they live. See you soon.
