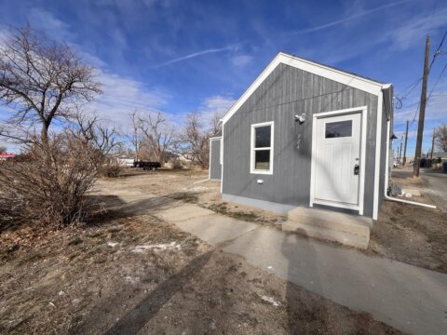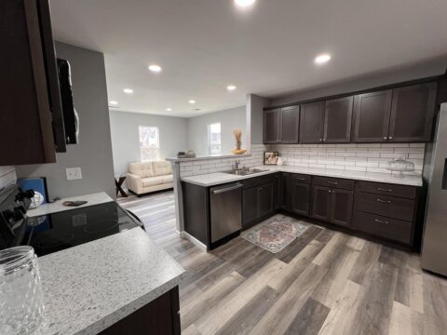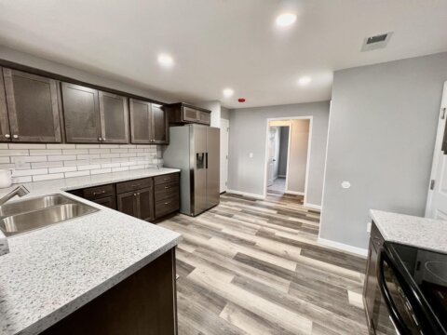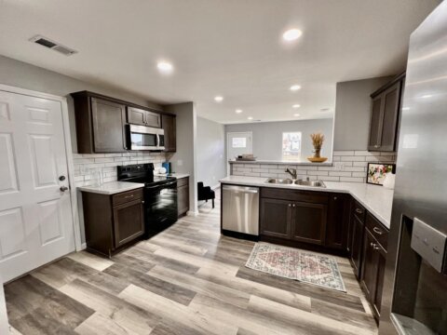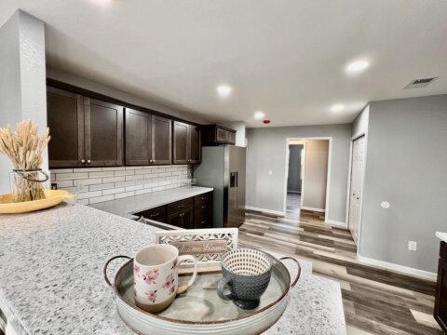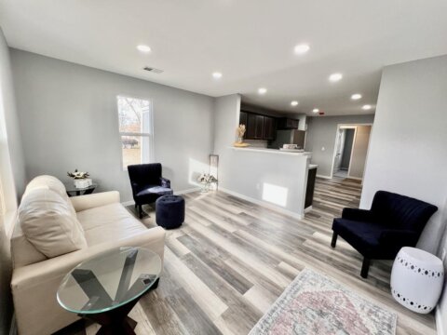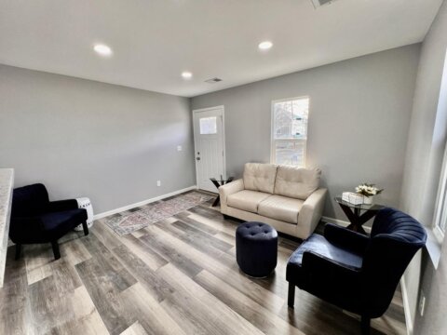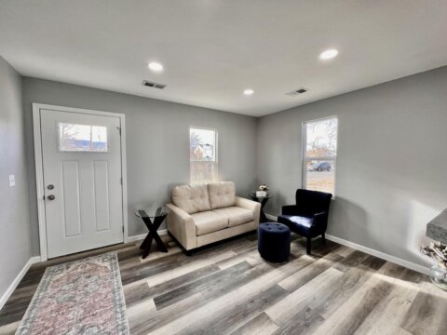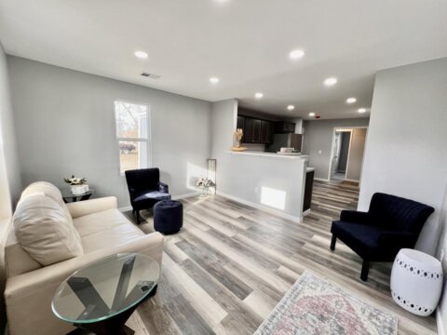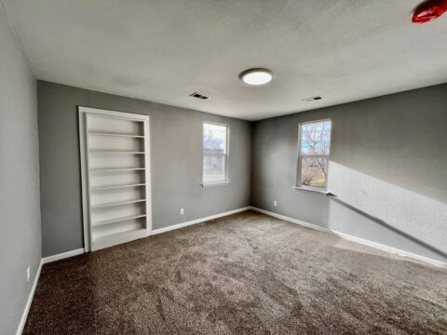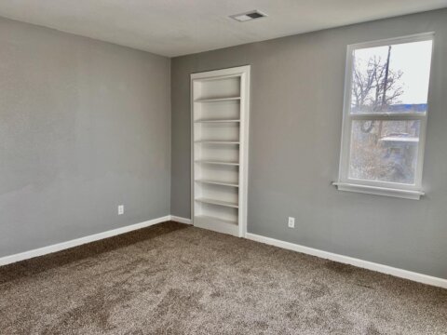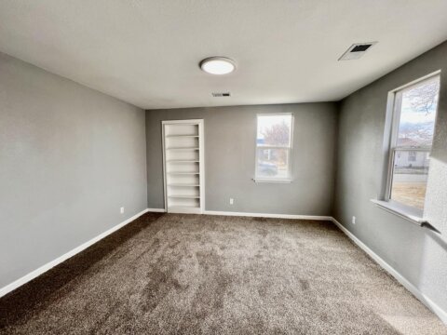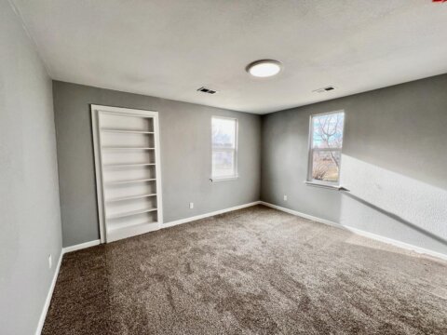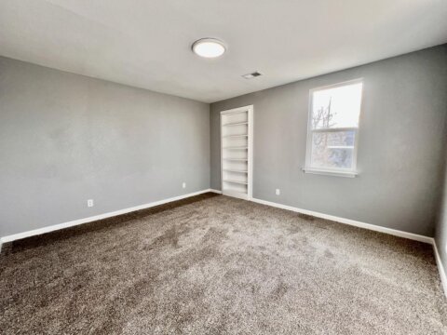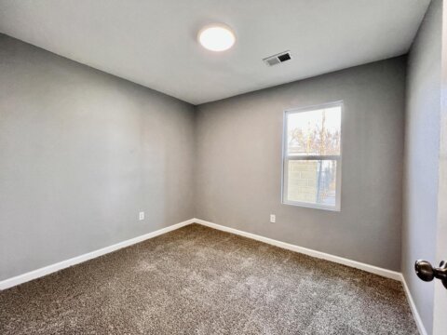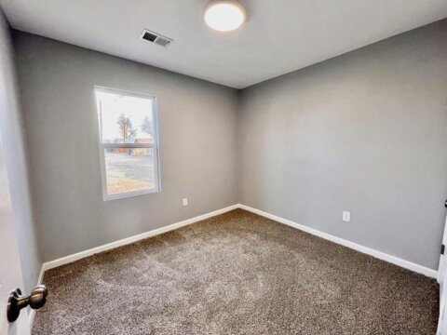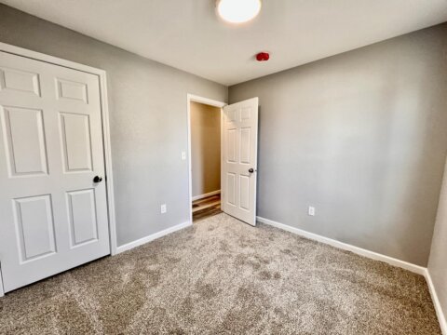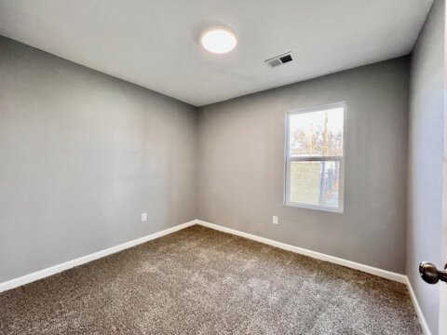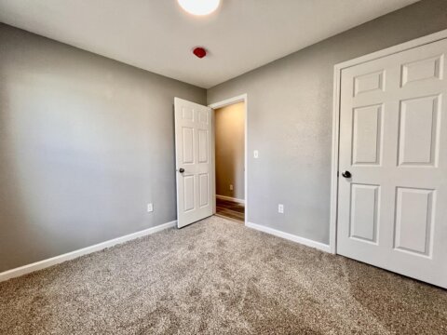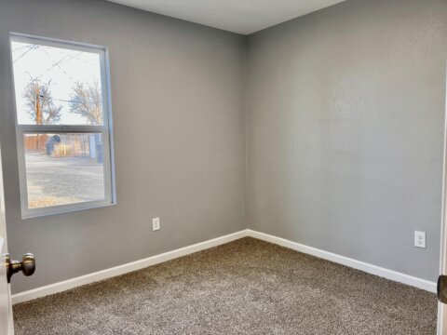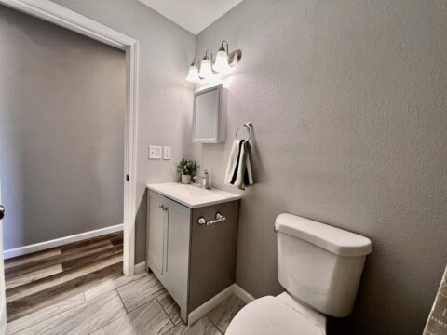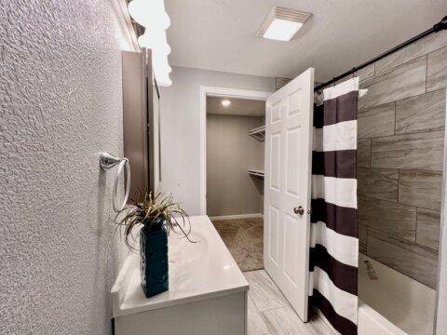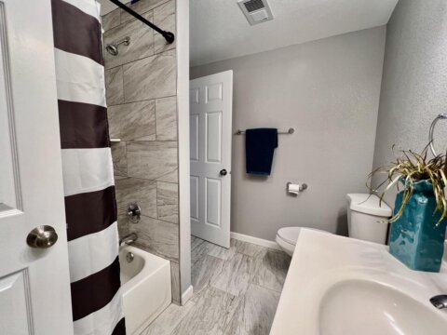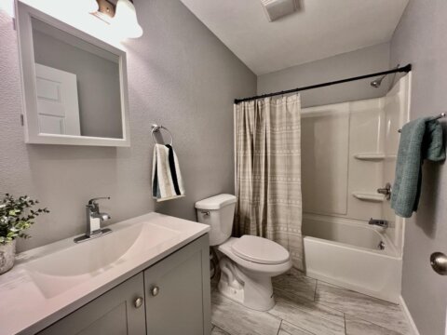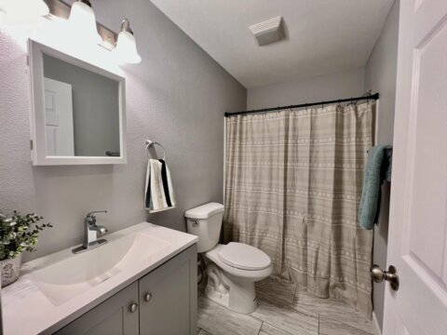824 W 10th Street Casper WY 82601
3 Bed 2 Bath 1273 SqFt Home
Newly remodeled one-level home with modern upgrades throughout. Step into a spacious kitchen with an abundance of dark wood cabinets and crown molding, that provide ample storage space. The kitchen also features plenty of counter space, perfect for meal preparation and entertaining. Natural light streams through the windows, creating a bright and inviting atmosphere. This home also has an amazing master bedroom with an attached bath and walk-in closet, along with two additional bedrooms and hall bathroom.
The living room, kitchen, and hallway feature luxury vinyl planking, while the bathrooms offer tiled floors and cozy carpeting in the bedrooms. A main-floor laundry adds practicality, and a small 156 sq ft basement provides extra storage space. With central air, a new roof, gutters, electrical, plumbing, and siding, this home is move-in ready and offers both style and functionality.


























