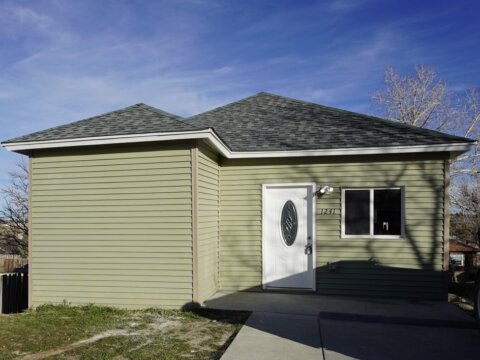1241 S Fenway Street Casper WY 82601
3 Bed 2.5 Bath 1584 SqFt Home
Beautifully Remodeled Home with a Spacious Open Floor Plan! This updated 3-bedroom, 2.5-bath home offers the perfect blend of modern finishes, functional layout, and move-in-ready comfort. Step inside to an inviting open floor plan where the living room, dining area, and kitchen flow together seamlessly. The kitchen features rich dark wood cabinets, brand new appliances, abundant storage, and plenty of countertop space — ideal for cooking and entertaining. The main level also includes two bedrooms, one full bathroom, and a convenient laundry room with access to the brand-new back deck. Whether enjoying quiet mornings or evening BBQs, this outdoor space adds great value to your everyday living. Downstairs, enjoy a second family room, perfect for movie nights or a cozy hangout space. The lower level also features a generous primary suite with a full bathroom, plus an additional half bath for guests. With a walk-out basement, you’ll have easy access to the backyard and extra natural light. Additional features include: ![]() New vinyl siding
New vinyl siding ![]() New roof
New roof ![]() Central air
Central air ![]() Off-street parking
Off-street parking ![]() Large storage shed This home checks all the boxes — stylish updates, practical layout, and great outdoor and storage space. Don’t miss your chance to make it yours!
Large storage shed This home checks all the boxes — stylish updates, practical layout, and great outdoor and storage space. Don’t miss your chance to make it yours!


































































